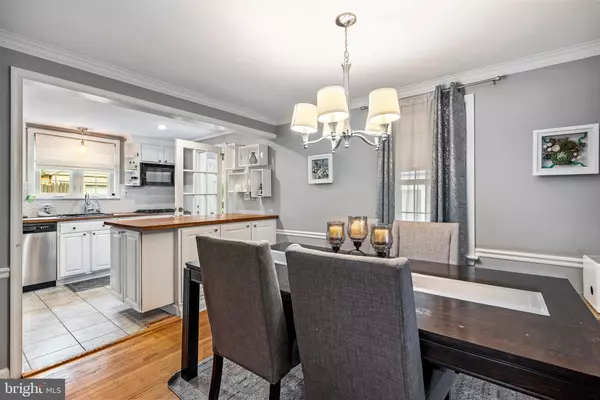$475,000
$475,000
For more information regarding the value of a property, please contact us for a free consultation.
4 Beds
3 Baths
1,888 SqFt
SOLD DATE : 12/02/2021
Key Details
Sold Price $475,000
Property Type Single Family Home
Sub Type Detached
Listing Status Sold
Purchase Type For Sale
Square Footage 1,888 sqft
Price per Sqft $251
Subdivision None Available
MLS Listing ID PADE2000671
Sold Date 12/02/21
Style Colonial
Bedrooms 4
Full Baths 2
Half Baths 1
HOA Y/N N
Abv Grd Liv Area 1,888
Originating Board BRIGHT
Year Built 1950
Annual Tax Amount $8,758
Tax Year 2021
Lot Size 0.303 Acres
Acres 0.3
Lot Dimensions 60.00 x 240.71
Property Description
Welcome to 854 Church Rd, Springfield! Charm abounds in this updated, expansive colonial house. As you enter the driveway note the spacious and well-manicured lawn which leads you to the classic stone front. From the driveway, take the stone paver walkway to the front door which opens to a spacious, sun-drenched family room with a wood-burning fireplace and gleaming hardwood floors; to the right is the dining room also with hardwood flooring which opens to an updated kitchen with white cabinetry, a workspace island, recessed lighting, ceramic tile floors, and SS appliances. The kitchen window looks out over the expansive, private backyard. There is also a door from the kitchen which takes you to the enclosed mud room/sun room and leads out to the detached garage. Continue through the kitchen to the family room which walks out to a spacious deck perfect for outdoor entertaining and a large flat enclosed back yard. An updated powder room completes the main level. The upper level includes an expansive primary suite complete with a large walk-in closet and ensuite updated bath. The primary suite overlooks the private backyard. In addition, the upper level includes a hall bath and 3 additional generous-sized bedrooms. The partially finished basement offers more opportunities for additional living space perfect for an office, game area, or project room. This property is conveniently located to shopping, restaurants, entertainment, and public transportation. All this property needs is a buyer to call it home!
Location
State PA
County Delaware
Area Springfield Twp (10442)
Zoning RESIDENTIAL
Rooms
Basement Full, Fully Finished
Interior
Interior Features Kitchen - Eat-In, Kitchen - Island, Pantry
Hot Water Electric
Heating Forced Air
Cooling Central A/C
Fireplaces Number 1
Fireplaces Type Wood
Equipment Cooktop, Dishwasher, Disposal, Energy Efficient Appliances, Microwave, Oven - Self Cleaning, Oven - Wall, Oven - Single, Refrigerator, Stainless Steel Appliances
Fireplace Y
Appliance Cooktop, Dishwasher, Disposal, Energy Efficient Appliances, Microwave, Oven - Self Cleaning, Oven - Wall, Oven - Single, Refrigerator, Stainless Steel Appliances
Heat Source Natural Gas
Laundry Basement
Exterior
Garage Other
Garage Spaces 3.0
Water Access N
Roof Type Shingle
Accessibility None
Total Parking Spaces 3
Garage Y
Building
Story 2
Foundation Stone
Sewer Public Sewer
Water Public
Architectural Style Colonial
Level or Stories 2
Additional Building Above Grade, Below Grade
New Construction N
Schools
Middle Schools Richardson
High Schools Springfield
School District Springfield
Others
Senior Community No
Tax ID 42-00-01204-00
Ownership Fee Simple
SqFt Source Assessor
Acceptable Financing Cash, Conventional, FHA, VA
Listing Terms Cash, Conventional, FHA, VA
Financing Cash,Conventional,FHA,VA
Special Listing Condition Standard
Read Less Info
Want to know what your home might be worth? Contact us for a FREE valuation!

Our team is ready to help you sell your home for the highest possible price ASAP

Bought with Kristin Ciarmella • Keller Williams Realty Devon-Wayne

"My job is to find and attract mastery-based agents to the office, protect the culture, and make sure everyone is happy! "







