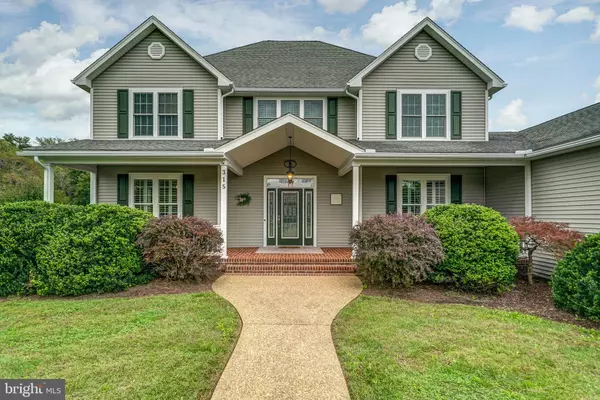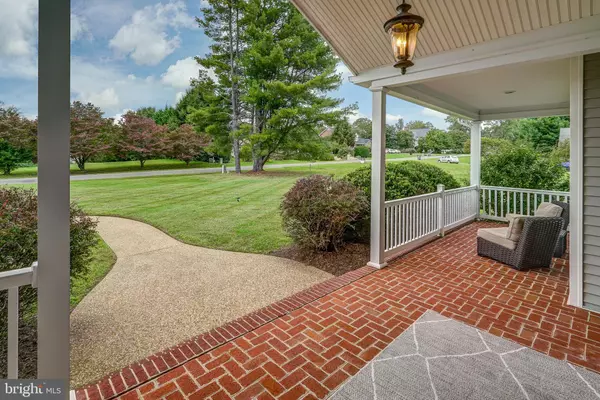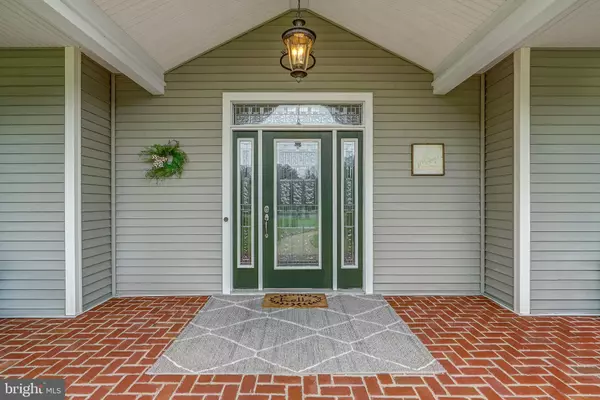$589,000
$589,000
For more information regarding the value of a property, please contact us for a free consultation.
6 Beds
6 Baths
5,528 SqFt
SOLD DATE : 11/30/2021
Key Details
Sold Price $589,000
Property Type Condo
Sub Type Condo/Co-op
Listing Status Sold
Purchase Type For Sale
Square Footage 5,528 sqft
Price per Sqft $106
Subdivision Tanyard
MLS Listing ID VALA2000005
Sold Date 11/30/21
Style Traditional
Bedrooms 6
Full Baths 5
Half Baths 1
Condo Fees $25
HOA Fees $4/ann
HOA Y/N Y
Abv Grd Liv Area 3,882
Originating Board BRIGHT
Year Built 2005
Annual Tax Amount $4,520
Tax Year 2021
Lot Size 0.750 Acres
Acres 0.75
Property Description
Welcome home to Tanyard Subdivision, a sought after golf community convenient to all local shopping & restaurants in the town of Louisa. This home features 5 BDRMS, 3.5 BTHS and has 3,882 Sqft of living space with an additional 1,330 Sqft 1 BDRM, 1 BTH in-law suite/apartment. So many upgrades throughout the entire home and offers that sought after open floor plan. Great room with hardwood flooring and propane fireplace that opens to the spacious kitchen that has granite counters, custom cabinets, breakfast bar and a breakfast room. Separate formal dining room. Home office with propane fireplace and a huge laundry room. Large main level ensuite features 2 walk-in closets. Upstairs has 4 bedrooms, 2 full BTHS (one being a second primary suite). Lower level features a workout/entertainment space and in-law suite/apartment that has a master BDRM, great closet/storage space, two handicap accessible bathrooms, a full kitchen, laundry room and a private patio. 2 car attached garage on the lower level that has a separate entrance and the main level also has a 2 car attached garage. The in-law suite is ideal for multi-generation families, aging parents, live in care or rental income. This gorgeous show stopper has all the bells and whistles and is perfect for entertaining. Whole house generator conveys. Professionally landscaped yard, paved driveway, covered front porch and a large screened in back porch. Situated against picturesque hole 7. High speed cable internet and TV, public water/sewer, trash pickup and a low $50/year HOA! Your dream home is waiting for you!
Location
State VA
County Louisa
Zoning RL
Rooms
Other Rooms Dining Room, Primary Bedroom, Bedroom 2, Bedroom 3, Bedroom 4, Kitchen, Game Room, Den, Great Room, In-Law/auPair/Suite, Laundry, Office, Primary Bathroom, Full Bath, Half Bath
Basement Fully Finished, Interior Access, Outside Entrance, Walkout Level
Main Level Bedrooms 1
Interior
Interior Features Primary Bath(s), Walk-in Closet(s), Wood Floors, Bar, Breakfast Area, Combination Kitchen/Dining, Combination Kitchen/Living, Family Room Off Kitchen, Kitchen - Island, Kitchen - Eat-In, Recessed Lighting, 2nd Kitchen, Dining Area, Entry Level Bedroom, WhirlPool/HotTub
Hot Water Electric
Heating Heat Pump(s)
Cooling Central A/C
Flooring Hardwood, Laminated
Fireplaces Number 2
Fireplaces Type Gas/Propane
Equipment Dishwasher, Dryer, Microwave, Range Hood, Refrigerator, Stove, Washer
Fireplace Y
Window Features Insulated
Appliance Dishwasher, Dryer, Microwave, Range Hood, Refrigerator, Stove, Washer
Heat Source Electric
Laundry Main Floor, Hookup
Exterior
Exterior Feature Porch(es), Patio(s), Deck(s), Screened
Parking Features Garage - Side Entry, Garage Door Opener, Inside Access, Oversized, Garage - Rear Entry
Garage Spaces 8.0
Water Access N
View Trees/Woods, Golf Course
Roof Type Shingle
Accessibility Grab Bars Mod, Roll-in Shower
Porch Porch(es), Patio(s), Deck(s), Screened
Attached Garage 4
Total Parking Spaces 8
Garage Y
Building
Lot Description Landscaping, Open
Story 2
Foundation Block
Sewer Public Sewer
Water Public
Architectural Style Traditional
Level or Stories 2
Additional Building Above Grade, Below Grade
Structure Type 9'+ Ceilings
New Construction N
Schools
Middle Schools Louisa
High Schools Louisa
School District Louisa County Public Schools
Others
Pets Allowed Y
Senior Community No
Tax ID 41C 1 8
Ownership Fee Simple
SqFt Source Assessor
Security Features Surveillance Sys
Special Listing Condition Standard
Pets Allowed Cats OK, Dogs OK
Read Less Info
Want to know what your home might be worth? Contact us for a FREE valuation!

Our team is ready to help you sell your home for the highest possible price ASAP

Bought with Peyton D Burchell • Hometown Realty Services, Inc.
"My job is to find and attract mastery-based agents to the office, protect the culture, and make sure everyone is happy! "







