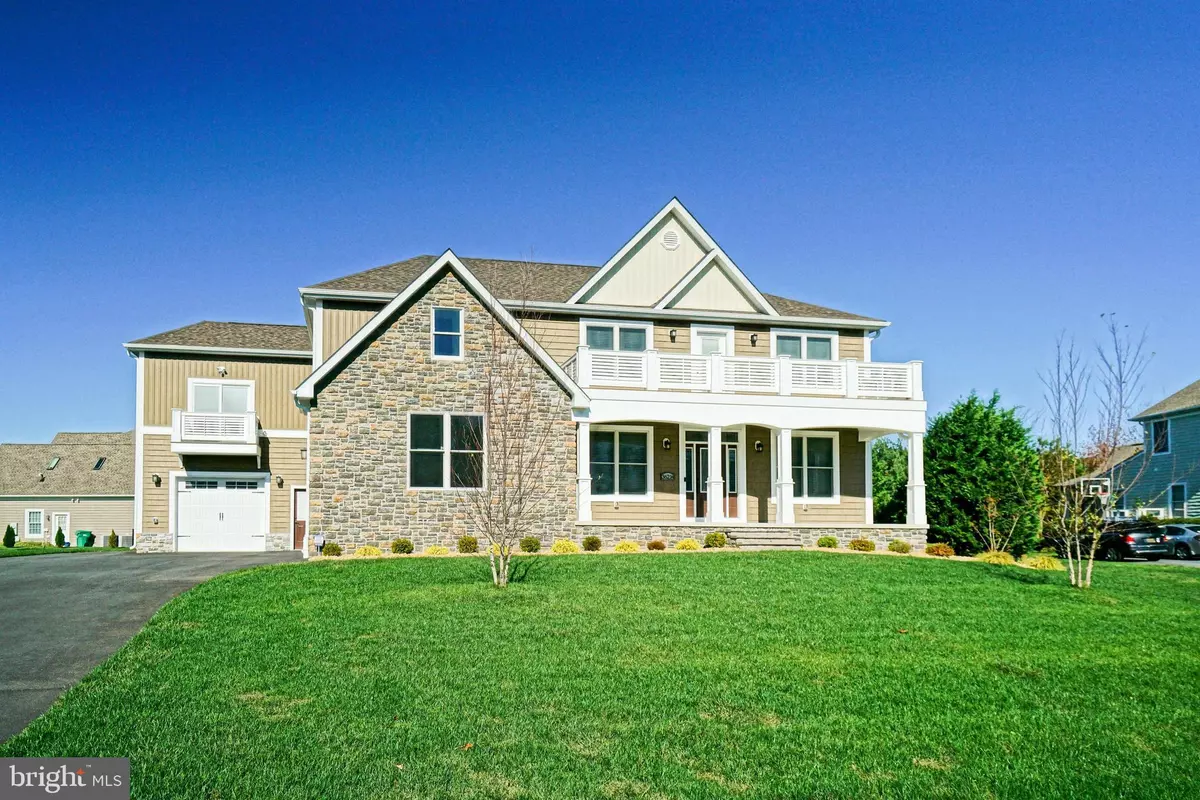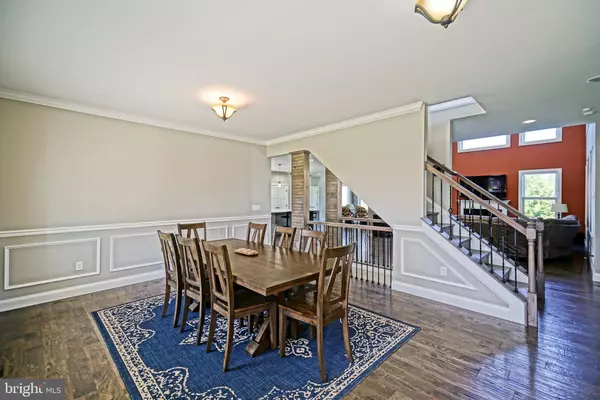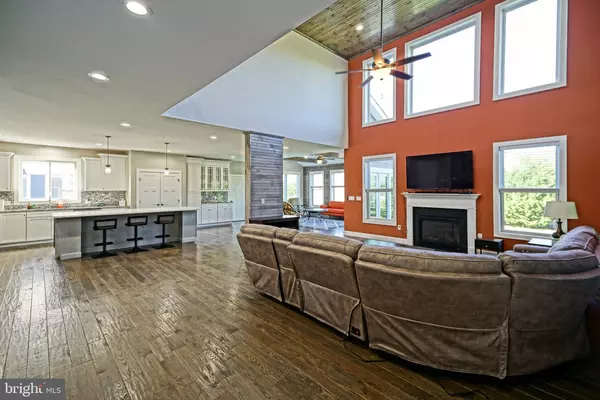$935,000
$969,900
3.6%For more information regarding the value of a property, please contact us for a free consultation.
5 Beds
6 Baths
6,101 SqFt
SOLD DATE : 09/14/2020
Key Details
Sold Price $935,000
Property Type Single Family Home
Sub Type Detached
Listing Status Sold
Purchase Type For Sale
Square Footage 6,101 sqft
Price per Sqft $153
Subdivision Wolfe Pointe
MLS Listing ID DESU159688
Sold Date 09/14/20
Style Contemporary
Bedrooms 5
Full Baths 5
Half Baths 1
HOA Fees $91/ann
HOA Y/N Y
Abv Grd Liv Area 4,601
Originating Board BRIGHT
Year Built 2019
Annual Tax Amount $3,040
Tax Year 2020
Lot Size 0.457 Acres
Acres 0.46
Lot Dimensions 115.81 x 161.15 x 144.69 x 152.61
Property Description
CUSTOM CRAFTED LUXURY! Practically brand-new beautifully built Wolfe Pointe home with comfortable style and elegance. The intuitive floor plan starts with the gorgeous gourmet kitchen with custom cabinets and professional grade stainless steel appliances, which will be the focal point of your holiday parties and everyday gatherings and central to the light-filled great room with gas fireplace & soaring ceilings open to the 2nd level loft, sitting room with exposed beams, and the dining room - all with rich hardwood flooring throughout. Enjoy master suites on each level, plus 2 additional bedrooms on the 2nd level, and a bonus separate in-law suite above the 2nd garage! Other custom details include the finished basement complete with a large rec/media space, full bath, and unfinished storage room that can be finished for even more living space. The outside is just as nice with relaxing front porch, 2 balconies, and a rear paver patio/deck overlooking the tree-lined backyard that is fully irrigated with its own private well. Located in a sought-after Lewes neighborhood that is only a bike ride away from Downtown Historic Lewes and moments from the trail to Rehoboth Beach. Call today, and call this custom-built, luxury home in fabulous Coastal Delaware yours just in time for summer!
Location
State DE
County Sussex
Area Lewes Rehoboth Hundred (31009)
Zoning AR-1 1246
Rooms
Other Rooms Dining Room, Primary Bedroom, Sitting Room, Kitchen, Great Room, In-Law/auPair/Suite, Laundry, Loft, Recreation Room, Storage Room, Primary Bathroom, Full Bath, Half Bath, Additional Bedroom
Basement Full, Improved, Outside Entrance, Interior Access, Space For Rooms, Sump Pump, Other
Main Level Bedrooms 1
Interior
Interior Features Carpet, Ceiling Fan(s), Entry Level Bedroom, Floor Plan - Open, Kitchen - Gourmet, Kitchen - Island, Primary Bath(s), Pantry, Recessed Lighting, Upgraded Countertops, Walk-in Closet(s), Tub Shower, Exposed Beams, Wood Floors, Other
Hot Water Natural Gas
Heating Heat Pump - Gas BackUp, Zoned
Cooling Central A/C, Zoned
Flooring Carpet, Hardwood, Tile/Brick
Fireplaces Number 1
Fireplaces Type Gas/Propane
Equipment Dishwasher, Disposal, Dryer, Microwave, Oven/Range - Gas, Range Hood, Refrigerator, Six Burner Stove, Stainless Steel Appliances, Washer, Water Heater
Fireplace Y
Appliance Dishwasher, Disposal, Dryer, Microwave, Oven/Range - Gas, Range Hood, Refrigerator, Six Burner Stove, Stainless Steel Appliances, Washer, Water Heater
Heat Source Electric, Natural Gas
Laundry Upper Floor
Exterior
Exterior Feature Balcony, Patio(s), Porch(es)
Parking Features Garage - Front Entry, Garage - Side Entry, Inside Access, Other
Garage Spaces 8.0
Amenities Available Pool - Outdoor, Tennis Courts
Water Access N
View Garden/Lawn
Roof Type Architectural Shingle
Accessibility None
Porch Balcony, Patio(s), Porch(es)
Attached Garage 3
Total Parking Spaces 8
Garage Y
Building
Lot Description Front Yard, Landscaping, Rear Yard
Story 2
Sewer Public Sewer
Water Public
Architectural Style Contemporary
Level or Stories 2
Additional Building Above Grade, Below Grade
Structure Type 9'+ Ceilings,2 Story Ceilings
New Construction N
Schools
School District Cape Henlopen
Others
HOA Fee Include Common Area Maintenance,Pool(s),Road Maintenance
Senior Community No
Tax ID 335-09.00-258.00
Ownership Fee Simple
SqFt Source Estimated
Acceptable Financing Cash, Conventional
Listing Terms Cash, Conventional
Financing Cash,Conventional
Special Listing Condition Standard
Read Less Info
Want to know what your home might be worth? Contact us for a FREE valuation!

Our team is ready to help you sell your home for the highest possible price ASAP

Bought with SUSANNAH GRIFFIN • Long & Foster Real Estate, Inc.
"My job is to find and attract mastery-based agents to the office, protect the culture, and make sure everyone is happy! "







