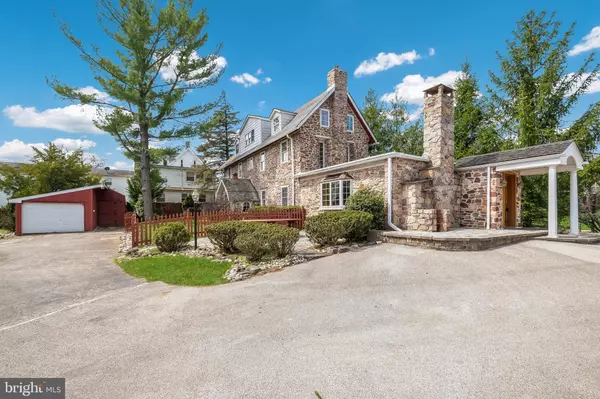$450,000
$475,000
5.3%For more information regarding the value of a property, please contact us for a free consultation.
5 Beds
3 Baths
2,624 SqFt
SOLD DATE : 05/07/2021
Key Details
Sold Price $450,000
Property Type Single Family Home
Sub Type Detached
Listing Status Sold
Purchase Type For Sale
Square Footage 2,624 sqft
Price per Sqft $171
Subdivision Whitpain Woods
MLS Listing ID PAMC646122
Sold Date 05/07/21
Style Colonial
Bedrooms 5
Full Baths 2
Half Baths 1
HOA Y/N N
Abv Grd Liv Area 2,624
Originating Board BRIGHT
Year Built 1790
Annual Tax Amount $5,171
Tax Year 2021
Lot Size 0.555 Acres
Acres 0.56
Lot Dimensions 165.00 x 0.00
Property Description
BACK TO THE MARKET! Magnificent. Classical. Captivating. The list can go on when describing the beauty of this magical home. 1618 North Wales Road rests in the award winning Wissahickon School District. Boasting 5 bedrooms and 2.5 baths, this home offers the modern touch of today coupled with the history of another era. Enter the home via the side entrance and you'll find 200+ year old refinished hardwood floors, a stone fireplace, and a view straight out of a fairy tale. Moving through the home, comes the kitchen which has ample counter space to handle your prepping cooking needs. Off the kitchen a half bath is located. Just off the kitchen is the formal dining room which can accompany large group settings. Located next to the formal dining room is the beautifully bright and airy living room. This room gives you the feel for entertaining. The windows offer an abundant amount of light and open your eyes to the spacious room. Don't forget the beautiful stone fireplace is a great heat source. The gorgeous wood staircase will take you upstairs where you'll find 3 bedrooms and 1 bathroom. The 3rd floor offers 2 additional bedrooms, a full bathroom and and kitchen. Additionally, the 3rd floor can be utilized as a potential rental space for income an income generating opportunity. OR updated to a true master suite. This home has been updated with new electric, plumbing and more! The home is being sold AS-IS. Seller will make no repairs. Virtual tour link: https://www.youtube.com/watch?v=o6Lna68oYkI&t=5s
Location
State PA
County Montgomery
Area Whitpain Twp (10666)
Zoning R2
Rooms
Other Rooms Living Room, Dining Room, Primary Bedroom, Kitchen, Family Room, Additional Bedroom
Basement Partial
Main Level Bedrooms 5
Interior
Hot Water Oil
Heating Radiator
Cooling None
Fireplaces Number 2
Heat Source Oil
Exterior
Garage Garage - Front Entry
Garage Spaces 1.0
Water Access N
Accessibility Level Entry - Main
Total Parking Spaces 1
Garage Y
Building
Story 3
Sewer Holding Tank, Gravity Sept Fld
Water Well
Architectural Style Colonial
Level or Stories 3
Additional Building Above Grade, Below Grade
New Construction N
Schools
Elementary Schools Stony Creek
Middle Schools Wissahickon
High Schools Wissahickon Senior
School District Wissahickon
Others
Pets Allowed Y
Senior Community No
Tax ID 66-00-04795-503
Ownership Fee Simple
SqFt Source Estimated
Acceptable Financing Cash, Conventional
Listing Terms Cash, Conventional
Financing Cash,Conventional
Special Listing Condition Standard
Pets Description No Pet Restrictions
Read Less Info
Want to know what your home might be worth? Contact us for a FREE valuation!

Our team is ready to help you sell your home for the highest possible price ASAP

Bought with Cyndi Chong • Keller Williams Main Line

"My job is to find and attract mastery-based agents to the office, protect the culture, and make sure everyone is happy! "







