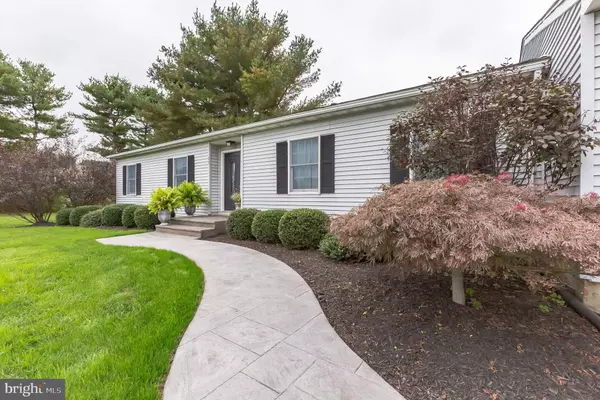$335,000
$315,000
6.3%For more information regarding the value of a property, please contact us for a free consultation.
3 Beds
3 Baths
1,586 SqFt
SOLD DATE : 01/28/2022
Key Details
Sold Price $335,000
Property Type Single Family Home
Sub Type Detached
Listing Status Sold
Purchase Type For Sale
Square Footage 1,586 sqft
Price per Sqft $211
Subdivision Country Setting
MLS Listing ID NJSA2000097
Sold Date 01/28/22
Style Ranch/Rambler
Bedrooms 3
Full Baths 2
Half Baths 1
HOA Y/N N
Abv Grd Liv Area 1,586
Originating Board BRIGHT
Year Built 1987
Annual Tax Amount $6,663
Tax Year 2021
Lot Size 1.750 Acres
Acres 1.75
Lot Dimensions 237x282
Property Description
***OFFER ACCEPTED***
The rural landscape of Pilesgrove is highly sought after, with good reason! This spacious 3 bedroom, 2.5 bath ranch home is the perfect family home! Lovely custom Country Kitchen with granite counters, center island and modern appliances opens into a large and welcoming dining room. This can be your home for the upcoming holiday meals! Cozy Livingroom! The screened, enclosed back deck is just right for morning coffee, entertaining BBQs or sipping an end of the evening cocktail. Above ground pool with Brand New liner for Summer fun in the sun! Huge corner lot gives room to roam. There is a full basement, high and dry, waiting to be finished, possible 4th bedroom, plus workshop/mancave. Attached garage with storage. Main floor laundry makes for easy access.
Location
State NJ
County Salem
Area Pilesgrove Twp (21710)
Zoning RES
Rooms
Other Rooms Living Room, Dining Room, Bedroom 2, Bedroom 3, Kitchen, Basement, Foyer, Bedroom 1
Basement Interior Access, Outside Entrance, Shelving, Space For Rooms, Unfinished, Workshop
Main Level Bedrooms 3
Interior
Interior Features Attic, Attic/House Fan, Carpet, Ceiling Fan(s), Combination Kitchen/Dining, Floor Plan - Traditional, Kitchen - Country, Kitchen - Island, Kitchen - Table Space, Upgraded Countertops, Water Treat System, Wood Floors
Hot Water Electric
Heating Forced Air
Cooling Central A/C
Flooring Engineered Wood, Ceramic Tile, Hardwood, Laminated, Partially Carpeted
Equipment Built-In Microwave, Built-In Range, Dishwasher, Dryer - Electric, Oven - Wall, Oven/Range - Electric, Refrigerator, Stainless Steel Appliances, Washer, Water Conditioner - Owned, Water Heater
Appliance Built-In Microwave, Built-In Range, Dishwasher, Dryer - Electric, Oven - Wall, Oven/Range - Electric, Refrigerator, Stainless Steel Appliances, Washer, Water Conditioner - Owned, Water Heater
Heat Source Oil
Laundry Main Floor
Exterior
Exterior Feature Porch(es), Screened
Garage Additional Storage Area, Garage - Front Entry, Garage Door Opener, Inside Access
Garage Spaces 1.0
Pool Above Ground
Waterfront N
Water Access N
View Garden/Lawn, Panoramic
Roof Type Architectural Shingle
Accessibility None
Porch Porch(es), Screened
Parking Type Attached Garage, Driveway, On Street
Attached Garage 1
Total Parking Spaces 1
Garage Y
Building
Lot Description Corner, Cleared, Front Yard, Level, Rear Yard, Rural, SideYard(s)
Story 1
Foundation Block
Sewer On Site Septic
Water Well
Architectural Style Ranch/Rambler
Level or Stories 1
Additional Building Above Grade, Below Grade
New Construction N
Schools
Elementary Schools Mary S Shoemaker School
Middle Schools Woodstown
High Schools Woodstown
School District Woodstown-Pilesgrove Regi Schools
Others
Senior Community No
Tax ID 10-00042-00001 09
Ownership Fee Simple
SqFt Source Assessor
Acceptable Financing Cash, Conventional, FHA, FHA 203(b), USDA, VA
Listing Terms Cash, Conventional, FHA, FHA 203(b), USDA, VA
Financing Cash,Conventional,FHA,FHA 203(b),USDA,VA
Special Listing Condition Standard
Read Less Info
Want to know what your home might be worth? Contact us for a FREE valuation!

Our team is ready to help you sell your home for the highest possible price ASAP

Bought with Sandra Quigley • BHHS Fox & Roach-Washington-Gloucester

"My job is to find and attract mastery-based agents to the office, protect the culture, and make sure everyone is happy! "







