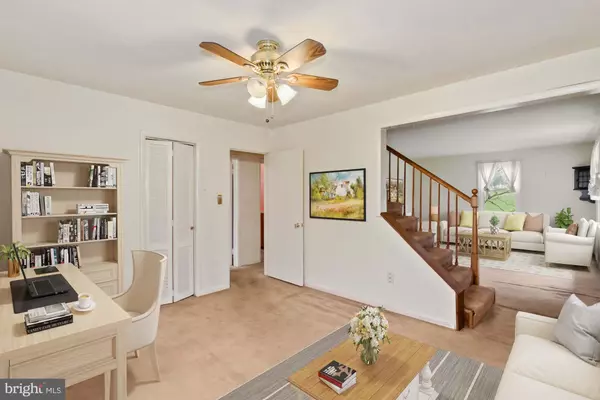$320,000
$280,000
14.3%For more information regarding the value of a property, please contact us for a free consultation.
2 Beds
1 Bath
1,296 SqFt
SOLD DATE : 05/18/2022
Key Details
Sold Price $320,000
Property Type Single Family Home
Sub Type Detached
Listing Status Sold
Purchase Type For Sale
Square Footage 1,296 sqft
Price per Sqft $246
Subdivision None Available
MLS Listing ID MDHW2013716
Sold Date 05/18/22
Style Colonial
Bedrooms 2
Full Baths 1
HOA Y/N N
Abv Grd Liv Area 1,296
Originating Board BRIGHT
Year Built 1950
Annual Tax Amount $4,785
Tax Year 2021
Lot Size 0.959 Acres
Acres 0.96
Property Description
**Offers due Sunday 4/17 by 6PM** Dont miss this rarely available 2-bed, 1-bath SFH situated on nearly an acre lot with over 2,000 sq ft of living space. Enter to two open spaces on either side of home to create your ideal layout, perfect for living room, dining room or in home office with closet space and tons of natural light from large windows. Spacious kitchen offers beautiful wood cabinetry, gas cooking and breakfast area to enjoy your morning coffee. Enjoy the convenience of single level living with bedroom and full bath on main level. Upper level offers an oversized bedroom with seating area, large closet and vaulted ceilings. Lower level rec room with sliding door access to screened in porch and adjacent outdoor patio is perfect for entertaining guests or hosting a summer BBQ. Enjoy an evening outdoors with serene treelined views and create your own private oasis in the rear yard. Directly across the street is land protected by the Howard County Conservancy as part of Belmont Historic Park, and therefore would never be developed. Ideally situated near Giant grocery, restaurant and shopping options and I-95 for an easy commute. Just minutes to the BWI Business District and Airport. This home has endless potential!
Location
State MD
County Howard
Zoning R20
Rooms
Basement Partially Finished, Walkout Level
Main Level Bedrooms 1
Interior
Interior Features Attic, Breakfast Area, Carpet, Ceiling Fan(s), Combination Kitchen/Dining, Entry Level Bedroom, Family Room Off Kitchen, Floor Plan - Traditional, Kitchen - Table Space
Hot Water Natural Gas
Heating Forced Air
Cooling Central A/C
Flooring Carpet
Equipment Dishwasher, Dryer, Washer, Oven/Range - Gas, Range Hood, Refrigerator
Appliance Dishwasher, Dryer, Washer, Oven/Range - Gas, Range Hood, Refrigerator
Heat Source Natural Gas
Exterior
Exterior Feature Patio(s), Porch(es), Screened
Garage Spaces 2.0
Water Access N
Accessibility None
Porch Patio(s), Porch(es), Screened
Total Parking Spaces 2
Garage N
Building
Story 3
Foundation Slab
Sewer Public Sewer
Water Public
Architectural Style Colonial
Level or Stories 3
Additional Building Above Grade, Below Grade
New Construction N
Schools
Elementary Schools Rockburn
Middle Schools Elkridge Landing
High Schools Howard
School District Howard County Public School System
Others
Senior Community No
Tax ID 1401161148
Ownership Fee Simple
SqFt Source Assessor
Special Listing Condition Standard
Read Less Info
Want to know what your home might be worth? Contact us for a FREE valuation!

Our team is ready to help you sell your home for the highest possible price ASAP

Bought with Amar Sethi • Taylor Properties

"My job is to find and attract mastery-based agents to the office, protect the culture, and make sure everyone is happy! "







