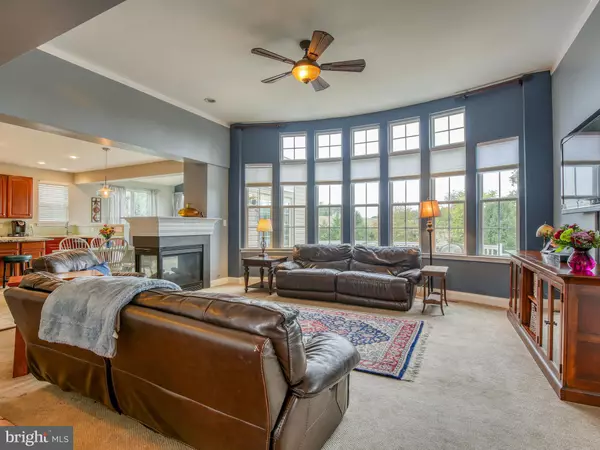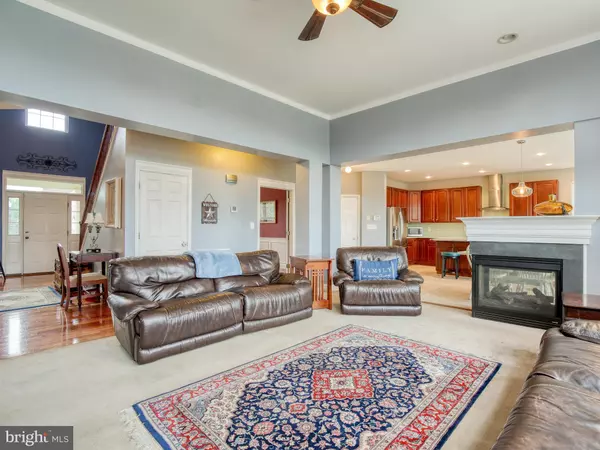$475,000
$469,000
1.3%For more information regarding the value of a property, please contact us for a free consultation.
5 Beds
5 Baths
5,030 SqFt
SOLD DATE : 11/04/2020
Key Details
Sold Price $475,000
Property Type Single Family Home
Sub Type Detached
Listing Status Sold
Purchase Type For Sale
Square Footage 5,030 sqft
Price per Sqft $94
Subdivision Craighill Estates
MLS Listing ID WVJF140178
Sold Date 11/04/20
Style Colonial
Bedrooms 5
Full Baths 4
Half Baths 1
HOA Fees $38/mo
HOA Y/N Y
Abv Grd Liv Area 3,730
Originating Board BRIGHT
Year Built 2005
Annual Tax Amount $3,328
Tax Year 2020
Lot Size 1.070 Acres
Acres 1.07
Property Description
After quarantining in a smaller space, THIS is the house you want to move into! Located on more than 1 acre in walking distance to downtown Charles Town and just 2 miles from Rt. 9, the location is ideal and the property itself is even better. Standout features include a wall of windows in the family room that overlook an open field; upgraded white Quartz counter tops, a gas range, and a glass tile back splash in the kitchen; two master suites on the upper level; two double-sided gas fireplaces; laundry on the upper and lower levels; and a huge space on the lower level intended to be used as a media room. High ceilings, trim moldings, recessed lighting, wood floors, a private study on the main level, a Trex deck out back, and an inviting front porch make this home all the more desirable. The open floor plan connects the kitchen, morning room and living space, while a separate dining room with upgraded light fixture and formal living room flank the front entry. Upstairs, the master is separated from the other 3 bedrooms and includes its own sitting area next to the fireplace as well as a double wine cooler. A total of 4 closets including 2 walk-ins and a spacious master bath with marble vanity, double sinks, private commode area, and jetted tub complete the owner's suite. The second master has its own full bath and walk-in closet as well. On the lower level, there's no lack of space. The rec room has a walk-out door and pool table that can convey to the new owners. A separate finished room with a closet plus a space intended to be a media room provide a spot for everyone to relax and spread out. Entertaining would be no trouble in this house, and being on a cul de sac provides a safe place for kids to play. This home as so much to offer...land, space, upgrades and location. Welcome home!
Location
State WV
County Jefferson
Zoning 101
Direction Southeast
Rooms
Other Rooms Living Room, Dining Room, Primary Bedroom, Bedroom 2, Bedroom 3, Bedroom 4, Bedroom 5, Kitchen, Family Room, Foyer, Study, Sun/Florida Room, Laundry, Recreation Room, Bathroom 1, Bathroom 2, Bathroom 3, Bonus Room, Primary Bathroom
Basement Full, Fully Finished, Connecting Stairway, Outside Entrance, Rear Entrance, Walkout Level, Windows
Interior
Interior Features Breakfast Area, Carpet, Ceiling Fan(s), Crown Moldings, Dining Area, Family Room Off Kitchen, Formal/Separate Dining Room, Kitchen - Eat-In, Kitchen - Island, Pantry, Primary Bath(s), Recessed Lighting, Soaking Tub, Store/Office, Upgraded Countertops, Wainscotting, Walk-in Closet(s), Water Treat System, WhirlPool/HotTub, Window Treatments, Wood Floors, Combination Kitchen/Living, Combination Kitchen/Dining, Combination Dining/Living
Hot Water Propane
Heating Heat Pump(s)
Cooling Central A/C
Flooring Carpet, Ceramic Tile, Hardwood
Fireplaces Number 2
Fireplaces Type Double Sided, Fireplace - Glass Doors, Gas/Propane
Equipment Stainless Steel Appliances, Dishwasher, Disposal, Refrigerator, Icemaker, Oven/Range - Gas, Range Hood, Washer, Dryer, Water Conditioner - Owned
Fireplace Y
Appliance Stainless Steel Appliances, Dishwasher, Disposal, Refrigerator, Icemaker, Oven/Range - Gas, Range Hood, Washer, Dryer, Water Conditioner - Owned
Heat Source Propane - Owned, Electric
Laundry Dryer In Unit, Washer In Unit, Upper Floor, Lower Floor
Exterior
Exterior Feature Deck(s), Patio(s), Porch(es)
Parking Features Garage - Front Entry
Garage Spaces 6.0
Water Access N
View Garden/Lawn, Scenic Vista
Roof Type Architectural Shingle
Accessibility None
Porch Deck(s), Patio(s), Porch(es)
Attached Garage 2
Total Parking Spaces 6
Garage Y
Building
Lot Description Backs - Open Common Area, Cleared, Cul-de-sac, Front Yard, Rear Yard, SideYard(s), Landscaping, No Thru Street, Sloping
Story 3
Sewer Public Sewer
Water Public
Architectural Style Colonial
Level or Stories 3
Additional Building Above Grade, Below Grade
New Construction N
Schools
Elementary Schools Page Jackson
Middle Schools Charles Town
High Schools Washington
School District Jefferson County Schools
Others
Senior Community No
Tax ID 035A000200000000
Ownership Fee Simple
SqFt Source Estimated
Security Features Security System
Acceptable Financing Cash, Conventional, FHA, USDA, VA
Listing Terms Cash, Conventional, FHA, USDA, VA
Financing Cash,Conventional,FHA,USDA,VA
Special Listing Condition Standard
Read Less Info
Want to know what your home might be worth? Contact us for a FREE valuation!

Our team is ready to help you sell your home for the highest possible price ASAP

Bought with Lisa Kay Alberti • Pearson Smith Realty, LLC
"My job is to find and attract mastery-based agents to the office, protect the culture, and make sure everyone is happy! "







