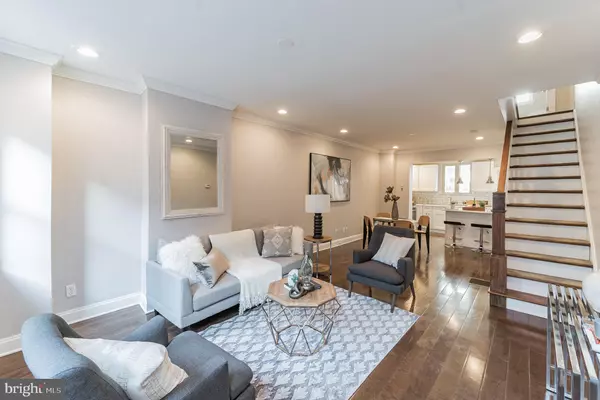$409,500
$375,000
9.2%For more information regarding the value of a property, please contact us for a free consultation.
2 Beds
1 Bath
1,014 SqFt
SOLD DATE : 02/18/2022
Key Details
Sold Price $409,500
Property Type Townhouse
Sub Type End of Row/Townhouse
Listing Status Sold
Purchase Type For Sale
Square Footage 1,014 sqft
Price per Sqft $403
Subdivision Bella Vista
MLS Listing ID PAPH2066488
Sold Date 02/18/22
Style Straight Thru
Bedrooms 2
Full Baths 1
HOA Y/N N
Abv Grd Liv Area 1,014
Originating Board BRIGHT
Year Built 1920
Annual Tax Amount $5,090
Tax Year 2021
Lot Size 725 Sqft
Acres 0.02
Lot Dimensions 17.00 x 42.66
Property Description
Welcome to Bella Vista and 1007 Kimball Street. This beautifully 2015 renovated property is where you will want to call home. You will walk into the open floor plan allowing for a complete living, dining and kitchen design. Hardwood floors throughout, recessed lighting, stainless steel appliances, an abundance of cabinetry, granite counters and full breakfast island complete the enhancements on this floor. Pass beyond the kitchen to the well appointed rear garden complete with deck flooring, perfect for seasonal entertaining. The upper floor features 2 bedrooms and a full 3 piece bath with tiled floors, and subway style tiled bath. Located on a quiet small street and convenient to numerous well known restaurants, shopping choices and only a few minute walk into Center City. The Famed 9th Street market, Bardascino Park, DiBruno Brothers and Whole Foods are only a few of the well know locations in walking distance. Everything is already complete, just move in.
Location
State PA
County Philadelphia
Area 19147 (19147)
Zoning RSA5
Rooms
Basement Unfinished
Interior
Interior Features Floor Plan - Open, Kitchen - Island, Pantry, Recessed Lighting
Hot Water Natural Gas
Heating Forced Air
Cooling Central A/C
Heat Source Natural Gas
Exterior
Exterior Feature Patio(s), Deck(s)
Water Access N
Accessibility None
Porch Patio(s), Deck(s)
Garage N
Building
Story 2
Foundation Stone
Sewer Public Sewer
Water Public
Architectural Style Straight Thru
Level or Stories 2
Additional Building Above Grade, Below Grade
New Construction N
Schools
School District The School District Of Philadelphia
Others
Senior Community No
Tax ID 021104200
Ownership Fee Simple
SqFt Source Assessor
Special Listing Condition Standard
Read Less Info
Want to know what your home might be worth? Contact us for a FREE valuation!

Our team is ready to help you sell your home for the highest possible price ASAP

Bought with Carrie S Waterman • Compass RE

"My job is to find and attract mastery-based agents to the office, protect the culture, and make sure everyone is happy! "







