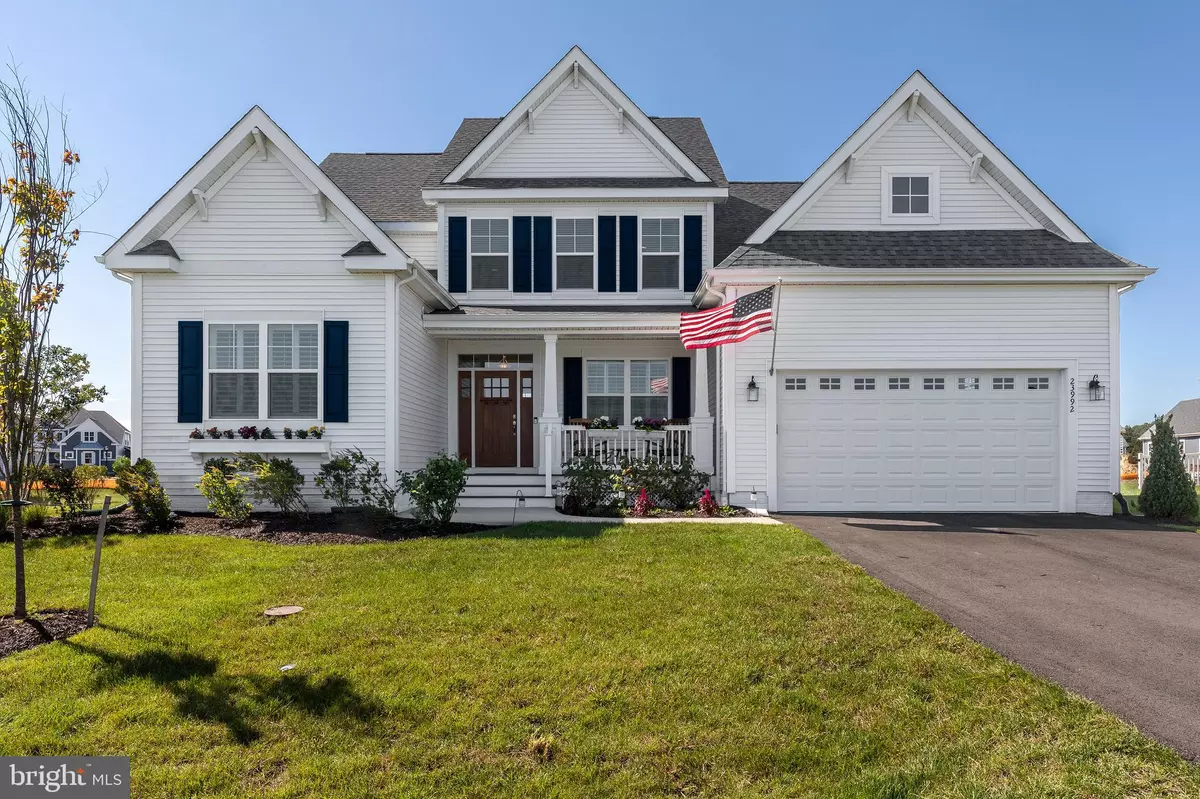$699,000
$699,000
For more information regarding the value of a property, please contact us for a free consultation.
4 Beds
3 Baths
2,900 SqFt
SOLD DATE : 12/13/2021
Key Details
Sold Price $699,000
Property Type Single Family Home
Sub Type Detached
Listing Status Sold
Purchase Type For Sale
Square Footage 2,900 sqft
Price per Sqft $241
Subdivision Independence
MLS Listing ID DESU2007654
Sold Date 12/13/21
Style Coastal,Contemporary
Bedrooms 4
Full Baths 3
HOA Fees $188/qua
HOA Y/N Y
Abv Grd Liv Area 2,900
Originating Board BRIGHT
Year Built 2019
Annual Tax Amount $1,620
Tax Year 2021
Lot Size 0.360 Acres
Acres 0.36
Lot Dimensions 65.00 x 160.00
Property Description
Stunning and impressive home in Independence is nearly new, built in 2019. Shows like a model! This premier 55+ community is now sold out. This is your chance for a newer home in the newer section of Independence. This was a second home so the home is pristine. 640 square foot Trex deck, with screening under the deck, added to the back of the home extends your living space on this oversized lot. Professional kitchen with pot filler! Quartz countertop command center is fresh and perfect for entertaining. A chef's dream! Dedicated private well for irrigation keeps the landscaping looking its best. Custom, tasteful paint, security system, owned Solar (20 panels), High Performance Dual Fuel HVAC System, wire brushed hickory wood flooring, Upgraded carpet in all bedrooms. 2 Full rear and Great Room extensions. Gas fireplace with remote. Plantation shutters. Front porch overlooks common area. Guests will love the upstairs loft and suite where they will have their own private space. On the first floor is the primary suite, 2 guest rooms and an office. Don't miss your chance again! The owners have chosen upscale upgrades that work for the most discerning buyer. Independence Hall, open year-round, is one of the most spectacular clubhouses in all of Delaware. The 24,000 square foot community center offers a state-of-the-art fitness center, a heated indoor lap pool, an outdoor pool and spa, a grand ballroom, a billiards hall, conference facilities, a bar and lounge, saunas, massage rooms, and much more. Other outstanding amenities of the Independence community include tennis and volleyball courts, horseshoe pits, a putting green, walking and biking trails, a picnic area, two dog parks, and a community garden.
Location
State DE
County Sussex
Area Indian River Hundred (31008)
Zoning AR-1
Rooms
Main Level Bedrooms 4
Interior
Interior Features Ceiling Fan(s), Entry Level Bedroom, Family Room Off Kitchen, Floor Plan - Open, Kitchen - Gourmet, Kitchen - Island, Pantry, Primary Bath(s), Recessed Lighting, Upgraded Countertops, Walk-in Closet(s), Window Treatments, Wood Floors
Hot Water Natural Gas, Tankless
Heating Forced Air, Heat Pump - Gas BackUp
Cooling Central A/C
Flooring Carpet, Hardwood, Tile/Brick
Fireplaces Number 1
Fireplaces Type Mantel(s)
Equipment Built-In Microwave, Cooktop, Dishwasher, Disposal, Dryer, Oven/Range - Electric, Refrigerator, Stainless Steel Appliances, Washer, Water Heater - Tankless
Fireplace Y
Window Features Energy Efficient,Low-E,Screens
Appliance Built-In Microwave, Cooktop, Dishwasher, Disposal, Dryer, Oven/Range - Electric, Refrigerator, Stainless Steel Appliances, Washer, Water Heater - Tankless
Heat Source Natural Gas, Electric
Laundry Main Floor
Exterior
Exterior Feature Deck(s), Porch(es)
Parking Features Garage - Front Entry, Inside Access
Garage Spaces 6.0
Utilities Available Under Ground
Amenities Available Billiard Room, Club House, Exercise Room, Fitness Center, Game Room, Meeting Room, Party Room, Pool - Indoor, Pool - Outdoor, Tennis Courts, Other
Water Access N
View Garden/Lawn
Roof Type Architectural Shingle
Accessibility 2+ Access Exits
Porch Deck(s), Porch(es)
Attached Garage 2
Total Parking Spaces 6
Garage Y
Building
Lot Description Cleared, Landscaping, Front Yard, Rear Yard, SideYard(s)
Story 2
Foundation Crawl Space
Sewer Public Sewer
Water Public
Architectural Style Coastal, Contemporary
Level or Stories 2
Additional Building Above Grade, Below Grade
Structure Type 9'+ Ceilings,Vaulted Ceilings
New Construction N
Schools
School District Cape Henlopen
Others
Pets Allowed Y
HOA Fee Include All Ground Fee,Common Area Maintenance,Health Club,Lawn Maintenance,Management,Pool(s),Recreation Facility,Road Maintenance,Snow Removal,Trash
Senior Community Yes
Age Restriction 55
Tax ID 234-16.00-724.00
Ownership Fee Simple
SqFt Source Assessor
Security Features Security System
Acceptable Financing Cash, Conventional, FHA, VA
Listing Terms Cash, Conventional, FHA, VA
Financing Cash,Conventional,FHA,VA
Special Listing Condition Standard
Pets Allowed Cats OK, Dogs OK
Read Less Info
Want to know what your home might be worth? Contact us for a FREE valuation!

Our team is ready to help you sell your home for the highest possible price ASAP

Bought with Francine Balinskas • Active Adults Realty
"My job is to find and attract mastery-based agents to the office, protect the culture, and make sure everyone is happy! "







