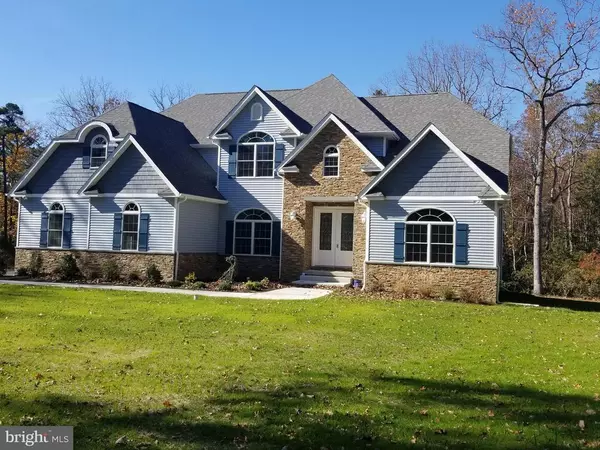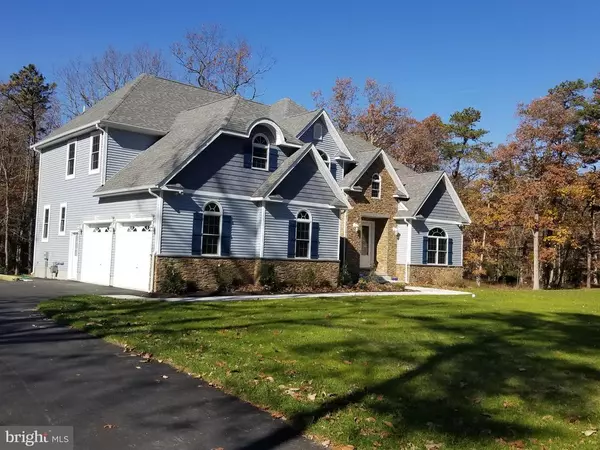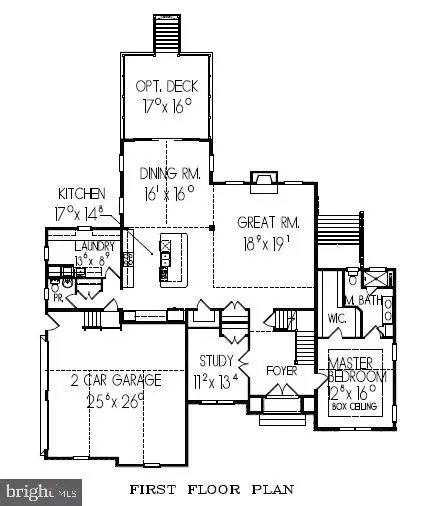$875,000
$875,000
For more information regarding the value of a property, please contact us for a free consultation.
5 Beds
4 Baths
2.14 Acres Lot
SOLD DATE : 11/30/2020
Key Details
Sold Price $875,000
Property Type Single Family Home
Sub Type Detached
Listing Status Sold
Purchase Type For Sale
Subdivision Rams Gate
MLS Listing ID NJBL379130
Sold Date 11/30/20
Style Contemporary,Traditional
Bedrooms 5
Full Baths 3
Half Baths 1
HOA Y/N N
Originating Board BRIGHT
Year Built 2020
Annual Tax Amount $3,289
Tax Year 2020
Lot Size 2.142 Acres
Acres 2.14
Lot Dimensions 0.00 x 0.00
Property Description
Move-in Ready! Birkdale Model features 3,985 SF living space and 1,954 SF unfinished walk up basement, a Master Bedroom Suite on 1st floor and another Master Bedroom Suite on the 2nd floor along with 3 additional bedrooms upstairs, 3.5 baths, First floor 9' ceilings, 2 story open foyer with staircase overlooking great room, large study, large open concept kitchen, dining room & great room, 2 story great room with stone wall vent-free gas fireplace, kitchen island seating, stainless steel smart appliances, dining room has cathedral ceiling and walk out deck, main floor laundry room with laundry tub, recessed lighting through out, 2 panel interior doors, walk-up concrete basement steps, exterior garage door to driveway, 2 zone heating and air - 5 ton 13 seer condensing unit services first floor and 3 ton 13 seer condensing unit services second floor, plus so much more all on beautiful partially wooded 2 acre lot. Desirable neighborhood close to Medford Lake Country Club.
Location
State NJ
County Burlington
Area Medford Twp (20320)
Zoning RGD1
Rooms
Other Rooms Dining Room, Bedroom 2, Bedroom 3, Bedroom 4, Bedroom 5, Kitchen, Bedroom 1, Study, Great Room, Laundry
Basement Full, Walkout Stairs, Unfinished, Poured Concrete, Daylight, Partial, Drainage System, Heated, Sump Pump, Water Proofing System, Windows
Main Level Bedrooms 1
Interior
Interior Features Recessed Lighting, Air Filter System, Attic, Attic/House Fan, Carpet, Ceiling Fan(s), Crown Moldings, Dining Area, Efficiency, Floor Plan - Open, Kitchen - Island, Primary Bath(s), Pantry, Stall Shower, Tub Shower, Upgraded Countertops, Walk-in Closet(s), Water Treat System, Wood Floors
Hot Water Natural Gas
Heating Forced Air
Cooling Central A/C, Zoned
Flooring Hardwood, Carpet, Ceramic Tile
Fireplaces Number 1
Fireplaces Type Mantel(s), Stone, Screen
Equipment Stainless Steel Appliances, Washer, Dryer - Gas
Fireplace Y
Window Features Atrium,Bay/Bow,Double Hung,Double Pane,Energy Efficient,ENERGY STAR Qualified,Low-E,Screens,Sliding,Transom,Vinyl Clad
Appliance Stainless Steel Appliances, Washer, Dryer - Gas
Heat Source Natural Gas
Laundry Main Floor
Exterior
Garage Garage - Side Entry
Garage Spaces 2.0
Waterfront N
Water Access N
Accessibility None
Parking Type Attached Garage
Attached Garage 2
Total Parking Spaces 2
Garage Y
Building
Lot Description Partly Wooded
Story 2
Sewer Public Sewer
Water Well
Architectural Style Contemporary, Traditional
Level or Stories 2
Additional Building Above Grade, Below Grade
New Construction Y
Schools
Elementary Schools Chairville E.S.
Middle Schools Medford Township Memorial
High Schools Shawnee H.S.
School District Medford Township Public Schools
Others
Senior Community No
Tax ID 20-04704-00001 03
Ownership Fee Simple
SqFt Source Assessor
Security Features Security System
Special Listing Condition Standard
Read Less Info
Want to know what your home might be worth? Contact us for a FREE valuation!

Our team is ready to help you sell your home for the highest possible price ASAP

Bought with Jody M Pagliuso • BHHS Fox & Roach-Medford

"My job is to find and attract mastery-based agents to the office, protect the culture, and make sure everyone is happy! "







