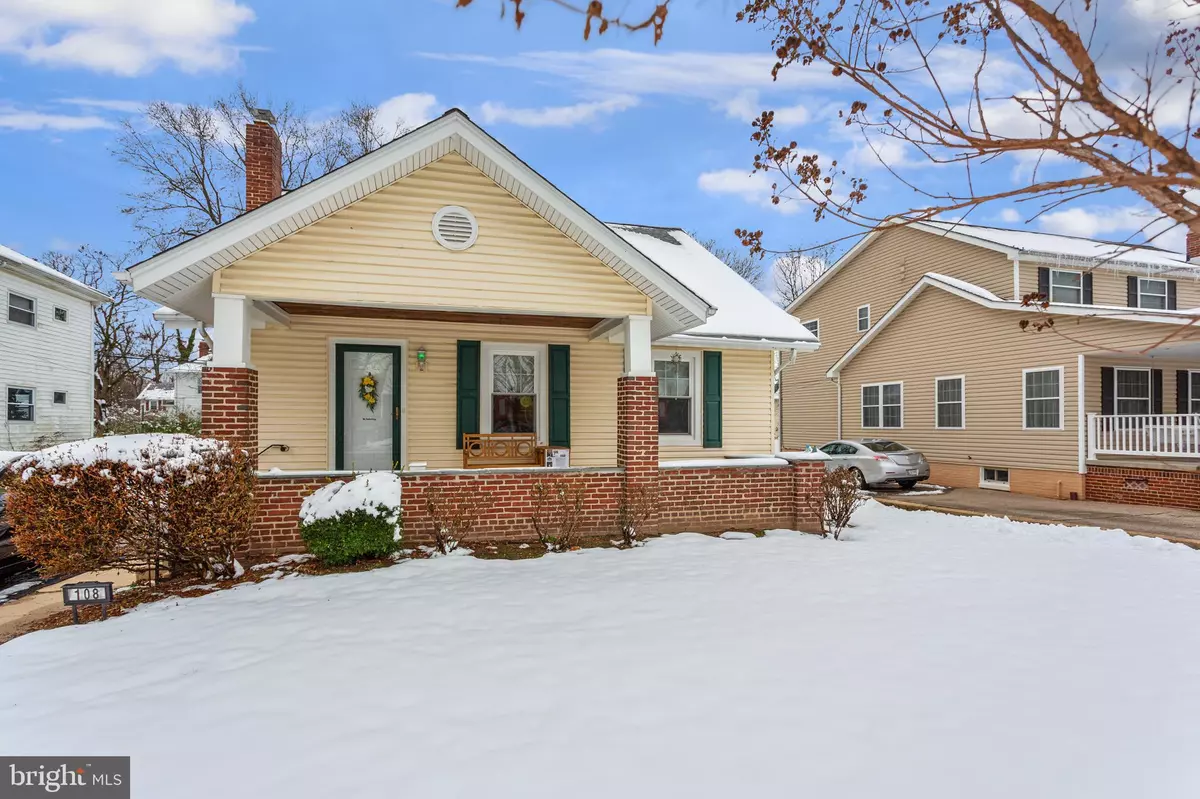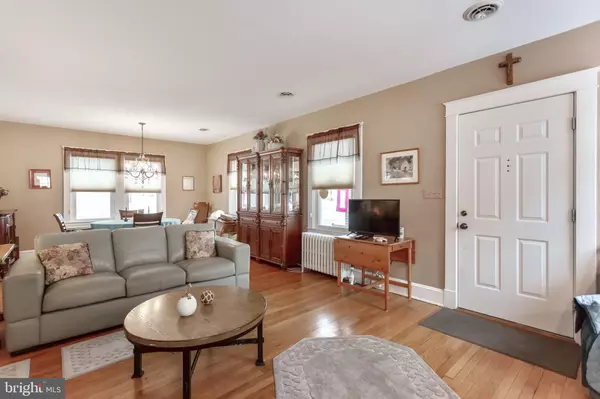$475,000
$475,000
For more information regarding the value of a property, please contact us for a free consultation.
3 Beds
2 Baths
2,416 SqFt
SOLD DATE : 02/24/2022
Key Details
Sold Price $475,000
Property Type Single Family Home
Sub Type Detached
Listing Status Sold
Purchase Type For Sale
Square Footage 2,416 sqft
Price per Sqft $196
Subdivision Linthicum Heights
MLS Listing ID MDAA2018676
Sold Date 02/24/22
Style Craftsman
Bedrooms 3
Full Baths 2
HOA Y/N N
Abv Grd Liv Area 1,876
Originating Board BRIGHT
Year Built 1930
Annual Tax Amount $3,612
Tax Year 2021
Lot Size 7,500 Sqft
Acres 0.17
Property Description
Come and check out this charming Craftsman Style 3-bedroom 2 bath home in Linthicum. This home has plenty of off-street parking with a long driveway that comes right up to the side of the home. You can enjoy a lovely front porch or a deck out back. The first floor offers hardwood floors with an open living room dining room combo. The kitchen has been fully renovated along with the first-floor full bath. There is a large bedroom on the first floor with his and her closets. Additional living space was added to the back of the home with a wonderful addition. On the second floor the hardwood floors continue into the two additional bedrooms.
This home has most of the big-ticket items taken care of for you. A new roof was put on in 2020, new AC unit, fresh paint throughout the house, wood burning fireplace was refurbished six years ago (my client does not use this fireplace), renovated kitchen, renovated first floor bathroom, updated radiators in kitchen/bath and the electric panel was updated to bring 220 into the home. Location is perfect on this road as you can walk to St Phillip or Linthicum Elementary. Interstate 695 is nearby along with the light rail to make your commute to work easy.
**Property is being sold "as is"**
Location
State MD
County Anne Arundel
Zoning R5
Rooms
Basement Full
Main Level Bedrooms 1
Interior
Hot Water Natural Gas
Heating Radiant
Cooling Central A/C
Flooring Hardwood
Fireplaces Number 1
Heat Source Natural Gas
Exterior
Water Access N
Accessibility None
Garage N
Building
Story 2
Foundation Block
Sewer Public Sewer
Water Public
Architectural Style Craftsman
Level or Stories 2
Additional Building Above Grade, Below Grade
New Construction N
Schools
School District Anne Arundel County Public Schools
Others
Senior Community No
Tax ID 020523607010300
Ownership Fee Simple
SqFt Source Assessor
Acceptable Financing Cash, Conventional, FHA
Listing Terms Cash, Conventional, FHA
Financing Cash,Conventional,FHA
Special Listing Condition Standard
Read Less Info
Want to know what your home might be worth? Contact us for a FREE valuation!

Our team is ready to help you sell your home for the highest possible price ASAP

Bought with Kimberly A. Nicholson • Kim Nicholson Realty, LLC.
"My job is to find and attract mastery-based agents to the office, protect the culture, and make sure everyone is happy! "







