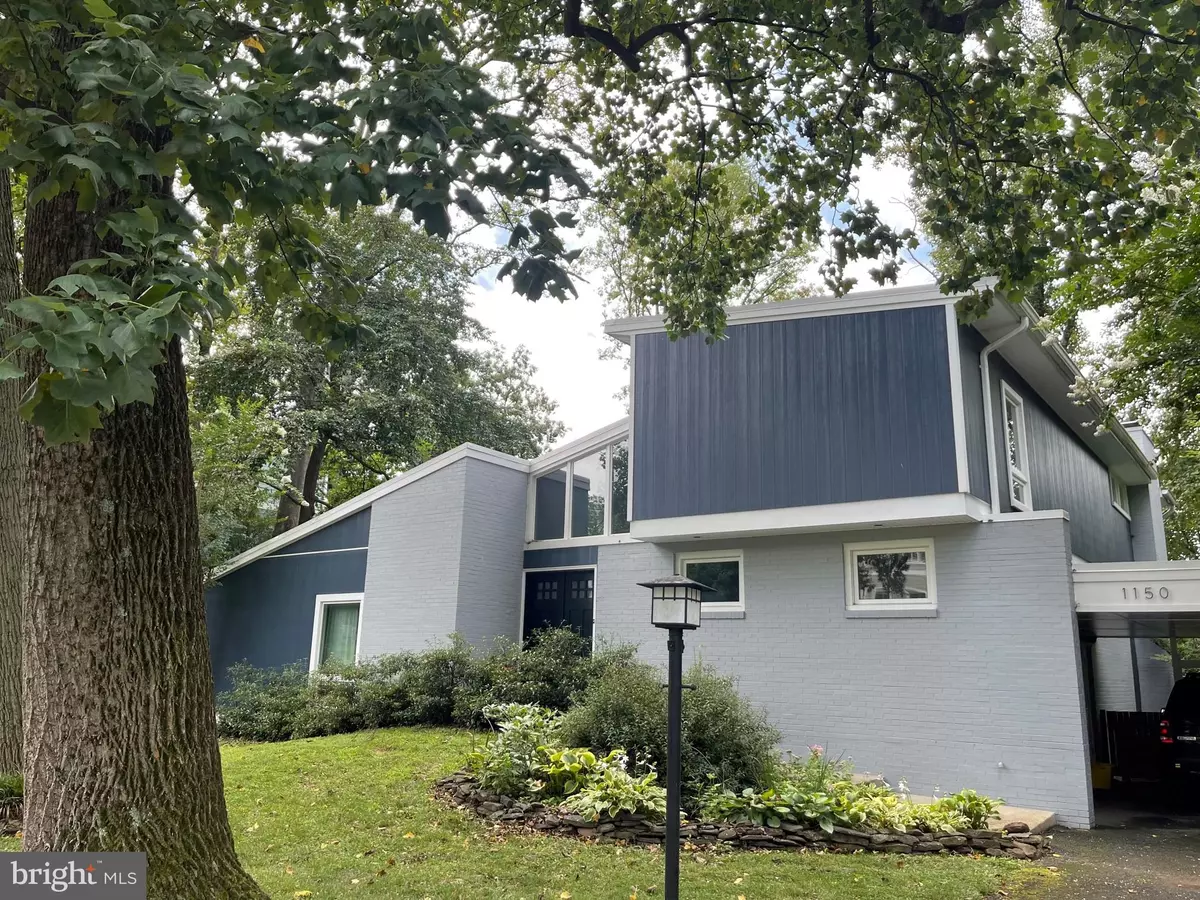$1,675,000
$1,675,000
For more information regarding the value of a property, please contact us for a free consultation.
5 Beds
3 Baths
2,757 SqFt
SOLD DATE : 12/15/2021
Key Details
Sold Price $1,675,000
Property Type Single Family Home
Sub Type Detached
Listing Status Sold
Purchase Type For Sale
Square Footage 2,757 sqft
Price per Sqft $607
Subdivision Lacey Forest
MLS Listing ID VAAR2003782
Sold Date 12/15/21
Style Mid-Century Modern
Bedrooms 5
Full Baths 3
HOA Y/N N
Abv Grd Liv Area 2,757
Originating Board BRIGHT
Year Built 1966
Annual Tax Amount $10,856
Tax Year 2021
Lot Size 0.337 Acres
Acres 0.34
Property Description
Magnificent 5 bedroom/3 bath mid-century modern home blocks to Westover is situated on a lushly landscaped double lot. Designed with the influence of Frank Lloyd Wright, this 3 level home is one of a kind. Accented with beautiful wood trim, floating fireplace hearths and stairwell, original oak hard wood floors you will experience the charm the minute you walk through the front door. Bathrooms are modern and spacious and the kitchen with high end stainless steel appliances and a generously sized island makes for a welcoming space to cook and hangout. Off the dining room is a deck overlooking the gardens complete with a water feature. A second out door flagstone patio is nestled in the tranquil gardens off the lower level . An attached car port and offstreet parking complete this special home.
Location
State VA
County Arlington
Zoning R-6
Rooms
Basement Rear Entrance, Side Entrance, Unfinished, Walkout Level, Connecting Stairway, Daylight, Partial, Heated, Interior Access
Main Level Bedrooms 5
Interior
Interior Features Dining Area, Kitchen - Gourmet, Recessed Lighting, Window Treatments, Wood Floors, Upgraded Countertops, Tub Shower, Primary Bath(s)
Hot Water Natural Gas
Heating Forced Air, Programmable Thermostat
Cooling Central A/C
Flooring Hardwood, Tile/Brick
Fireplaces Number 2
Fireplaces Type Screen, Wood, Brick
Equipment Built-In Microwave, Built-In Range, Dishwasher, Disposal, Dryer, Exhaust Fan, Icemaker, Microwave, Oven - Self Cleaning, Oven/Range - Gas, Refrigerator, Stainless Steel Appliances, Washer, Water Heater
Fireplace Y
Window Features Casement,Sliding,Replacement,Double Pane
Appliance Built-In Microwave, Built-In Range, Dishwasher, Disposal, Dryer, Exhaust Fan, Icemaker, Microwave, Oven - Self Cleaning, Oven/Range - Gas, Refrigerator, Stainless Steel Appliances, Washer, Water Heater
Heat Source Natural Gas
Laundry Basement
Exterior
Exterior Feature Patio(s)
Garage Spaces 1.0
Fence Partially
Utilities Available Electric Available, Cable TV Available, Natural Gas Available, Sewer Available, Water Available
Water Access N
View Garden/Lawn
Roof Type Architectural Shingle
Accessibility None
Porch Patio(s)
Road Frontage City/County
Total Parking Spaces 1
Garage N
Building
Lot Description Front Yard, Landscaping, Private, Rear Yard, Road Frontage, Subdivision Possible
Story 3
Foundation Crawl Space, Slab
Sewer Public Sewer
Water Public
Architectural Style Mid-Century Modern
Level or Stories 3
Additional Building Above Grade
Structure Type Dry Wall
New Construction N
Schools
Elementary Schools Mckinley
Middle Schools Swanson
High Schools Washington-Liberty
School District Arlington County Public Schools
Others
Senior Community No
Tax ID 09-061-016
Ownership Fee Simple
SqFt Source Assessor
Security Features Main Entrance Lock,Smoke Detector
Acceptable Financing Cash, Conventional, Bank Portfolio
Listing Terms Cash, Conventional, Bank Portfolio
Financing Cash,Conventional,Bank Portfolio
Special Listing Condition Standard
Read Less Info
Want to know what your home might be worth? Contact us for a FREE valuation!

Our team is ready to help you sell your home for the highest possible price ASAP

Bought with Deyi S Awadallah • D.S.A. Properties & Investments LLC
"My job is to find and attract mastery-based agents to the office, protect the culture, and make sure everyone is happy! "






