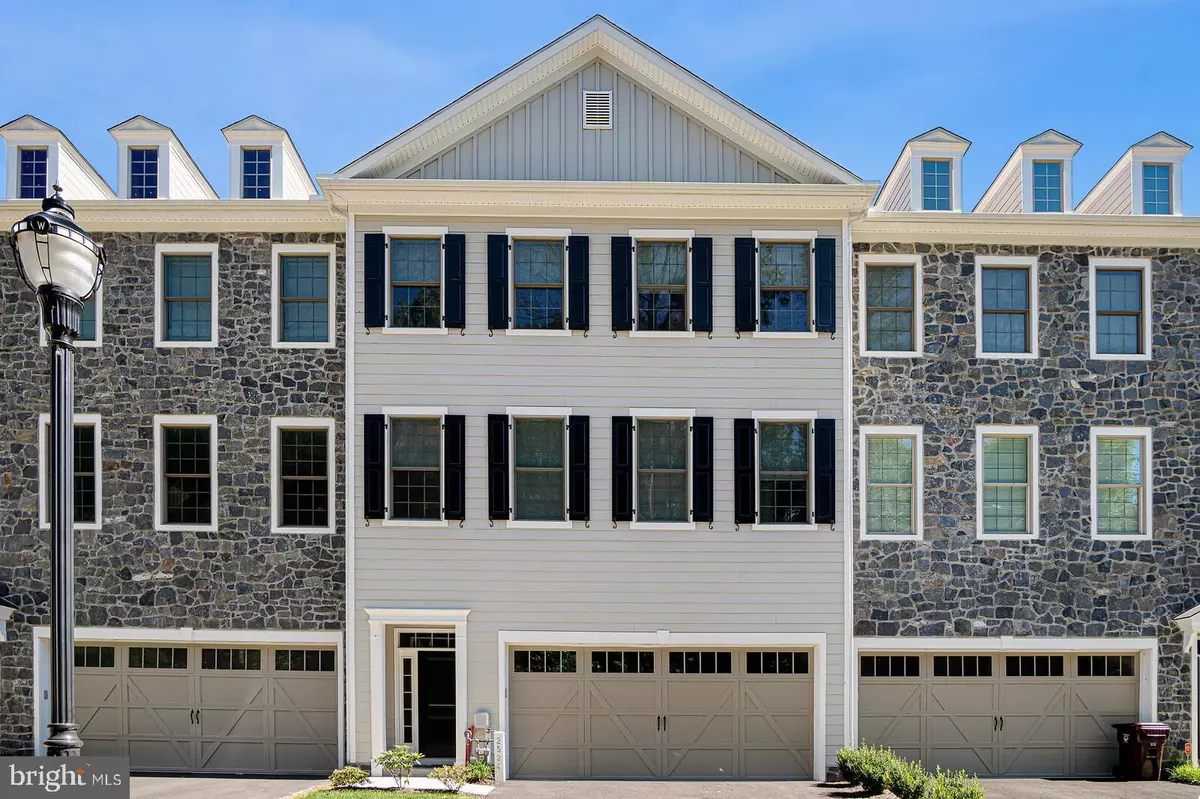$700,000
$715,000
2.1%For more information regarding the value of a property, please contact us for a free consultation.
3 Beds
3 Baths
3,275 SqFt
SOLD DATE : 02/16/2022
Key Details
Sold Price $700,000
Property Type Townhouse
Sub Type Interior Row/Townhouse
Listing Status Sold
Purchase Type For Sale
Square Footage 3,275 sqft
Price per Sqft $213
Subdivision Rockford Falls
MLS Listing ID DENC2007648
Sold Date 02/16/22
Style Traditional
Bedrooms 3
Full Baths 2
Half Baths 1
HOA Fees $111/mo
HOA Y/N Y
Abv Grd Liv Area 3,275
Originating Board BRIGHT
Year Built 2019
Annual Tax Amount $7,841
Tax Year 2021
Lot Size 3,049 Sqft
Acres 0.07
Lot Dimensions 0.00 x 0.00
Property Description
Savor the tranquility of the Brandywine River views and the convenience of living in the Highlands! This stunning home offers easy, walkable access to all the best features of both. Coupled with your very own private drive & garage you'll never have to worry about where to park! Built in 2019 by Montchanin Builders, this 3-story townhome is superbly constructed and designed with numerous upgrades throughout! The great room design offers the popular open concept with 10 ft ceilings, crown molding, and beautiful upgraded hardwood flooring throughout. The gourmet kitchen offers quartz countertops, stainless appliances, pantry, and an oversized 12 foot island with ample seating. There’s a perfectly sized pocket office located off the kitchen, charming powder room and great room gas fireplace plus glass slider to a Trex composite deck facing east with views of the river (and stunning sunrises)! The spacious 3rd floor main suite has crown molding, luxurious bathroom with gorgeous tile, double vanity, upgraded frameless glass shower, and 2 walk-in closets, 1 that has been customized by Taylored Living into a dream closet. Two more bedrooms and full bath plus a laundry room complete this level with 9 ft ceilings. The main level offered 9 ft ceilings, access to the 2-car garage and a bonus space that can be finished to add more living space. Last but definitely not least, the basement comes equipped with an egress and plenty of storage. Custom lighting, motorized blinds, hardwired Ethernet in family room/all bedrooms, and chic but neutral colors complete this amazing home!
Location
State DE
County New Castle
Area Wilmington (30906)
Zoning 26C-6
Direction West
Rooms
Other Rooms Living Room, Dining Room, Primary Bedroom, Bedroom 2, Kitchen, Bedroom 1, Laundry, Other, Office
Basement Daylight, Partial, Walkout Level, Heated, Improved, Outside Entrance, Windows
Interior
Interior Features Primary Bath(s), Butlers Pantry, Breakfast Area, Combination Kitchen/Living, Combination Kitchen/Dining, Floor Plan - Open, Kitchen - Gourmet, Walk-in Closet(s), Window Treatments, Recessed Lighting, Crown Moldings, Kitchen - Island, Pantry
Hot Water Natural Gas
Heating Forced Air
Cooling Central A/C
Flooring Wood, Tile/Brick, Engineered Wood
Fireplaces Number 1
Fireplaces Type Gas/Propane
Equipment Dishwasher, Disposal, Built-In Microwave, Cooktop, Oven - Wall, Refrigerator, Water Heater, Range Hood
Fireplace Y
Window Features Double Hung
Appliance Dishwasher, Disposal, Built-In Microwave, Cooktop, Oven - Wall, Refrigerator, Water Heater, Range Hood
Heat Source Natural Gas
Laundry Upper Floor
Exterior
Exterior Feature Deck(s)
Garage Inside Access, Garage Door Opener, Built In
Garage Spaces 4.0
Waterfront N
Water Access N
View Scenic Vista
Roof Type Shingle
Accessibility None
Porch Deck(s)
Parking Type Driveway, Attached Garage
Attached Garage 2
Total Parking Spaces 4
Garage Y
Building
Lot Description Sloping, Trees/Wooded, Front Yard, Rear Yard
Story 3
Foundation Concrete Perimeter
Sewer Public Sewer
Water Public
Architectural Style Traditional
Level or Stories 3
Additional Building Above Grade, Below Grade
Structure Type 9'+ Ceilings
New Construction N
Schools
School District Red Clay Consolidated
Others
Pets Allowed Y
HOA Fee Include Common Area Maintenance,Lawn Maintenance,Snow Removal,Trash
Senior Community No
Tax ID 26-006.20-054
Ownership Fee Simple
SqFt Source Assessor
Special Listing Condition Standard
Pets Description No Pet Restrictions
Read Less Info
Want to know what your home might be worth? Contact us for a FREE valuation!

Our team is ready to help you sell your home for the highest possible price ASAP

Bought with Eric M Buck • Long & Foster Real Estate, Inc.

"My job is to find and attract mastery-based agents to the office, protect the culture, and make sure everyone is happy! "







