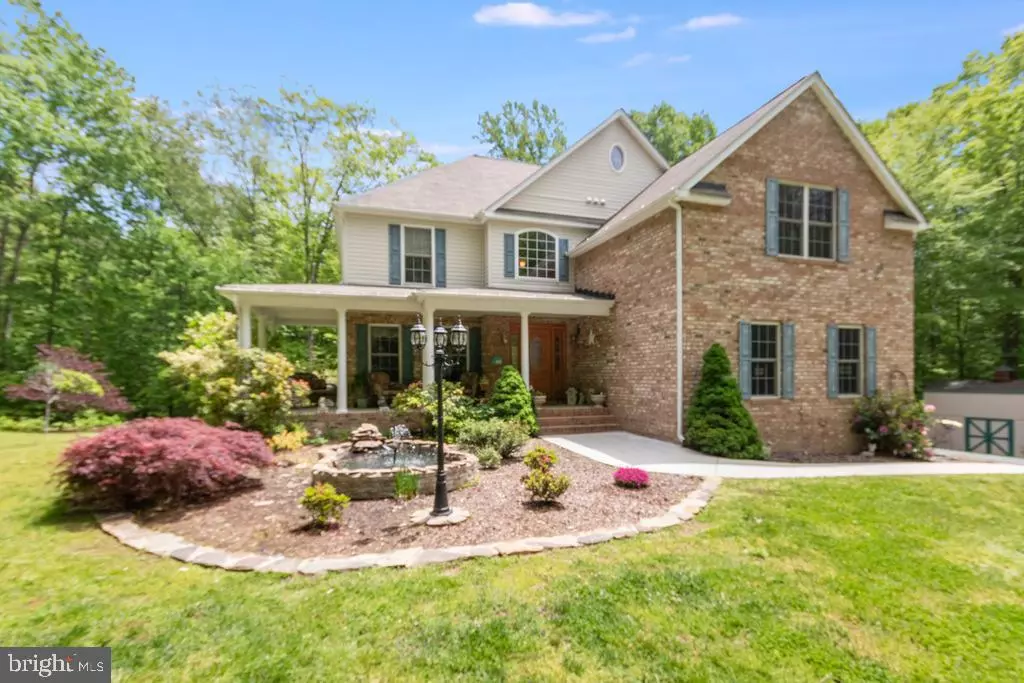$558,000
$565,000
1.2%For more information regarding the value of a property, please contact us for a free consultation.
5 Beds
4 Baths
4,032 SqFt
SOLD DATE : 07/02/2020
Key Details
Sold Price $558,000
Property Type Single Family Home
Sub Type Detached
Listing Status Sold
Purchase Type For Sale
Square Footage 4,032 sqft
Price per Sqft $138
Subdivision Kings Grant
MLS Listing ID VAST221928
Sold Date 07/02/20
Style Traditional
Bedrooms 5
Full Baths 3
Half Baths 1
HOA Fees $100/qua
HOA Y/N Y
Abv Grd Liv Area 2,831
Originating Board BRIGHT
Year Built 2003
Annual Tax Amount $4,606
Tax Year 2019
Lot Size 11.002 Acres
Acres 11.0
Property Description
Like new custom-built home in the middle of 11 acres. Open concept for the kitchen with double oven and large center island, family room with fireplace, Florida room with gas fireplace and formal dining room for large gatherings. New carpet, new vinyl flooring on all 3 levels, fresh paint throughout the home. Outside decks, efficient gas heat, tankless hot water system, new central vacuum, updated appliances & lighting. Upstairs has loft area with study. All bedrooms are large. Master bedroom has a sitting room with cathedral ceiling, walk in closet and master bath with 2 sinks, shower and soaking tub. The basement level was created as in-law suite with 2 additional bedrooms, full bathroom with large step-in shower and kitchen to include side-by-side refrigerator/freezer, dishwasher and microwave. Enjoy this fantastic home and outside entertainment areas including an upper deck with beautiful gazebo, lower deck with wrap around bench, large patio, pergola with fragrant wisteria, as well as all the privacy the property has to offer but still close to I95, Fredericksburg, Warrenton and North Stafford. This community has miles and miles of horse trails, community barn and 15 stall stables.
Location
State VA
County Stafford
Zoning A1
Rooms
Other Rooms Dining Room, Primary Bedroom, Bedroom 2, Bedroom 3, Bedroom 4, Bedroom 5, Kitchen, Family Room, Sun/Florida Room, In-Law/auPair/Suite, Recreation Room
Basement Full, Fully Finished, Rear Entrance, Walkout Level
Interior
Interior Features Breakfast Area, Carpet, Ceiling Fan(s), Central Vacuum, Family Room Off Kitchen, Floor Plan - Traditional, Formal/Separate Dining Room, Kitchen - Island, Kitchenette, Primary Bath(s), Soaking Tub, Stall Shower, Walk-in Closet(s), Wood Floors
Hot Water Propane, Tankless
Heating Forced Air
Cooling Central A/C
Fireplaces Number 2
Fireplaces Type Brick, Gas/Propane, Wood
Equipment Central Vacuum, Cooktop, Dishwasher, Disposal, Dryer, Freezer, Extra Refrigerator/Freezer, Humidifier, Icemaker, Instant Hot Water, Oven - Double, Oven - Wall, Refrigerator, Washer, Water Heater - Tankless
Fireplace Y
Appliance Central Vacuum, Cooktop, Dishwasher, Disposal, Dryer, Freezer, Extra Refrigerator/Freezer, Humidifier, Icemaker, Instant Hot Water, Oven - Double, Oven - Wall, Refrigerator, Washer, Water Heater - Tankless
Heat Source Propane - Leased
Exterior
Parking Features Garage - Side Entry, Garage Door Opener, Inside Access
Garage Spaces 2.0
Water Access N
View Trees/Woods
Accessibility None
Attached Garage 2
Total Parking Spaces 2
Garage Y
Building
Story 3
Sewer Septic Exists
Water Well
Architectural Style Traditional
Level or Stories 3
Additional Building Above Grade, Below Grade
New Construction N
Schools
Elementary Schools Margaret Brent
Middle Schools Rodney Thompson
High Schools Mountain View
School District Stafford County Public Schools
Others
HOA Fee Include Road Maintenance,Snow Removal
Senior Community No
Tax ID 24-A-5- -122
Ownership Fee Simple
SqFt Source Assessor
Special Listing Condition Standard
Read Less Info
Want to know what your home might be worth? Contact us for a FREE valuation!

Our team is ready to help you sell your home for the highest possible price ASAP

Bought with Atseez Nushin • First Decision Realty LLC
"My job is to find and attract mastery-based agents to the office, protect the culture, and make sure everyone is happy! "







