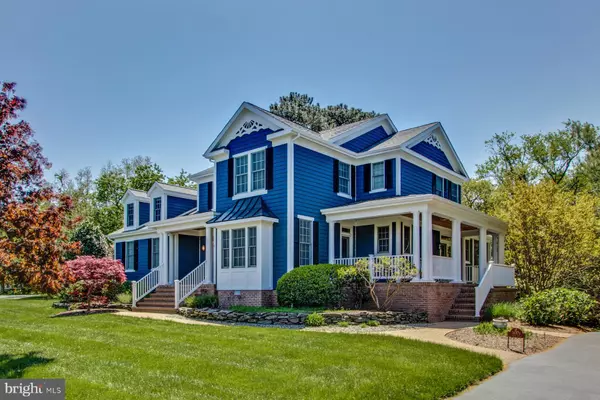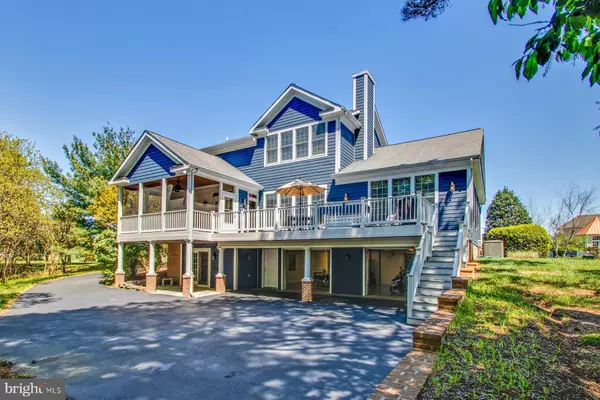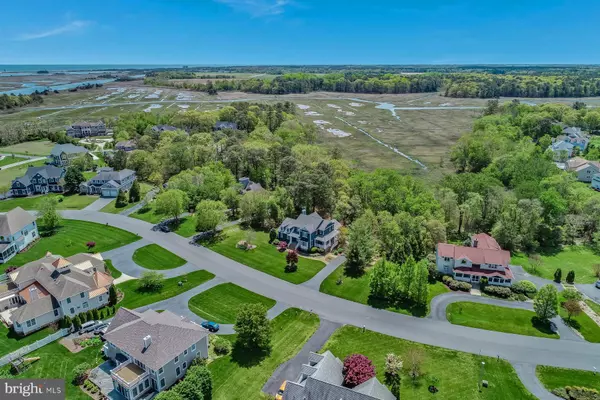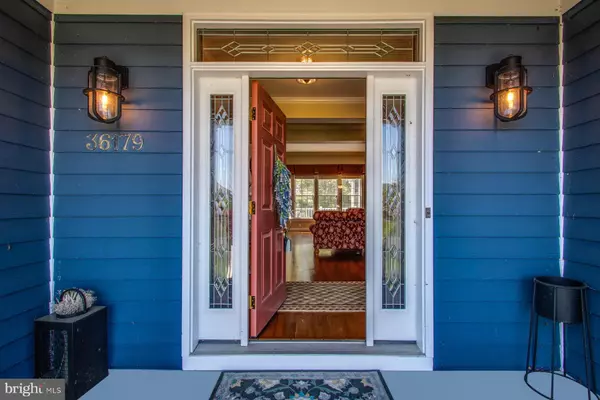$875,000
$899,000
2.7%For more information regarding the value of a property, please contact us for a free consultation.
4 Beds
5 Baths
3,061 SqFt
SOLD DATE : 07/30/2020
Key Details
Sold Price $875,000
Property Type Single Family Home
Sub Type Detached
Listing Status Sold
Purchase Type For Sale
Square Footage 3,061 sqft
Price per Sqft $285
Subdivision Wolfe Pointe
MLS Listing ID DESU160960
Sold Date 07/30/20
Style Coastal,Colonial,Craftsman
Bedrooms 4
Full Baths 5
HOA Fees $91/ann
HOA Y/N Y
Abv Grd Liv Area 2,644
Originating Board BRIGHT
Year Built 2003
Annual Tax Amount $2,424
Tax Year 2019
Lot Size 0.650 Acres
Acres 0.65
Lot Dimensions 211.00 x 231.00
Property Description
Experience coastal refinement in this exquisite home located within the highly sought after community of Wolfe Pointe! Situated on a large perimeter lot with views overlooking the expansive wetlands of Cape Henlopen State Park. As soon as you drive up to this custom-built home, you will admire the large covered front and side porches. Walking through the front door, you will be in awe at the hardwood oak floors throughout and a thoughtfully designed open floor plan. A large inviting living room offers an abundance of natural light, gas fireplace, and built-in cherry wood bookcases. A rear deck and screen porch are ideal for entertaining and flow nicely into an upgraded kitchen, offering stainless steel appliances and custom-built cabinetry. The generous first-floor master suite offers a tray ceiling, large walk-in closet, two separate en-suite bathrooms, tub, and an oversized upgraded tile shower. The second floor offers a flex-room/office, three bedrooms (one master), and two full bathrooms (one Jack and Jill); an ideal design for additional family and visitors. The finished basement offers a full bathroom and walk-out entrance. The attached and extra-wide two-car garage is gleaming with like new epoxy flooring. An extensive list of upgrades includes a new tankless water heater, a new dual-zone heat pump, a large first-floor laundry room with a sink, crown molding, custom blinds, lawn irrigation system and professional landscaping. Offered fully furnished and tastefully decorated. Also included are garage contents; two 125cc scooters and 4 bicycles, garage freezer, four flat-screen tvs, weber grill, and deck furniture. Close to downtown Lewes and the beach! Community amenities include a large well-appointed swimming pool and outdoor tennis courts with lighting. This sought-after Lewes neighborhood sits just a bike ride away from Downtown Historic Lewes and numerous biking trails.
Location
State DE
County Sussex
Area Lewes Rehoboth Hundred (31009)
Zoning AR-1
Direction North
Rooms
Other Rooms Living Room, Dining Room, Bedroom 2, Bedroom 3, Bedroom 4, Bedroom 5, Kitchen, Family Room, Foyer, Breakfast Room, Bedroom 1, Laundry, Bathroom 1, Bathroom 2, Bathroom 3, Screened Porch
Basement Fully Finished, Walkout Level, Rear Entrance
Main Level Bedrooms 1
Interior
Interior Features Attic, Breakfast Area, Built-Ins, Carpet, Ceiling Fan(s), Crown Moldings, Dining Area, Entry Level Bedroom, Family Room Off Kitchen, Floor Plan - Open, Primary Bath(s), Recessed Lighting, Soaking Tub, Sprinkler System, Upgraded Countertops, Walk-in Closet(s), Window Treatments, Wood Floors
Hot Water Tankless
Heating Central, Forced Air, Heat Pump - Gas BackUp, Programmable Thermostat, Zoned
Cooling Central A/C, Ceiling Fan(s), Heat Pump(s), Programmable Thermostat, Zoned
Flooring Hardwood, Carpet, Tile/Brick
Fireplaces Number 1
Fireplaces Type Gas/Propane
Equipment Built-In Microwave, Dishwasher, Disposal, Dryer, Exhaust Fan, Extra Refrigerator/Freezer, Oven - Self Cleaning, Oven/Range - Gas, Refrigerator, Stainless Steel Appliances, Washer, Water Heater - Tankless
Furnishings Partially
Fireplace Y
Appliance Built-In Microwave, Dishwasher, Disposal, Dryer, Exhaust Fan, Extra Refrigerator/Freezer, Oven - Self Cleaning, Oven/Range - Gas, Refrigerator, Stainless Steel Appliances, Washer, Water Heater - Tankless
Heat Source Propane - Leased, Electric
Laundry Main Floor
Exterior
Exterior Feature Deck(s), Enclosed, Porch(es), Roof, Screened, Wrap Around
Parking Features Additional Storage Area, Garage - Rear Entry, Garage Door Opener, Inside Access, Oversized
Garage Spaces 13.0
Utilities Available Cable TV Available, Propane, Sewer Available, Water Available
Amenities Available Pool - Outdoor, Tennis Courts
Water Access N
View Water, Trees/Woods, Scenic Vista, Panoramic
Roof Type Architectural Shingle,Metal
Street Surface Paved
Accessibility None
Porch Deck(s), Enclosed, Porch(es), Roof, Screened, Wrap Around
Attached Garage 2
Total Parking Spaces 13
Garage Y
Building
Story 3
Foundation Block, Brick/Mortar
Sewer Public Sewer
Water Public
Architectural Style Coastal, Colonial, Craftsman
Level or Stories 3
Additional Building Above Grade, Below Grade
Structure Type 9'+ Ceilings,Dry Wall,Wood Ceilings
New Construction N
Schools
Elementary Schools Lewes
Middle Schools Beacon
High Schools Cape Henlopen
School District Cape Henlopen
Others
Pets Allowed Y
Senior Community No
Tax ID 335-09.00-153.00
Ownership Fee Simple
SqFt Source Assessor
Security Features Security System
Acceptable Financing Cash, Conventional
Horse Property N
Listing Terms Cash, Conventional
Financing Cash,Conventional
Special Listing Condition Standard
Pets Allowed No Pet Restrictions
Read Less Info
Want to know what your home might be worth? Contact us for a FREE valuation!

Our team is ready to help you sell your home for the highest possible price ASAP

Bought with GREG WOOD • Jack Lingo - Lewes
"My job is to find and attract mastery-based agents to the office, protect the culture, and make sure everyone is happy! "







