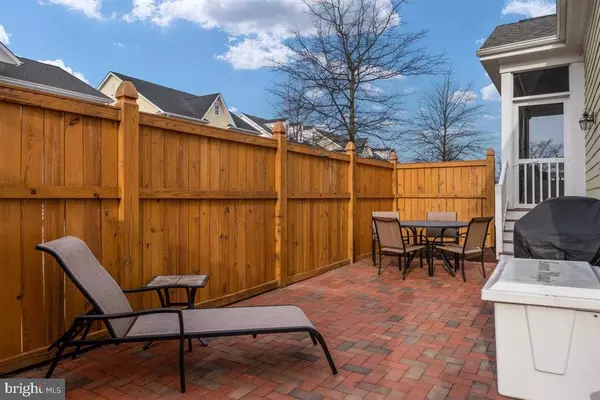$460,000
$475,000
3.2%For more information regarding the value of a property, please contact us for a free consultation.
2 Beds
3 Baths
2,032 SqFt
SOLD DATE : 02/22/2021
Key Details
Sold Price $460,000
Property Type Townhouse
Sub Type End of Row/Townhouse
Listing Status Sold
Purchase Type For Sale
Square Footage 2,032 sqft
Price per Sqft $226
Subdivision Gibsons Grant
MLS Listing ID MDQA146476
Sold Date 02/22/21
Style Craftsman,Colonial
Bedrooms 2
Full Baths 2
Half Baths 1
HOA Fees $193/mo
HOA Y/N Y
Abv Grd Liv Area 2,032
Originating Board BRIGHT
Year Built 2011
Annual Tax Amount $3,843
Tax Year 2021
Lot Size 4,820 Sqft
Acres 0.11
Property Description
Turn key end unit in coveted Gibson Grant! Over 2,000 sq ft of well appointed space. The kitchen, dining area, nook with a gas fireplace, and family room are all open to one another creating a fantastic space to entertain. The space flows nicely out into the screened porch and brick patio. These areas are perfect for enjoying a glass of lemonade or tea while picking some steamed crabs. Or just relax and take in a summer evening out of the weather. There is an office which is highlighted by a built-in desk/workspace and is separated from the other living space for peace and quiet. The second floor of the home features two bedrooms and two full baths upstairs along with a spacious loft perfect for relaxing with your favorite book. The master suite is plentiful with a large walk in California closet and bathroom equipped with a double vanity and custom tile shower. The property is centrally situated in the neighborhood and is just a very short walk to all of these amenities. Crab and fish off the community pier! Cool off in the pool after a hard workout in the fitness room! Catch up with the neighbors at the central mail pavilion. There is something for everyone here! The community has a lot to offer with a community pool, tot lot, pier, exercise room, clubhouse, and kayak area!
Location
State MD
County Queen Annes
Zoning CMPD
Interior
Interior Features Built-Ins, Carpet, Ceiling Fan(s), Combination Dining/Living, Combination Kitchen/Dining, Dining Area, Family Room Off Kitchen, Floor Plan - Open, Kitchen - Gourmet, Kitchen - Island, Stall Shower, Tub Shower, Upgraded Countertops, Walk-in Closet(s), Wood Floors
Hot Water Propane, Tankless
Heating Heat Pump(s)
Cooling Central A/C
Fireplaces Number 1
Fireplaces Type Fireplace - Glass Doors, Gas/Propane, Mantel(s), Stone, Heatilator
Equipment Built-In Microwave, Dishwasher, Disposal, Dryer, Energy Efficient Appliances, Exhaust Fan, Icemaker, Microwave, Oven - Self Cleaning, Oven/Range - Gas, Refrigerator, Stainless Steel Appliances, Washer, Water Heater - High-Efficiency, Water Heater - Tankless
Fireplace Y
Appliance Built-In Microwave, Dishwasher, Disposal, Dryer, Energy Efficient Appliances, Exhaust Fan, Icemaker, Microwave, Oven - Self Cleaning, Oven/Range - Gas, Refrigerator, Stainless Steel Appliances, Washer, Water Heater - High-Efficiency, Water Heater - Tankless
Heat Source Electric
Exterior
Parking Features Garage - Rear Entry, Additional Storage Area, Garage Door Opener
Garage Spaces 2.0
Amenities Available Club House, Common Grounds, Fitness Center, Exercise Room, Party Room, Pier/Dock, Pool - Outdoor, Swimming Pool, Tot Lots/Playground
Water Access N
Accessibility 2+ Access Exits, 36\"+ wide Halls, Other
Attached Garage 2
Total Parking Spaces 2
Garage Y
Building
Story 2
Foundation Crawl Space, Concrete Perimeter, Slab
Sewer Public Sewer
Water Public
Architectural Style Craftsman, Colonial
Level or Stories 2
Additional Building Above Grade, Below Grade
New Construction N
Schools
School District Queen Anne'S County Public Schools
Others
Pets Allowed N
HOA Fee Include All Ground Fee,Common Area Maintenance,Health Club,Lawn Care Front,Lawn Care Rear,Lawn Care Side,Lawn Maintenance,Pier/Dock Maintenance,Pool(s),Recreation Facility,Trash
Senior Community No
Tax ID 1804119983
Ownership Fee Simple
SqFt Source Assessor
Special Listing Condition Standard
Read Less Info
Want to know what your home might be worth? Contact us for a FREE valuation!

Our team is ready to help you sell your home for the highest possible price ASAP

Bought with Maryline O'Shea • Coldwell Banker Realty
"My job is to find and attract mastery-based agents to the office, protect the culture, and make sure everyone is happy! "







