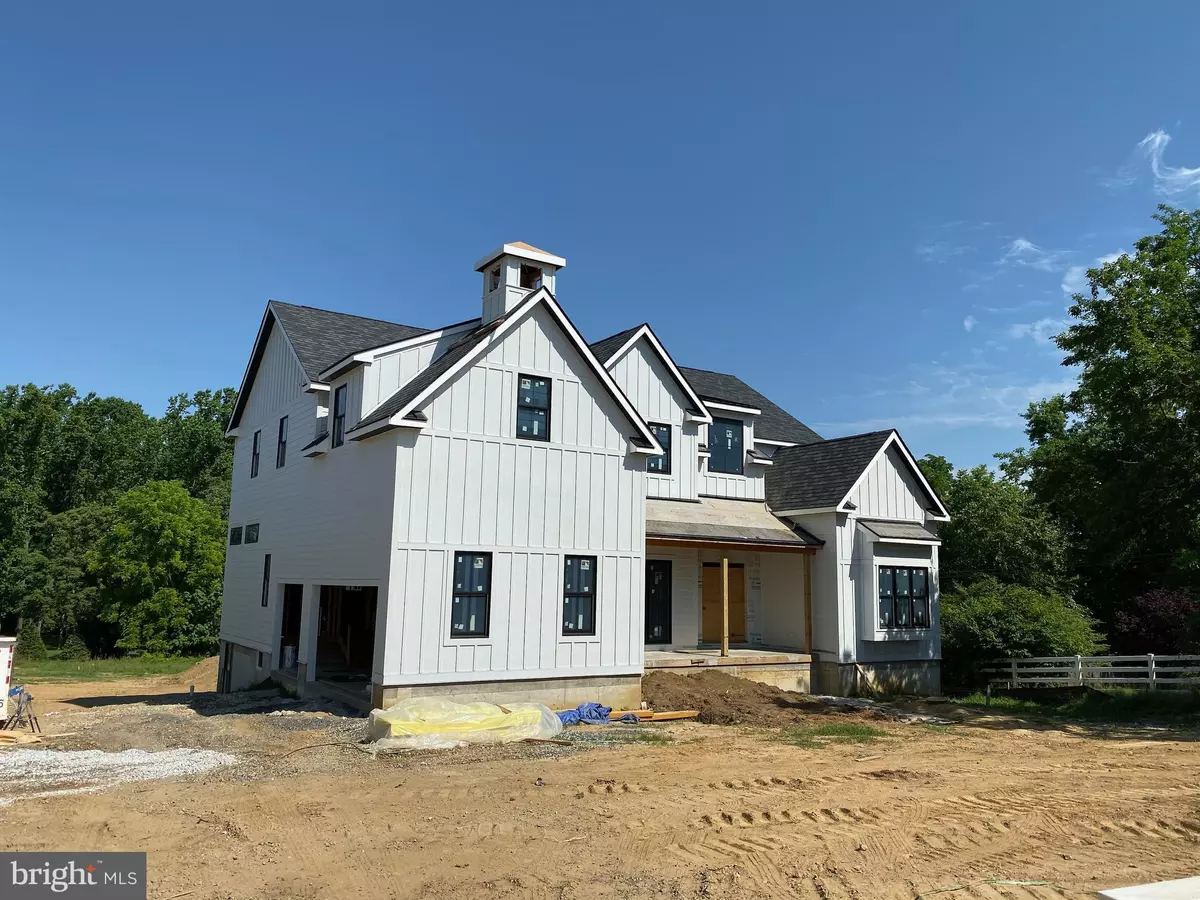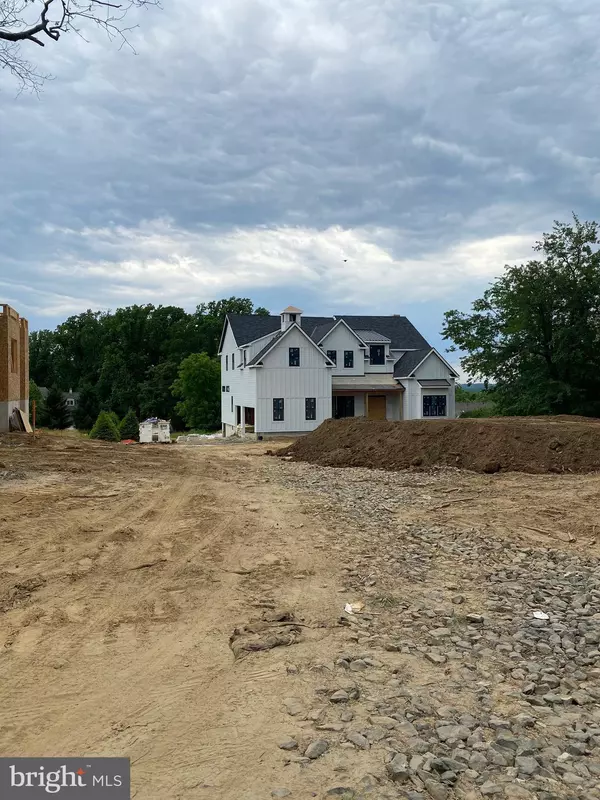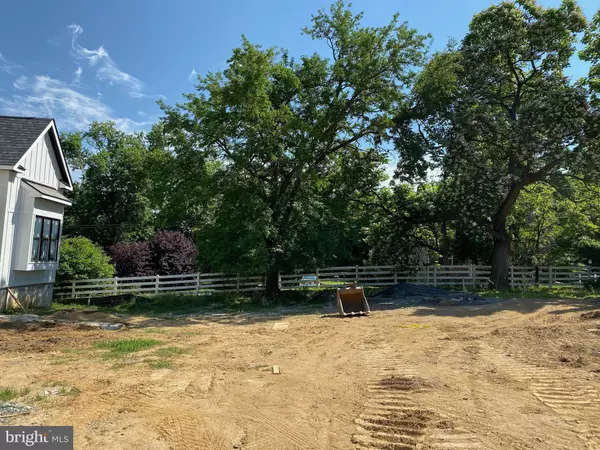$1,850,000
$1,999,000
7.5%For more information regarding the value of a property, please contact us for a free consultation.
5 Beds
8 Baths
6,700 SqFt
SOLD DATE : 04/08/2021
Key Details
Sold Price $1,850,000
Property Type Single Family Home
Sub Type Detached
Listing Status Sold
Purchase Type For Sale
Square Footage 6,700 sqft
Price per Sqft $276
Subdivision Andorra Woods
MLS Listing ID PAMC653716
Sold Date 04/08/21
Style Craftsman
Bedrooms 5
Full Baths 6
Half Baths 2
HOA Y/N N
Abv Grd Liv Area 6,700
Originating Board BRIGHT
Year Built 2020
Annual Tax Amount $1,776
Tax Year 2020
Lot Size 1.000 Acres
Acres 1.0
Property Description
Quick Delivery Home Available Fall 2020. Great opportunity to bring your style to life by choosing interior finishes. One-on-one meetings with our design team to create the home of your dreams. Customizable choices are: Kitchen Design with your input on kitchen layout, kitchen cabinetry, kitchen countertops, plumbing & lighting finishes. Bathroom Design (7): tile for each bathroom, with options of plumbing & lighting fixtures. General Design: choice of hardwood wood flooring, paint colors, lighting fixtures throughout, etc. This carefully architecturally designed farmhouse with a touch of modern/contemporary feel measures at over 6700 sq ft and sits on a ONE acre parcel on a quiet & secluded street that oversees the Nature preserve of Andorra Meadow and it is steps away from the Wissahickon Environmental Center. This 3 car garage home has 4 guest bedroom suites plus the entire west wing of the home holds the master suite. The master suite has 2 separate walk-in closets and a private sitting area with a fireplace and french doors that lead to the private roof deck. The master bathroom consists of a double vanity, a private water closet, a "spa" like free-standing soaking tub and luxury dual shower head and body spray system. Conveniently located on the 2nd floor a walk-in laundry room with custom built-in cabinetry and a utility sink. The first floor plan consists 12' ceilings, 2 story foyer and great room, living room with a fireplace, a private study room with French doors, dining room, nook room and a sun room that leads to a walk out porch with an exterior fireplace. This gourmet kitchen features Wolf and Sub-Zero appliances, (again) your choice of countertops, designer style backsplash and custom kitchen solid wood custom cabinetry. Also located on the first floor are 2 powder rooms and a mud room with an optional dog shower. Home also offers a SMART Technology package that includes devices such as Ring Doorbell, Nest thermostats, Built-in Sound System (interior/exterior of the home), Electronic Door Lock System and USB outlets throughout. This home is located a short distance from Chestnut Hill shopping and restaurants and also a short train ride to center city. Make an appointment for a private showing with the listing agent to view plans and get further information home specifications and interior finishes. Property located in Springfield Township.--Note--Philadelphia address is for mailing purposes only.
Location
State PA
County Montgomery
Area Springfield Twp (10652)
Zoning AA
Rooms
Other Rooms Living Room, Primary Bedroom, Bedroom 2, Bedroom 3, Bedroom 4, Bedroom 5, Kitchen, Family Room, Den, Foyer, Study, Laundry, Other, Primary Bathroom
Basement Fully Finished
Interior
Hot Water Propane
Cooling Central A/C
Fireplaces Number 4
Fireplaces Type Other
Equipment Dishwasher, Disposal, ENERGY STAR Dishwasher, ENERGY STAR Refrigerator, Oven - Double, Oven - Wall
Fireplace Y
Appliance Dishwasher, Disposal, ENERGY STAR Dishwasher, ENERGY STAR Refrigerator, Oven - Double, Oven - Wall
Heat Source Propane - Owned
Exterior
Parking Features Garage Door Opener, Oversized
Garage Spaces 3.0
Water Access N
Accessibility None
Attached Garage 3
Total Parking Spaces 3
Garage Y
Building
Story 3
Sewer On Site Septic
Water Well
Architectural Style Craftsman
Level or Stories 3
Additional Building Above Grade
New Construction Y
Schools
School District Springfield Township
Others
Senior Community No
Tax ID NO TAX RECORD
Ownership Fee Simple
SqFt Source Estimated
Acceptable Financing Cash, Conventional, FHA, Negotiable, VA, Other
Listing Terms Cash, Conventional, FHA, Negotiable, VA, Other
Financing Cash,Conventional,FHA,Negotiable,VA,Other
Special Listing Condition Standard
Read Less Info
Want to know what your home might be worth? Contact us for a FREE valuation!

Our team is ready to help you sell your home for the highest possible price ASAP

Bought with Christopher Plant • Elfant Wissahickon-Chestnut Hill
"My job is to find and attract mastery-based agents to the office, protect the culture, and make sure everyone is happy! "







