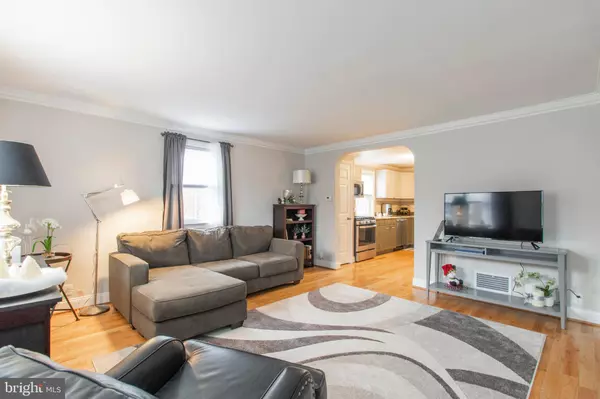$277,500
$269,900
2.8%For more information regarding the value of a property, please contact us for a free consultation.
3 Beds
1 Bath
1,080 SqFt
SOLD DATE : 02/25/2021
Key Details
Sold Price $277,500
Property Type Single Family Home
Sub Type Twin/Semi-Detached
Listing Status Sold
Purchase Type For Sale
Square Footage 1,080 sqft
Price per Sqft $256
Subdivision Mill Run
MLS Listing ID PAMC679520
Sold Date 02/25/21
Style Traditional
Bedrooms 3
Full Baths 1
HOA Y/N N
Abv Grd Liv Area 1,080
Originating Board BRIGHT
Year Built 1944
Annual Tax Amount $4,304
Tax Year 2021
Lot Size 4,212 Sqft
Acres 0.1
Lot Dimensions 30.00 x 0.00
Property Description
Welcome to the sought after neighborhood of Mill Run located in the boro of Hatboro. This beautifully updated twin home has been meticulously maintained inside and out. The open and airy remodeled home features spacious living room opening to kitchen and dining area , great for entertaining. Remodeled kitchen features pantry, ss. appliances, tiled backsplash and ss sink. Backdoor access from dining area leads to spacious yard and detached garage. Second floor includes main bedroom with full wall of closets, two additional bedrooms with large closets. Tiled hall bath has been totally updated with vanity, tub/shower combo. Large walk-out basement with washer and dryer. This lovely home has been freshly painted, custom millwork and upgrades thru-out. A beautiful property to call "HOME". Located in a convenient location, close to Septa, major highways and great proximity to shopping and restaurants.
Location
State PA
County Montgomery
Area Hatboro Boro (10608)
Zoning R3
Rooms
Other Rooms Living Room, Dining Room, Bedroom 2, Bedroom 3, Kitchen, Basement, Bedroom 1
Basement Full
Interior
Interior Features Carpet, Combination Kitchen/Dining, Kitchen - Eat-In, Wood Floors, Floor Plan - Open, Pantry, Tub Shower, Upgraded Countertops
Hot Water Natural Gas
Heating Forced Air
Cooling Central A/C
Flooring Carpet, Hardwood, Tile/Brick
Equipment Built-In Range, Built-In Microwave, Dishwasher, Disposal, Oven - Self Cleaning, Oven/Range - Gas, Refrigerator, Stainless Steel Appliances
Fireplace N
Appliance Built-In Range, Built-In Microwave, Dishwasher, Disposal, Oven - Self Cleaning, Oven/Range - Gas, Refrigerator, Stainless Steel Appliances
Heat Source Natural Gas
Laundry Basement
Exterior
Garage Garage - Front Entry
Garage Spaces 1.0
Utilities Available Natural Gas Available, Cable TV
Water Access N
Roof Type Flat
Accessibility None
Total Parking Spaces 1
Garage Y
Building
Lot Description Front Yard, Rear Yard
Story 2
Sewer Public Sewer
Water Public
Architectural Style Traditional
Level or Stories 2
Additional Building Above Grade, Below Grade
New Construction N
Schools
School District Hatboro-Horsham
Others
Senior Community No
Tax ID 08-00-03613-006
Ownership Fee Simple
SqFt Source Assessor
Acceptable Financing Cash, Conventional, FHA, VA
Listing Terms Cash, Conventional, FHA, VA
Financing Cash,Conventional,FHA,VA
Special Listing Condition Standard
Read Less Info
Want to know what your home might be worth? Contact us for a FREE valuation!

Our team is ready to help you sell your home for the highest possible price ASAP

Bought with Justin Heath • Keller Williams Real Estate-Horsham

"My job is to find and attract mastery-based agents to the office, protect the culture, and make sure everyone is happy! "







