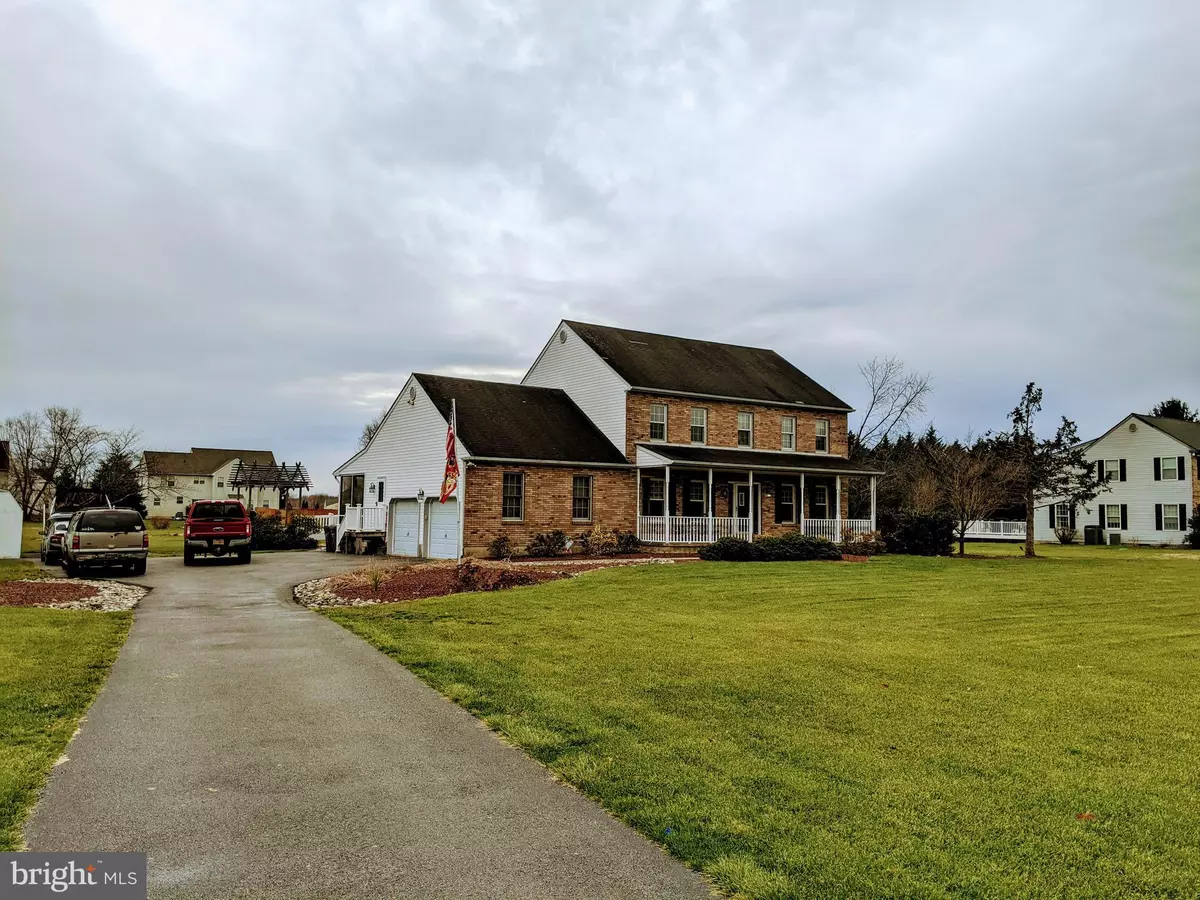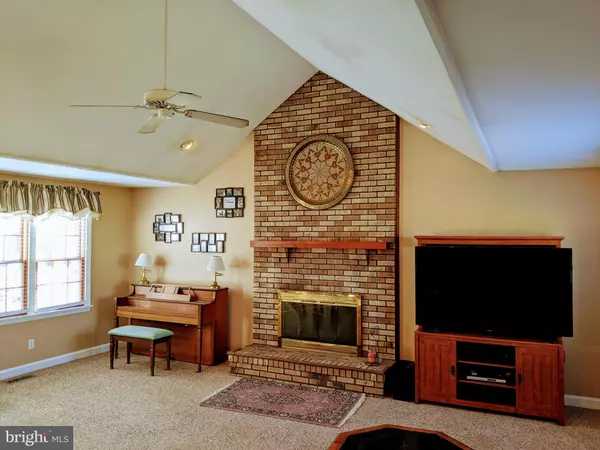$459,000
$469,000
2.1%For more information regarding the value of a property, please contact us for a free consultation.
5 Beds
4 Baths
4,250 SqFt
SOLD DATE : 03/11/2021
Key Details
Sold Price $459,000
Property Type Single Family Home
Sub Type Detached
Listing Status Sold
Purchase Type For Sale
Square Footage 4,250 sqft
Price per Sqft $108
Subdivision None Available
MLS Listing ID DENC518422
Sold Date 03/11/21
Style Colonial
Bedrooms 5
Full Baths 4
HOA Y/N N
Abv Grd Liv Area 2,900
Originating Board BRIGHT
Year Built 1990
Annual Tax Amount $3,900
Tax Year 2020
Lot Size 1.450 Acres
Acres 1.45
Lot Dimensions 172.50 x 368.00
Property Description
Non-development, 4-5 bedroom, 4 full bath colonial on 1.4 + acres located in the desirable Appoquinimink School District. This spacious home offers a huge kitchen with dining area, ceramic tile flooring, granite countertops and tremendous cabinet storage. Kitchen easily transitions to an enormous Family Room with wood burning fireplace. Screened porch, pergola and extensive deckng are accessible from both Family Room and back door off laundry. Second level offers 4 generously sized bedrooms, include a main suite with updated ensuite bath and huge walk in closet. Don't miss the finished basement with media room, playroom, workout room plus 5th bedroom and a full bath. Upgrades include a two zoned TRANE natural gas heater and gas hot water heater. This home is not in a development but borders both Amberwood and Clear Creek subdivisions. There are no Deed Restrictions or a Homeowner's Association or any fees.
Location
State DE
County New Castle
Area Newark/Glasgow (30905)
Zoning NC21
Rooms
Other Rooms Living Room, Dining Room, Primary Bedroom, Bedroom 2, Bedroom 3, Bedroom 4, Bedroom 5, Kitchen, Family Room, Exercise Room, Laundry, Recreation Room, Media Room, Screened Porch
Basement Full
Interior
Hot Water Natural Gas
Heating Forced Air
Cooling Central A/C
Fireplaces Number 1
Fireplaces Type Wood
Equipment Oven/Range - Gas, Exhaust Fan, Refrigerator, Dishwasher, Disposal, Microwave, Trash Compactor
Fireplace Y
Appliance Oven/Range - Gas, Exhaust Fan, Refrigerator, Dishwasher, Disposal, Microwave, Trash Compactor
Heat Source Natural Gas
Laundry Main Floor
Exterior
Exterior Feature Deck(s), Enclosed, Porch(es)
Parking Features Garage - Side Entry, Garage Door Opener
Garage Spaces 8.0
Utilities Available Cable TV
Water Access N
Roof Type Architectural Shingle
Accessibility None
Porch Deck(s), Enclosed, Porch(es)
Attached Garage 2
Total Parking Spaces 8
Garage Y
Building
Story 2
Sewer Public Sewer
Water Well
Architectural Style Colonial
Level or Stories 2
Additional Building Above Grade, Below Grade
New Construction N
Schools
Elementary Schools Olive B. Loss
Middle Schools Alfred G. Waters
High Schools Appoquinimink
School District Appoquinimink
Others
Senior Community No
Tax ID 11-041.20-190
Ownership Fee Simple
SqFt Source Assessor
Security Features Monitored
Acceptable Financing Conventional, FHA, VA
Horse Property N
Listing Terms Conventional, FHA, VA
Financing Conventional,FHA,VA
Special Listing Condition Standard
Read Less Info
Want to know what your home might be worth? Contact us for a FREE valuation!

Our team is ready to help you sell your home for the highest possible price ASAP

Bought with Bruce White Jr. • RE/MAX Elite
"My job is to find and attract mastery-based agents to the office, protect the culture, and make sure everyone is happy! "







