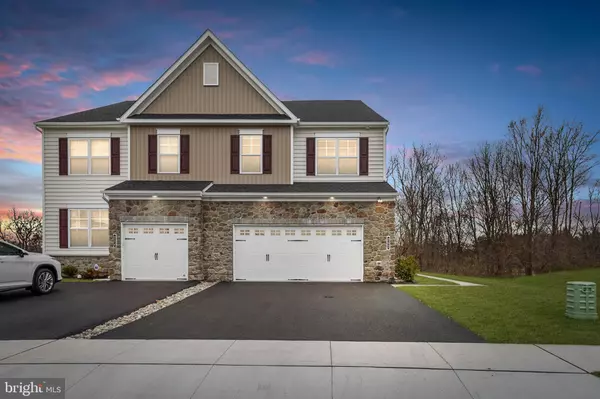$530,000
$530,000
For more information regarding the value of a property, please contact us for a free consultation.
3 Beds
3 Baths
2,100 SqFt
SOLD DATE : 03/10/2022
Key Details
Sold Price $530,000
Property Type Single Family Home
Sub Type Twin/Semi-Detached
Listing Status Sold
Purchase Type For Sale
Square Footage 2,100 sqft
Price per Sqft $252
Subdivision Hillstone
MLS Listing ID PAMC2019936
Sold Date 03/10/22
Style Traditional
Bedrooms 3
Full Baths 2
Half Baths 1
HOA Fees $135/mo
HOA Y/N Y
Abv Grd Liv Area 2,100
Originating Board BRIGHT
Year Built 2021
Annual Tax Amount $6,483
Tax Year 2021
Lot Size 1,344 Sqft
Acres 0.03
Property Description
Welcome home to your fully upgraded townhome in the new construction Hillstone community! Situated in the heart of Franconia Township, this development is a perfect location for those who enjoy living close to convenient shopping and recreation centers, while being surrounded by wildlife and nature. This spacious three bedroom townhome is located midway through the development circle, across from the extra quest parking spaces. Fifty-one well maintained homes in the community will provide new neighbors and friends after a few evening walks. Inside the full sized entryway, the home opens into a very large kitchen and living area. The brand new kitchen with granite countertop and upgraded finishes is perfect for preparing to entertain guests. Its fun to cook and clean, as long as youre not missing out on all the merriment taking place in the living and sun room! Tall cabinetry and a pantry offer plenty of storage to keep the gleaming counters clear. Off to the right is a very bright sunroom that looks off into the forest behind the home. This is the largest lot in the community, with nature views from every window. Off the sunroom is a sliding door and deck, perfect for morning yoga and coffee. Up the bilevel staircase you will find a primary suite with high ceilings and private bath. This bathroom was customized to include a full sized bathtub and includes double sink vanity and private bathroom door. The carpet in the upstairs (less than a year old) includes extra padding and offers comfort to the three upstairs bedrooms. The 2nd and 3rd bedroom include full sized closets and killer natural light. Additional perks of the home include a super spacious partially finished basement, extended length bar in kitchen, utility sink in garage, upgraded engineered hardwood flooring. These sellers and builders took extra care to prepare this model for lovely convenient living for the next homeowner.
Location
State PA
County Montgomery
Area Franconia Twp (10634)
Zoning RESIDENTIAL
Rooms
Basement Full
Interior
Interior Features Breakfast Area, Carpet, Ceiling Fan(s), Combination Kitchen/Living, Kitchen - Eat-In, Kitchen - Island, Pantry, Primary Bath(s), Recessed Lighting, Walk-in Closet(s)
Hot Water Natural Gas
Heating Forced Air
Cooling Central A/C
Flooring Hardwood, Carpet, Ceramic Tile
Fireplaces Number 1
Fireplaces Type Gas/Propane
Equipment Dishwasher, Dryer, Microwave, Oven/Range - Gas, Stainless Steel Appliances, Washer, Water Heater, Refrigerator
Fireplace Y
Window Features Energy Efficient,Double Pane
Appliance Dishwasher, Dryer, Microwave, Oven/Range - Gas, Stainless Steel Appliances, Washer, Water Heater, Refrigerator
Heat Source Natural Gas
Laundry Has Laundry
Exterior
Parking Features Garage - Front Entry, Inside Access
Garage Spaces 4.0
Water Access N
Roof Type Architectural Shingle,Pitched
Accessibility None
Attached Garage 2
Total Parking Spaces 4
Garage Y
Building
Story 2
Foundation Concrete Perimeter
Sewer Public Sewer
Water Public
Architectural Style Traditional
Level or Stories 2
Additional Building Above Grade, Below Grade
New Construction N
Schools
School District Souderton Area
Others
Senior Community No
Tax ID 34-00-00964-363
Ownership Fee Simple
SqFt Source Estimated
Acceptable Financing Conventional, FHA, Cash, USDA, VA
Listing Terms Conventional, FHA, Cash, USDA, VA
Financing Conventional,FHA,Cash,USDA,VA
Special Listing Condition Standard
Read Less Info
Want to know what your home might be worth? Contact us for a FREE valuation!

Our team is ready to help you sell your home for the highest possible price ASAP

Bought with Shin Y Kim • RE/MAX Action Realty-Horsham
"My job is to find and attract mastery-based agents to the office, protect the culture, and make sure everyone is happy! "







