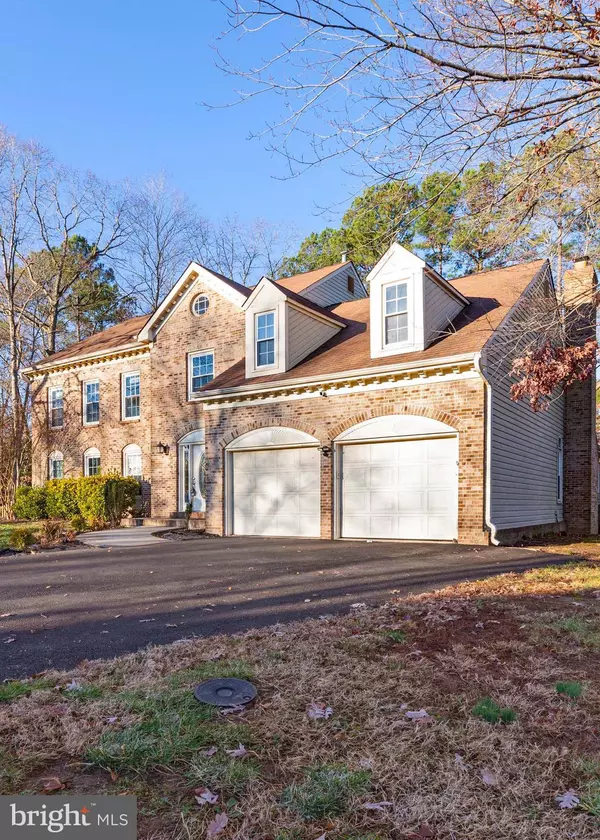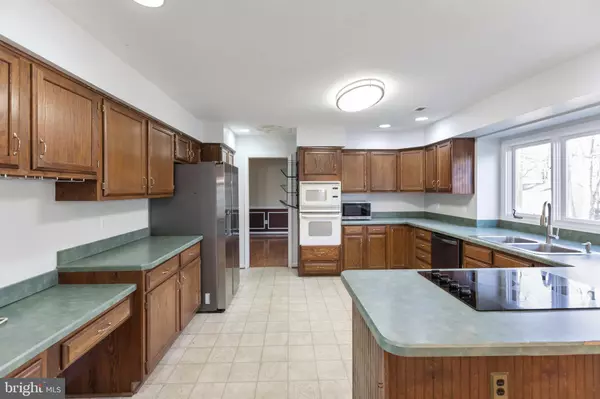$450,000
$379,900
18.5%For more information regarding the value of a property, please contact us for a free consultation.
5 Beds
4 Baths
3,451 SqFt
SOLD DATE : 01/26/2022
Key Details
Sold Price $450,000
Property Type Single Family Home
Sub Type Detached
Listing Status Sold
Purchase Type For Sale
Square Footage 3,451 sqft
Price per Sqft $130
Subdivision Fox Point
MLS Listing ID VASP2004724
Sold Date 01/26/22
Style Colonial
Bedrooms 5
Full Baths 3
Half Baths 1
HOA Fees $53/qua
HOA Y/N Y
Abv Grd Liv Area 2,685
Originating Board BRIGHT
Year Built 1990
Annual Tax Amount $2,385
Tax Year 2021
Lot Size 0.353 Acres
Acres 0.35
Property Description
Brick front 5 BR three-level colonial backs to trees on 0.35 acre lot! Spacious home boasts family room with wood-burning fireplace off the kitchen and opens to a finished porch/sunroom with incredible views of trees and back yard! Large deck and fully fenced rear complete the outdoor living oasis! Main level HVAC new in 2018 (air handler and condenser) and water heater new in 2013. Walk to Fox Point community center with swimming pool, sand volleyball court, tennis and pickleball courts, tot lot, and pond! Community also offers baseball and soccer fields! Great location just minutes off I-95 and 7 miles southwest of Old Town Fredericksburg. Nearby you'll find gas stations, fast food, hardware, grocery, barbershop, pharmacy, and physician offices. Larger shopping areas within 10-15 minutes include Central Park, Spotsylvania Towne Center, Cosner's Corner, and Southpoint Shopping Center. The Virginia Railway Express (VRE) station is 15-minutes away and offers commuters easy access to Northern Virginia and DC. Several military bases are within a 30-minute drive including Quantico Marine Corp Base (22 miles north) and Fort A.P. Hill (25 miles south). Home was cleaned for showings but still needs TLC and remodeling work. Basement was in process of renovation but stopped, leaving two rooms finished but others only framed, including unfinished full bathroom (fixtures in place but unsure if working). Property is being sold "As Is" and priced attractively to allow sweat equity for new owner! OPEN HOUSE SUNDAY 12/19 @ 1-3 PM
Location
State VA
County Spotsylvania
Zoning RU
Rooms
Other Rooms Living Room, Dining Room, Primary Bedroom, Bedroom 2, Bedroom 3, Bedroom 4, Bedroom 5, Kitchen, Game Room, Family Room, Foyer, Breakfast Room, Sun/Florida Room, Recreation Room, Primary Bathroom, Full Bath, Half Bath
Basement Rear Entrance, Full, Walkout Stairs, Heated, Improved, Partially Finished, Sump Pump
Interior
Interior Features Breakfast Area, Carpet, Ceiling Fan(s), Chair Railings, Crown Moldings, Family Room Off Kitchen, Floor Plan - Open, Formal/Separate Dining Room, Kitchen - Eat-In, Kitchen - Gourmet, Kitchen - Table Space, Pantry, Walk-in Closet(s), Wood Floors
Hot Water Natural Gas
Heating Central, Forced Air, Heat Pump(s), Zoned
Cooling Central A/C, Ceiling Fan(s), Heat Pump(s), Zoned
Fireplaces Number 1
Equipment Built-In Microwave, Cooktop, Dishwasher, Disposal, Dryer, Oven - Single, Oven - Wall, Refrigerator, Washer, Water Heater
Fireplace Y
Appliance Built-In Microwave, Cooktop, Dishwasher, Disposal, Dryer, Oven - Single, Oven - Wall, Refrigerator, Washer, Water Heater
Heat Source Natural Gas, Electric
Exterior
Exterior Feature Deck(s)
Parking Features Garage - Front Entry
Garage Spaces 2.0
Fence Fully, Rear, Wood
Amenities Available Baseball Field, Common Grounds, Community Center, Pool - Outdoor, Soccer Field, Tennis Courts, Tot Lots/Playground, Volleyball Courts
Water Access N
View Trees/Woods
Accessibility None
Porch Deck(s)
Attached Garage 2
Total Parking Spaces 2
Garage Y
Building
Lot Description Backs to Trees, Landscaping, Trees/Wooded
Story 3
Foundation Concrete Perimeter
Sewer Public Sewer
Water Public
Architectural Style Colonial
Level or Stories 3
Additional Building Above Grade, Below Grade
New Construction N
Schools
Elementary Schools Courtland
Middle Schools Spotsylvania
High Schools Courtland
School District Spotsylvania County Public Schools
Others
HOA Fee Include Common Area Maintenance,Management,Pool(s)
Senior Community No
Tax ID 34G5-148-
Ownership Fee Simple
SqFt Source Assessor
Special Listing Condition Bankruptcy, Third Party Approval
Read Less Info
Want to know what your home might be worth? Contact us for a FREE valuation!

Our team is ready to help you sell your home for the highest possible price ASAP

Bought with Christine Krinock Davis • Samson Properties
"My job is to find and attract mastery-based agents to the office, protect the culture, and make sure everyone is happy! "







