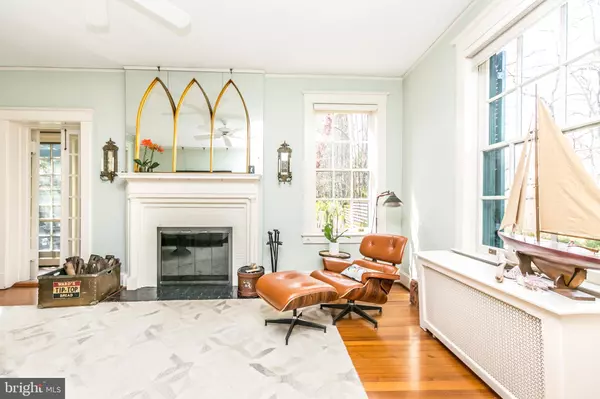$535,000
$550,000
2.7%For more information regarding the value of a property, please contact us for a free consultation.
5 Beds
5 Baths
3,415 SqFt
SOLD DATE : 05/12/2020
Key Details
Sold Price $535,000
Property Type Single Family Home
Sub Type Detached
Listing Status Sold
Purchase Type For Sale
Square Footage 3,415 sqft
Price per Sqft $156
Subdivision Guilford Historic District
MLS Listing ID MDBA502496
Sold Date 05/12/20
Style Traditional
Bedrooms 5
Full Baths 3
Half Baths 2
HOA Fees $33/ann
HOA Y/N Y
Abv Grd Liv Area 3,415
Originating Board BRIGHT
Year Built 1920
Annual Tax Amount $9,900
Tax Year 2019
Lot Size 8,520 Sqft
Acres 0.2
Lot Dimensions **SALE INCLUDES ADDITIONAL DEEDED LOT Block & Lot 3725 014
Property Description
View a virtual walk through here (cut and paste link): https://vimeo.com/400651357 Welcome to 309 Suffolk Road in Baltimore's historic Guilford community. Built in 1915, and true to the quality and craftsmanship of its day, this home evokes sophisticated European design and functionality, with exceptional details to appeal to the most discerning architect's taste. Elevated from the street for privacy, this Georgian center hall offers well proportioned living spaces, and a comfortable feeling throughout. On the first floor you'll enjoy a dining room with a large bay window, a sunny living room with south facing windows and a wood burning fireplace. The sun room with floor to ceiling windows overlooks the very private, enclosed double lot, creating your own urban oasis. The kitchen, designed with a true chef in mind, provides the perfect work space, with coveted high end Subzero and Bosch appliances, a gorgeous Italian ceramic floor, and is made complete with a walk in butler's pantry. Making your way upstairs, the second floor offers a south facing master bedroom, with elegant Parisian doors leading to a private balcony, which overlooks the back yard. Notable details in the custom designed master bath are the Glacier Streaked marble tile walls, Kohler fixtures, and the antique silver backed 1920's engraved mirror, all updated in 2019. A Jack and Jill bathroom connects the other second floor bedrooms, one of which is configured as an office space with room for two. The third floor provides privacy for guests or family members, with two bedrooms, a gorgeous full bath, and elegant, custom built in storage. The finished third floor is not included in taxable square footage. The basement seals the deal, offering a wine cellar with cedar racking, a mod half bath, and divided space for play and utility or laundry. Outside you'll enjoy a wrap around stone patio, quaint pergola, level yard for play, and a raised garden bed, for the green thumb in you. For added convenience, there is a one car garage with lofted storage area above and an EV charger in the driveway. Truly a beautiful home, on a quaint and quiet block, 309 Suffolk welcomes her new lucky owner. *sale includes additional deeded lot
Location
State MD
County Baltimore City
Zoning R-1
Rooms
Other Rooms Living Room, Dining Room, Bedroom 2, Bedroom 3, Bedroom 4, Bedroom 5, Kitchen, Bedroom 1, Sun/Florida Room, Recreation Room, Bathroom 1, Full Bath, Half Bath
Basement Partially Finished, Interior Access, Outside Entrance, Full
Interior
Interior Features Primary Bath(s), Pantry, Wine Storage, Stain/Lead Glass, Wood Floors
Heating Radiator
Cooling Central A/C, Multi Units, Zoned
Flooring Hardwood
Fireplaces Number 1
Fireplaces Type Brick, Mantel(s), Wood
Equipment Dishwasher, Disposal, Dryer, Water Heater, Washer, Stainless Steel Appliances, Refrigerator, Oven/Range - Gas
Fireplace Y
Window Features Wood Frame
Appliance Dishwasher, Disposal, Dryer, Water Heater, Washer, Stainless Steel Appliances, Refrigerator, Oven/Range - Gas
Heat Source Natural Gas
Exterior
Garage Additional Storage Area, Garage - Front Entry
Garage Spaces 4.0
Fence Wood, Partially
Water Access N
Roof Type Slate
Accessibility None
Total Parking Spaces 4
Garage Y
Building
Lot Description Additional Lot(s)
Story 3+
Sewer Public Sewer
Water Public
Architectural Style Traditional
Level or Stories 3+
Additional Building Above Grade
Structure Type Plaster Walls
New Construction N
Schools
School District Baltimore City Public Schools
Others
Senior Community No
Tax ID 0312183725 013
Ownership Fee Simple
SqFt Source Assessor
Special Listing Condition Standard
Read Less Info
Want to know what your home might be worth? Contact us for a FREE valuation!

Our team is ready to help you sell your home for the highest possible price ASAP

Bought with Jake Boone • Berkshire Hathaway HomeServices Homesale Realty

"My job is to find and attract mastery-based agents to the office, protect the culture, and make sure everyone is happy! "







