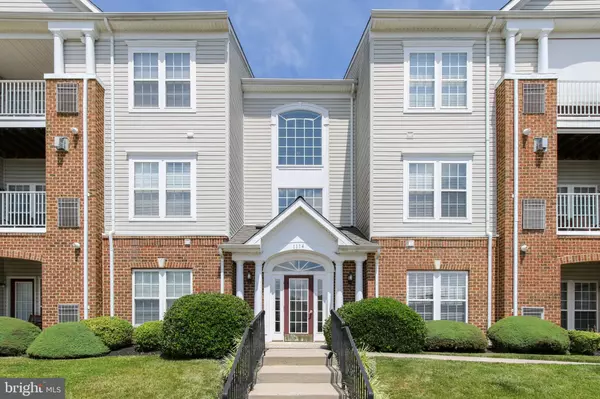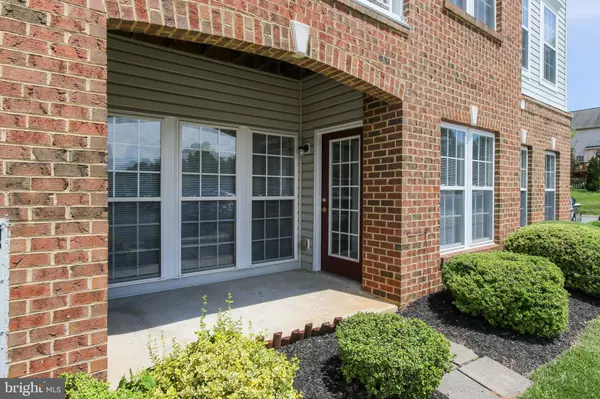$220,000
$220,000
For more information regarding the value of a property, please contact us for a free consultation.
2 Beds
2 Baths
1,330 SqFt
SOLD DATE : 07/31/2020
Key Details
Sold Price $220,000
Property Type Condo
Sub Type Condo/Co-op
Listing Status Sold
Purchase Type For Sale
Square Footage 1,330 sqft
Price per Sqft $165
Subdivision Village Green
MLS Listing ID MDHR247672
Sold Date 07/31/20
Style Contemporary
Bedrooms 2
Full Baths 2
Condo Fees $286/mo
HOA Y/N N
Abv Grd Liv Area 1,330
Originating Board BRIGHT
Year Built 2005
Annual Tax Amount $2,250
Tax Year 2019
Property Description
No detail overlooked in this first floor, bright and spacious two bedroom, two bath condo in convenient Bel Air. Immaculate and move in ready with open floor plan. New paint, new flooring, new window treatments, new hot water heater and HVAC. Great main level location allows for easy access from your car right into the unit if you choose or through locked lobby. Neutral colors throughout. Large master bedroom with walk-in closet, bathroom with dual vanity sink and low-threshold accessible shower. The bonus room is 11X8 and can be used as a den or breakfast nook and allows you to step right out to your patio. Entry hall leads to living room and dining room with big kitchen situated to cook and be with your friends and family. Pantry for storage and full size washer and dryer. Second bedroom has full bath and ample closet. Sunny patio for outside enjoyment. Quiet community for walking and close to downtown Bel Air for shopping and restaurants.
Location
State MD
County Harford
Zoning R3COS
Rooms
Other Rooms Living Room, Dining Room, Primary Bedroom, Bedroom 2, Kitchen, Bathroom 2, Bonus Room, Primary Bathroom
Main Level Bedrooms 2
Interior
Interior Features Breakfast Area, Combination Dining/Living, Dining Area, Elevator, Entry Level Bedroom, Floor Plan - Open, Primary Bath(s), Pantry, Sprinkler System, Walk-in Closet(s), Stall Shower, Tub Shower
Hot Water Electric
Heating Forced Air
Cooling Central A/C
Equipment Built-In Microwave, Dishwasher, Disposal, Dryer, Exhaust Fan, Refrigerator, Stove, Washer, Water Heater, Icemaker
Appliance Built-In Microwave, Dishwasher, Disposal, Dryer, Exhaust Fan, Refrigerator, Stove, Washer, Water Heater, Icemaker
Heat Source Natural Gas
Exterior
Amenities Available Elevator
Water Access N
Accessibility None
Garage N
Building
Story 1
Unit Features Garden 1 - 4 Floors
Sewer Public Sewer
Water Public
Architectural Style Contemporary
Level or Stories 1
Additional Building Above Grade, Below Grade
New Construction N
Schools
Elementary Schools Hickory
Middle Schools Bel Air
High Schools Bel Air
School District Harford County Public Schools
Others
Pets Allowed Y
HOA Fee Include Common Area Maintenance,Insurance,Lawn Maintenance,Snow Removal,Management
Senior Community No
Tax ID 1303380270
Ownership Condominium
Special Listing Condition Standard
Pets Allowed Size/Weight Restriction
Read Less Info
Want to know what your home might be worth? Contact us for a FREE valuation!

Our team is ready to help you sell your home for the highest possible price ASAP

Bought with James P Leyh • MJL Realty LLC

"My job is to find and attract mastery-based agents to the office, protect the culture, and make sure everyone is happy! "







