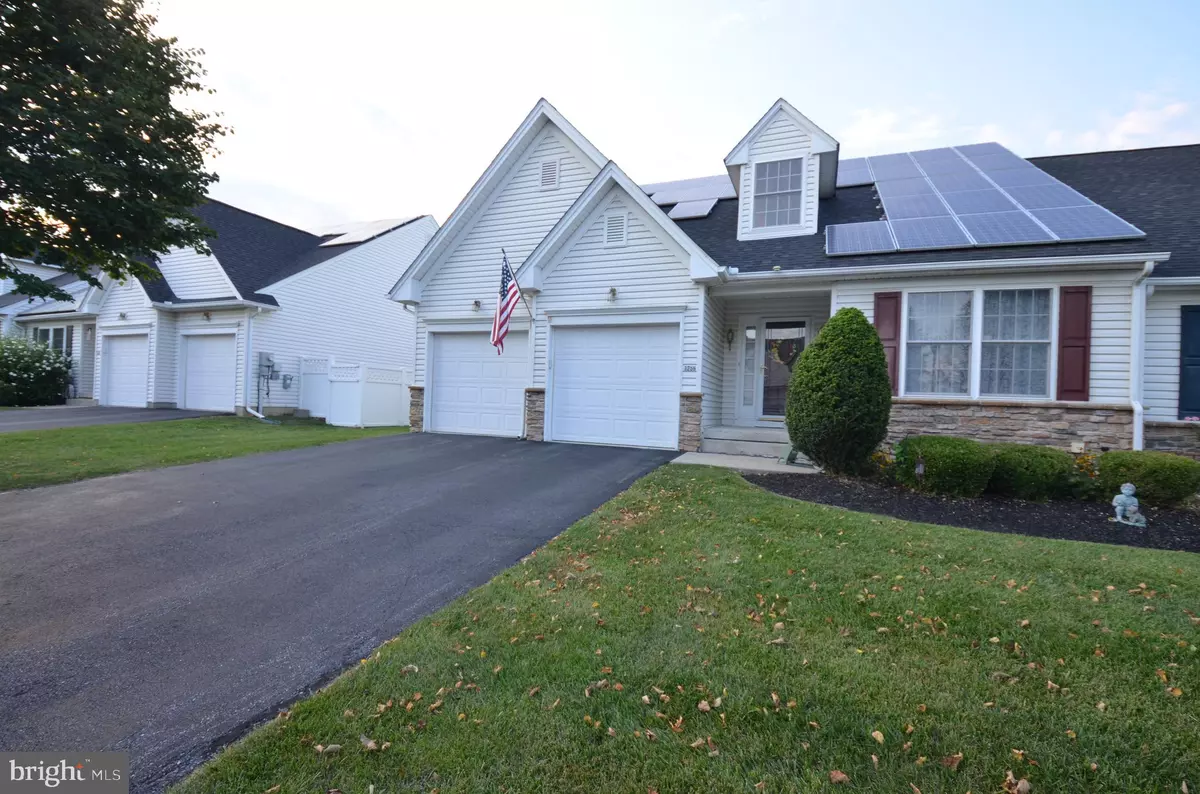$280,000
$289,000
3.1%For more information regarding the value of a property, please contact us for a free consultation.
2 Beds
2 Baths
1,788 SqFt
SOLD DATE : 10/12/2020
Key Details
Sold Price $280,000
Property Type Single Family Home
Sub Type Twin/Semi-Detached
Listing Status Sold
Purchase Type For Sale
Square Footage 1,788 sqft
Price per Sqft $156
Subdivision Briarwood At Steeple
MLS Listing ID PANH106928
Sold Date 10/12/20
Style Colonial,Ranch/Rambler
Bedrooms 2
Full Baths 2
HOA Fees $160/mo
HOA Y/N Y
Abv Grd Liv Area 1,788
Originating Board BRIGHT
Year Built 2004
Annual Tax Amount $6,649
Tax Year 2020
Lot Size 5,500 Sqft
Acres 0.13
Lot Dimensions 0.00 x 0.00
Property Description
Check out this two bedroom, two full bath home in Forks Twp!! With low HOA fees, the seller did some super practical upgrades that make this low maintenance and move-in ready! This home features a unique build with 1 floor living, cathedral and vaulted ceilings, as well as the security system! Featuring a large dining area, open living room with two doors to a beautiful all season sunroom, with double sided gas fireplace in between LR & sunroom. Large open eat in kitchen with quartz countertops and stainless steal appliances. Upstairs has an open loft for extra living space! Outside features a concrete patio with a retractable awning right off the kitchen, perfect for entertaining! Tankless HW heater, natural gas heat and HW, laundry room on first floor and new HVAC. Solar panels on roof use only what is needed and the rest of the power gets sold at profit. Humidex system in basement regulates humidity. This is a must see!!! Make sure to schedule your tour today!
Location
State PA
County Northampton
Area Forks Twp (12411)
Zoning R12
Rooms
Other Rooms Living Room, Dining Room, Bedroom 2, Kitchen, Foyer, Bedroom 1, Sun/Florida Room, Loft, Full Bath
Basement Full
Main Level Bedrooms 2
Interior
Hot Water Natural Gas
Heating Forced Air
Cooling Central A/C
Fireplaces Number 1
Equipment Washer, Dryer, Refrigerator, Oven/Range - Electric, Built-In Microwave, Dishwasher
Appliance Washer, Dryer, Refrigerator, Oven/Range - Electric, Built-In Microwave, Dishwasher
Heat Source Natural Gas
Exterior
Exterior Feature Patio(s)
Parking Features Built In
Garage Spaces 2.0
Water Access N
Accessibility None
Porch Patio(s)
Attached Garage 2
Total Parking Spaces 2
Garage Y
Building
Story 1
Sewer Public Sewer
Water Public
Architectural Style Colonial, Ranch/Rambler
Level or Stories 1
Additional Building Above Grade, Below Grade
New Construction N
Schools
School District Easton Area
Others
Senior Community No
Tax ID J9-6-5C-40-0311
Ownership Fee Simple
SqFt Source Assessor
Acceptable Financing Cash, Conventional
Listing Terms Cash, Conventional
Financing Cash,Conventional
Special Listing Condition Standard
Read Less Info
Want to know what your home might be worth? Contact us for a FREE valuation!

Our team is ready to help you sell your home for the highest possible price ASAP

Bought with Elizabeth Duga Hauck • RE/MAX Real Estate-Allentown

"My job is to find and attract mastery-based agents to the office, protect the culture, and make sure everyone is happy! "







