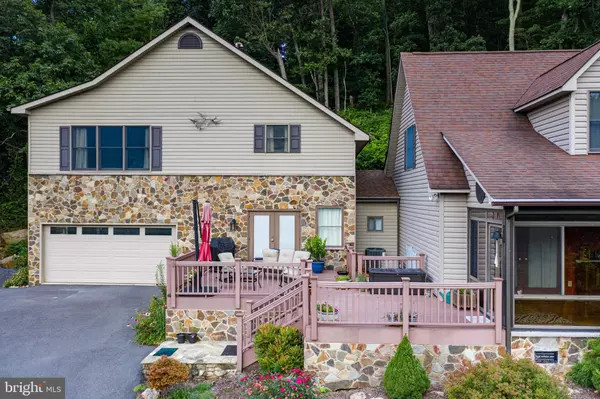$526,000
$525,000
0.2%For more information regarding the value of a property, please contact us for a free consultation.
4 Beds
4 Baths
3,430 SqFt
SOLD DATE : 09/29/2020
Key Details
Sold Price $526,000
Property Type Single Family Home
Sub Type Detached
Listing Status Sold
Purchase Type For Sale
Square Footage 3,430 sqft
Price per Sqft $153
Subdivision Skyline Bend Farm
MLS Listing ID VAWR141012
Sold Date 09/29/20
Style Cape Cod
Bedrooms 4
Full Baths 4
HOA Y/N N
Abv Grd Liv Area 3,430
Originating Board BRIGHT
Year Built 2002
Annual Tax Amount $2,978
Tax Year 2020
Lot Size 5.656 Acres
Acres 5.66
Property Description
Consider this modified Cape Cod home located in Browntown Virginia. The home can be found at the end of Smith Run road adjacent to the Shenandoah National Park and the entrance to Jenkins Gap Trail. The property consists of 5.66 acres and offers seclusion with a peaceful setting including incredible views surrounded by nature's beauty. The home's main level has hardwood floors throughout and contains the master suite, large master bath, living room with a stone fireplace, and a beautiful wood stove insert. The nice entranceway features a two-level glass sunroom looking out over the mountains, two bedrooms upstairs (one with a setting area, craft room or office space) with a full bath, covered back porch that leads to the indoor endless pool room with full bath and to top it all off a 2 car garage with an in-law suite/one-bedroom apartment with its own entrance AND completely furnished with all appliances, washer/dryer, and all the essentials that a person would need. Don't delay make that appointment today. Professional Photos to come. Rain delayed !!
Location
State VA
County Warren
Zoning A
Rooms
Main Level Bedrooms 1
Interior
Hot Water Electric
Heating Forced Air, Wood Burn Stove, Heat Pump(s)
Cooling Central A/C, Ceiling Fan(s)
Fireplaces Number 1
Heat Source Propane - Leased, Electric, Wood
Exterior
Parking Features Garage - Front Entry
Garage Spaces 2.0
Water Access N
View Mountain, Trees/Woods
Accessibility None
Attached Garage 2
Total Parking Spaces 2
Garage Y
Building
Lot Description Backs to Trees, Landscaping, No Thru Street, Secluded, Unrestricted, Trees/Wooded
Story 2
Sewer On Site Septic
Water Well
Architectural Style Cape Cod
Level or Stories 2
Additional Building Above Grade, Below Grade
New Construction N
Schools
Elementary Schools Ressie Jeffries
Middle Schools Skyline
High Schools Skyline
School District Warren County Public Schools
Others
Senior Community No
Tax ID 45A 1 1A
Ownership Fee Simple
SqFt Source Assessor
Special Listing Condition Standard
Read Less Info
Want to know what your home might be worth? Contact us for a FREE valuation!

Our team is ready to help you sell your home for the highest possible price ASAP

Bought with Anita R Hartke-Hoban • National Realty, LLC
"My job is to find and attract mastery-based agents to the office, protect the culture, and make sure everyone is happy! "







