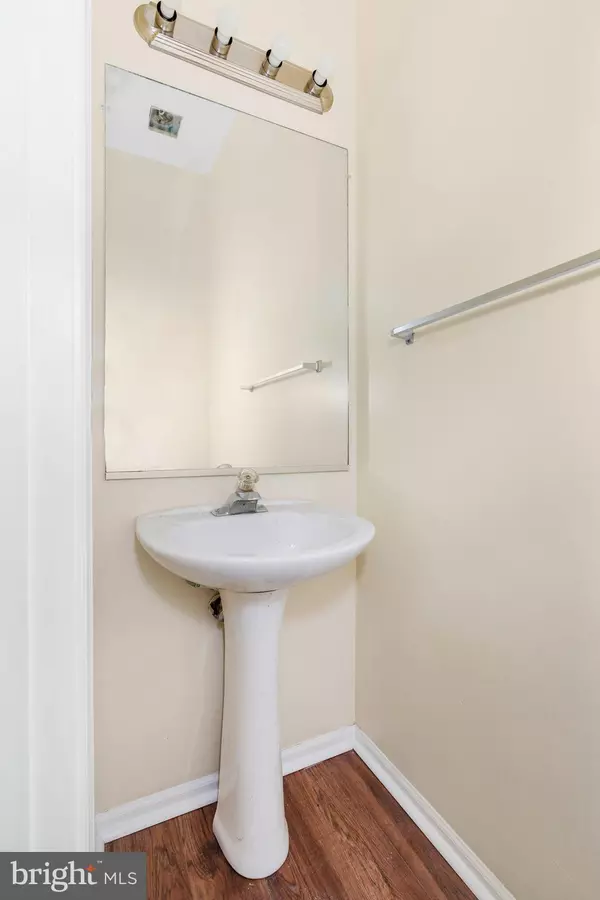$265,000
$275,000
3.6%For more information regarding the value of a property, please contact us for a free consultation.
3 Beds
3 Baths
2,305 SqFt
SOLD DATE : 01/14/2022
Key Details
Sold Price $265,000
Property Type Townhouse
Sub Type Interior Row/Townhouse
Listing Status Sold
Purchase Type For Sale
Square Footage 2,305 sqft
Price per Sqft $114
Subdivision Brookfield
MLS Listing ID DENC2011384
Sold Date 01/14/22
Style Colonial
Bedrooms 3
Full Baths 2
Half Baths 1
HOA Fees $5/ann
HOA Y/N Y
Abv Grd Liv Area 1,825
Originating Board BRIGHT
Year Built 1995
Annual Tax Amount $2,293
Tax Year 2021
Lot Size 2,178 Sqft
Acres 0.05
Lot Dimensions 20.00 x 110.00
Property Description
26 Denny Circle welcomes you! Walk into this recently updated 3 bedroom, 2.5 bath townhome in Brookfield development. The main level offers a generous sized living room that features new laminate wood which covers the entire floor up to the upper level. The redesigned kitchen boasts of modern cabinetry, an added island with seating option, stainless steel appliances and recessed lighting. Off the kitchen through the sliding door is a large deck for your hang-out and entertaining and a nice sized back yard for your pets to run around. Walk upstairs to the three bedrooms all updated with new carpets. The owners bedroom has it's own full bathroom and walk in closet. The two other bedrooms have ample closet space and a full shared hallway bathroom. The basement has been updated with new flooring and recessed lighting. Commuting for work or pleasure will be an ease with access to major roads, Rt. 1, I-95, Rt. 40, Rt. 13. Come and see what this home has to offer, it's move-in ready! Don't miss out on this excellent opportunity to be the owner!
Location
State DE
County New Castle
Area Newark/Glasgow (30905)
Zoning NCPUD
Rooms
Other Rooms Living Room, Dining Room, Bedroom 2, Bedroom 3, Kitchen, Family Room, Bedroom 1, Bathroom 1
Basement Partially Finished
Interior
Hot Water Electric
Heating Forced Air
Cooling Central A/C
Fireplace N
Heat Source Natural Gas
Laundry Basement, Hookup
Exterior
Garage Spaces 2.0
Water Access N
Accessibility Level Entry - Main
Total Parking Spaces 2
Garage N
Building
Story 2
Foundation Concrete Perimeter
Sewer Public Sewer
Water Public
Architectural Style Colonial
Level or Stories 2
Additional Building Above Grade, Below Grade
New Construction N
Schools
School District Christina
Others
Senior Community No
Tax ID 10-038.20-036
Ownership Fee Simple
SqFt Source Assessor
Acceptable Financing FHA, Conventional, Cash, VA
Listing Terms FHA, Conventional, Cash, VA
Financing FHA,Conventional,Cash,VA
Special Listing Condition Standard
Read Less Info
Want to know what your home might be worth? Contact us for a FREE valuation!

Our team is ready to help you sell your home for the highest possible price ASAP

Bought with Melvin Sarpey • Tesla Realty Group, LLC
"My job is to find and attract mastery-based agents to the office, protect the culture, and make sure everyone is happy! "







