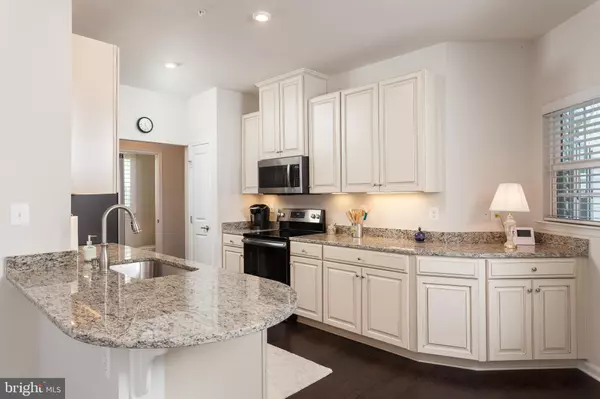$420,000
$424,900
1.2%For more information regarding the value of a property, please contact us for a free consultation.
3 Beds
3 Baths
2,172 SqFt
SOLD DATE : 10/30/2020
Key Details
Sold Price $420,000
Property Type Condo
Sub Type Condo/Co-op
Listing Status Sold
Purchase Type For Sale
Square Footage 2,172 sqft
Price per Sqft $193
Subdivision Greenbrier Hills
MLS Listing ID MDHR251060
Sold Date 10/30/20
Style Villa
Bedrooms 3
Full Baths 2
Half Baths 1
Condo Fees $240/qua
HOA Fees $55/qua
HOA Y/N Y
Abv Grd Liv Area 2,172
Originating Board BRIGHT
Year Built 2019
Annual Tax Amount $4,011
Tax Year 2019
Property Description
WOW what a beauty! This Immaculate end of group 2 car garage villa offers 3 bedrooms and 2.5 baths, with an open floor plan with such bright, natural , light gleaming through the dining room, living room and sun room. The beautiful kitchen has white cabinets, stainless steel appliances and granite counter tops with awesome laminate wood floors. The 1st floor master bedroom has tray ceilings, leading to a huge master bath with an awesome double bowl vanity, granite counter tops, ceramic floors and gorgeous shower. A maintenance free deck completes the main level living area with a nice scenic view. Second level offers 2 additional bedrooms and a full bath. Plus a large closet. The huge unfinished basement is waiting for your imagination with lots of space to do whatever you desire! This new 55+ community offers a clubhouse, pool and playground. HOA handles your lawn maintenance and snow removal. This one will not last long! Easy to show!
Location
State MD
County Harford
Zoning R3
Rooms
Other Rooms Living Room, Dining Room, Bedroom 2, Bedroom 3, Kitchen, Basement, Sun/Florida Room, Laundry, Storage Room, Bathroom 1, Bathroom 2, Half Bath
Basement Full, Unfinished, Sump Pump, Space For Rooms, Windows
Main Level Bedrooms 1
Interior
Interior Features Carpet, Combination Dining/Living, Entry Level Bedroom, Family Room Off Kitchen, Floor Plan - Open, Kitchen - Gourmet, Pantry, Recessed Lighting, Stall Shower, Tub Shower, Walk-in Closet(s), Wood Floors
Hot Water Natural Gas
Heating Forced Air
Cooling Central A/C
Flooring Carpet, Ceramic Tile, Wood
Equipment Built-In Microwave, Dishwasher, Disposal, Dryer - Electric, Exhaust Fan, Icemaker, Oven/Range - Electric, Refrigerator, Stainless Steel Appliances, Washer, Water Heater - Tankless
Furnishings No
Fireplace N
Window Features Screens
Appliance Built-In Microwave, Dishwasher, Disposal, Dryer - Electric, Exhaust Fan, Icemaker, Oven/Range - Electric, Refrigerator, Stainless Steel Appliances, Washer, Water Heater - Tankless
Heat Source Natural Gas
Laundry Main Floor
Exterior
Exterior Feature Deck(s)
Garage Spaces 2.0
Utilities Available Natural Gas Available
Amenities Available Pool - Outdoor
Water Access N
Roof Type Architectural Shingle
Accessibility Level Entry - Main
Porch Deck(s)
Total Parking Spaces 2
Garage N
Building
Lot Description Landscaping
Story 2
Sewer Public Sewer
Water Public
Architectural Style Villa
Level or Stories 2
Additional Building Above Grade, Below Grade
Structure Type Dry Wall,9'+ Ceilings,Tray Ceilings
New Construction N
Schools
School District Harford County Public Schools
Others
HOA Fee Include Lawn Care Rear,Lawn Care Front,Lawn Care Side,Trash,Snow Removal,Pool(s)
Senior Community Yes
Age Restriction 55
Tax ID 1303400655
Ownership Fee Simple
SqFt Source Estimated
Security Features Smoke Detector
Horse Property N
Special Listing Condition Standard
Read Less Info
Want to know what your home might be worth? Contact us for a FREE valuation!

Our team is ready to help you sell your home for the highest possible price ASAP

Bought with Kara Clasing • Cummings & Co. Realtors

"My job is to find and attract mastery-based agents to the office, protect the culture, and make sure everyone is happy! "







