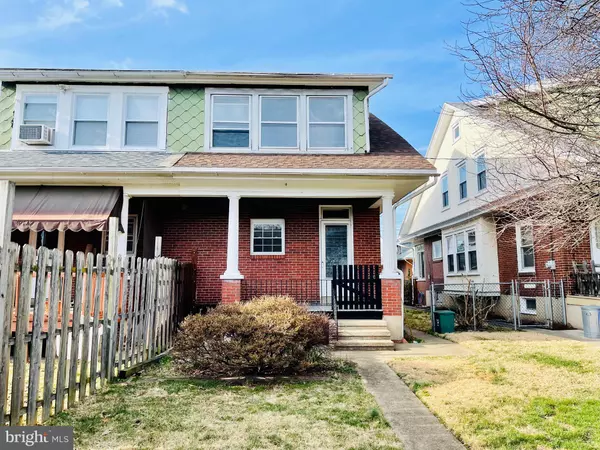$203,000
$203,000
For more information regarding the value of a property, please contact us for a free consultation.
4 Beds
1 Bath
1,664 SqFt
SOLD DATE : 04/14/2022
Key Details
Sold Price $203,000
Property Type Single Family Home
Sub Type Twin/Semi-Detached
Listing Status Sold
Purchase Type For Sale
Square Footage 1,664 sqft
Price per Sqft $121
Subdivision Northmont
MLS Listing ID PABK2012686
Sold Date 04/14/22
Style Craftsman
Bedrooms 4
Full Baths 1
HOA Y/N N
Abv Grd Liv Area 1,664
Originating Board BRIGHT
Year Built 1920
Annual Tax Amount $2,833
Tax Year 2022
Lot Size 3,049 Sqft
Acres 0.07
Lot Dimensions 0.00 x 0.00
Property Description
Beautifully rehabbed Craftsman style brick semi-detached 4 BR home with a 1 car detached garage in the very popular and ultra convenient Northmont neighborhood. This very spacious beauty has been extensively updated with a newer architectural shingle roof, all new electric throughout, new plumbing, replacement windows including 9 brand new double pane windows, large beautiful modern 23 handle eat-in kitchen with brand new Corian countertop, smooth top electric range/oven and built-in corner cabinet, nicely updated bathroom, all new flooring and freshly & tastefully painted throughout! As you approach the house, you will instantly fall in love with the classic Craftsman style large front porch, huge dormer and deep eaves & overhangs! The current owner did a masterful job of providing modern updates while maintaining the original charm, character and architecture! The living features a tiled corner fireplace that's perfect for a gas conversion, gorgeous stained glass window and classic arched passage into the formal dining room. All main level rooms feature new luxury vinyl plank floors. Level 2 has 3 large BRS all with new carpeting, a nice sized modern bath and a hallway cedar closet. Level 3 is a fully finished attic and has the 4th BR/bonus room and also has new carpeting and electric baseboard heat. The lower level is the large, clean, freshly painted basement complete with a laundry area with included washer, dryer and outside exit to the rear yard. The basement is perfect for future living space expansion with high ceilings! Outside enjoyment is plentiful with a covered rear porch and nice level rear yard! The detached garage provides parking for 1 car plus plenty of storage in the 2nd floor loft. There is also potential for an additional 1 car off street parking space next to the garage. Additional updates include a new electric water heater, brand new gas line, gas boiler and 100 AMP electric breaker panel. This is a true turn-key property that is a pleasure to see that is well priced and will provide peace of mind to the new lucky owner! Located within minutes of major roadways, schools, shopping and medical facilities!
Location
State PA
County Berks
Area Reading City (10201)
Zoning R2
Rooms
Other Rooms Living Room, Dining Room, Bedroom 2, Bedroom 3, Bedroom 4, Kitchen, Basement, Bedroom 1, Bathroom 1
Basement Interior Access, Outside Entrance, Unfinished, Drain
Interior
Interior Features Built-Ins, Carpet, Cedar Closet(s), Formal/Separate Dining Room, Kitchen - Eat-In, Upgraded Countertops
Hot Water Electric
Heating Hot Water, Radiator
Cooling None
Flooring Luxury Vinyl Plank
Fireplaces Number 1
Fireplaces Type Mantel(s), Other, Non-Functioning, Corner
Equipment Dryer - Electric, Oven/Range - Electric, Range Hood, Refrigerator, Washer, Water Heater
Fireplace Y
Window Features Double Pane,Replacement,Screens,Vinyl Clad
Appliance Dryer - Electric, Oven/Range - Electric, Range Hood, Refrigerator, Washer, Water Heater
Heat Source Natural Gas
Laundry Basement
Exterior
Exterior Feature Porch(es), Roof
Parking Features Additional Storage Area, Garage - Rear Entry
Garage Spaces 1.0
Utilities Available Above Ground
Water Access N
Roof Type Architectural Shingle
Accessibility 2+ Access Exits
Porch Porch(es), Roof
Total Parking Spaces 1
Garage Y
Building
Story 2
Foundation Permanent
Sewer Public Sewer
Water Public
Architectural Style Craftsman
Level or Stories 2
Additional Building Above Grade, Below Grade
New Construction N
Schools
School District Reading
Others
Senior Community No
Tax ID 17-5308-76-91-0697
Ownership Fee Simple
SqFt Source Assessor
Security Features Carbon Monoxide Detector(s),Smoke Detector
Acceptable Financing Cash, Conventional, FHA, VA
Horse Property N
Listing Terms Cash, Conventional, FHA, VA
Financing Cash,Conventional,FHA,VA
Special Listing Condition Standard
Read Less Info
Want to know what your home might be worth? Contact us for a FREE valuation!

Our team is ready to help you sell your home for the highest possible price ASAP

Bought with ADAM Z RHOADS • Howard Hanna Company-Camp Hill

"My job is to find and attract mastery-based agents to the office, protect the culture, and make sure everyone is happy! "







