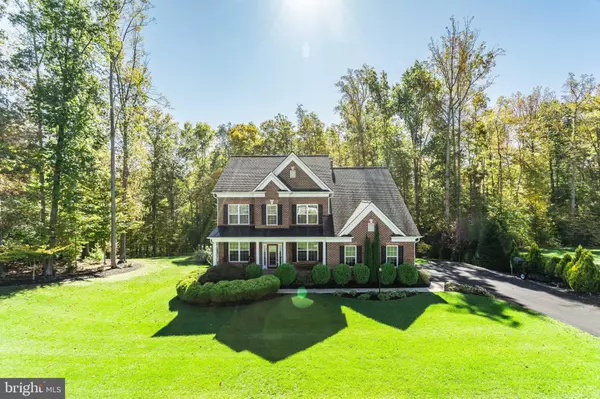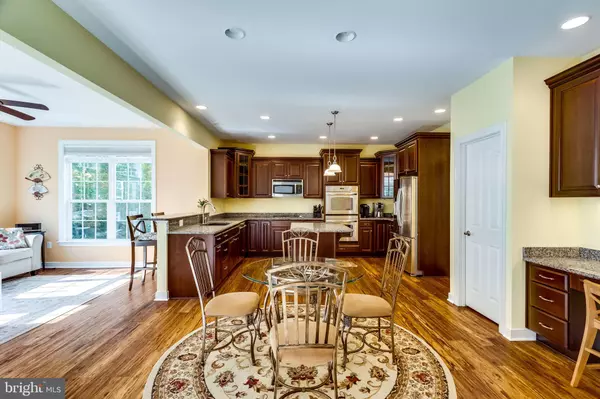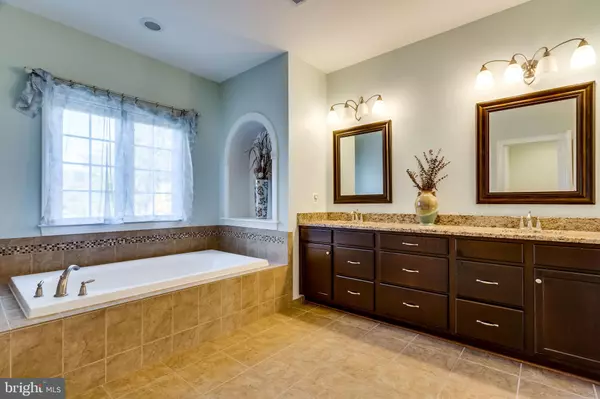$620,000
$625,000
0.8%For more information regarding the value of a property, please contact us for a free consultation.
5 Beds
5 Baths
5,108 SqFt
SOLD DATE : 01/17/2020
Key Details
Sold Price $620,000
Property Type Single Family Home
Sub Type Detached
Listing Status Sold
Purchase Type For Sale
Square Footage 5,108 sqft
Price per Sqft $121
Subdivision Millstone At The Glens
MLS Listing ID VAST216204
Sold Date 01/17/20
Style Colonial
Bedrooms 5
Full Baths 4
Half Baths 1
HOA Fees $50/qua
HOA Y/N Y
Abv Grd Liv Area 3,668
Originating Board BRIGHT
Year Built 2011
Annual Tax Amount $5,967
Tax Year 2018
Lot Size 3.100 Acres
Acres 3.1
Property Description
Immaculate Semi-Custom 5 bedroom Home situated on just over 3 acres in beautiful Millstone at the Glens. Don't wait for new construction when you can have all the bells and whistles in this home for less!! 5 well sized bedrooms, 4 full baths, Sunroom, Media Room, Luxurious Master Retreat, Home office, large eat in kitchen, mudroom, everything on your new home wish list is here. Outside the home enjoy peaceful mornings full of privacy from the deck, or a cozy night on the patio by the outdoor fireplace. The limited HOA restrictions even allow a pool with plenty of space to build a generous sized one of your own. Low maintenance and cost savings features through out the home as well. Irrigation system, dual zone dual functioning heating system allow you to easily switch from electric to propane. Whole house back up generator allows you to be snowed in and have a fully function home for days. Peace of mind, well maintained and perfectly priced make this home the best choice in value and quality.
Location
State VA
County Stafford
Zoning A1
Rooms
Other Rooms Living Room, Dining Room, Primary Bedroom, Bedroom 2, Bedroom 3, Bedroom 4, Bedroom 5, Kitchen, Family Room, Breakfast Room, Sun/Florida Room, Laundry, Office, Recreation Room, Media Room, Bonus Room, Primary Bathroom, Full Bath, Half Bath
Basement Full, Walkout Level
Interior
Interior Features Ceiling Fan(s), Kitchen - Island, Kitchen - Table Space, Recessed Lighting, Crown Moldings, Chair Railings, Built-Ins, Walk-in Closet(s), Water Treat System, Window Treatments, Wood Floors, Carpet, Butlers Pantry
Hot Water Natural Gas
Heating Heat Pump(s)
Cooling Central A/C, Ceiling Fan(s)
Flooring Hardwood, Carpet, Ceramic Tile
Fireplaces Type Screen, Insert
Equipment Built-In Microwave, Dryer, Washer, Cooktop, Dishwasher, Disposal, Humidifier, Refrigerator, Icemaker, Oven - Wall
Fireplace Y
Appliance Built-In Microwave, Dryer, Washer, Cooktop, Dishwasher, Disposal, Humidifier, Refrigerator, Icemaker, Oven - Wall
Heat Source Electric
Exterior
Exterior Feature Deck(s), Patio(s), Porch(es)
Parking Features Garage Door Opener, Garage - Side Entry
Garage Spaces 2.0
Water Access N
Roof Type Architectural Shingle,Composite
Accessibility None
Porch Deck(s), Patio(s), Porch(es)
Attached Garage 2
Total Parking Spaces 2
Garage Y
Building
Lot Description Backs to Trees, Backs - Open Common Area
Story 3+
Sewer Public Sewer
Water Public
Architectural Style Colonial
Level or Stories 3+
Additional Building Above Grade, Below Grade
Structure Type 9'+ Ceilings,Tray Ceilings
New Construction N
Schools
School District Stafford County Public Schools
Others
Senior Community No
Tax ID 27-Q- - -5
Ownership Fee Simple
SqFt Source Estimated
Security Features Electric Alarm
Special Listing Condition Standard
Read Less Info
Want to know what your home might be worth? Contact us for a FREE valuation!

Our team is ready to help you sell your home for the highest possible price ASAP

Bought with Stephen Tatum • Berkshire Hathaway HomeServices PenFed Realty
"My job is to find and attract mastery-based agents to the office, protect the culture, and make sure everyone is happy! "







