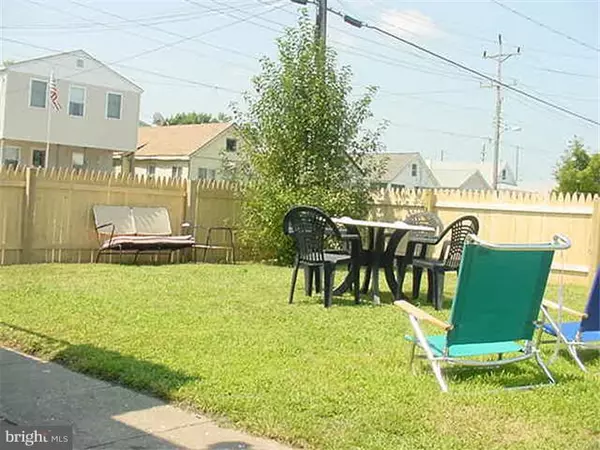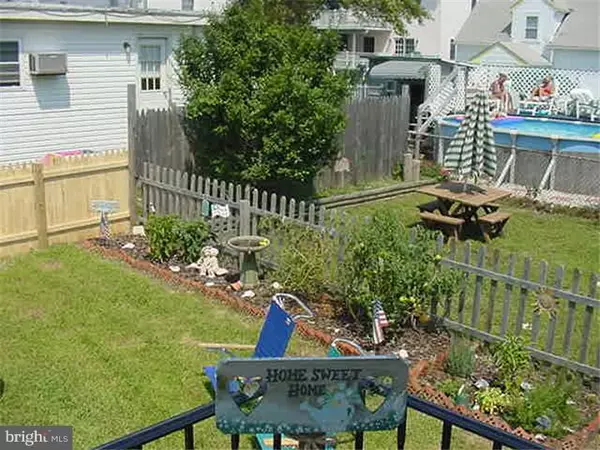$315,000
$300,000
5.0%For more information regarding the value of a property, please contact us for a free consultation.
5 Beds
2 Baths
1,700 SqFt
SOLD DATE : 02/26/2021
Key Details
Sold Price $315,000
Property Type Single Family Home
Sub Type Detached
Listing Status Sold
Purchase Type For Sale
Square Footage 1,700 sqft
Price per Sqft $185
Subdivision Non Avail
MLS Listing ID NJCM104614
Sold Date 02/26/21
Style Victorian
Bedrooms 5
Full Baths 2
HOA Y/N N
Abv Grd Liv Area 1,700
Originating Board BRIGHT
Year Built 1922
Annual Tax Amount $3,868
Tax Year 2020
Lot Size 2,400 Sqft
Acres 0.06
Lot Dimensions 30X80
Property Description
This Victorian style home is well kept and very spacious. The main level features a front foyer entry, living room with hard wood floors, large eat in kitchen with pantry, large master bedroom, full bath, and laundry/utility room with washer/dryer accessible from a rear entrance. The second floor includes 4 bedrooms and full bath w/shower with a full attic that offers plenty of storage or could be finished for additional living space. The front of the house has a large wrap around porch where you can enjoy the sea breeze in the shade on those hot sunny days. The rear of the property includes a spacious yard for your out door bbq's and an outside shower. The 5' high crawl space allows for storage of your outdoor furniture and sand toys. Separate electric, gas heat, new heater and many new modern features make this a solid home. This also can be set up as a two family residence with separate entrances and living space. Owner can hold financing with 25% down to qualified buyers.
Location
State NJ
County Cape May
Area Wildwood City (20514)
Zoning RESIDENTIAL
Rooms
Other Rooms Living Room, Primary Bedroom, Bedroom 2, Bedroom 3, Bedroom 4, Bedroom 5, Kitchen, Foyer, Laundry, Bathroom 1, Bathroom 2, Attic
Basement Outside Entrance
Main Level Bedrooms 1
Interior
Interior Features Ceiling Fan(s), Kitchen - Eat-In, Attic
Hot Water Electric
Heating Forced Air
Cooling Wall Unit
Flooring Wood, Fully Carpeted, Tile/Brick
Equipment Refrigerator, Dryer - Gas, Microwave, Oven/Range - Gas, Range Hood, Washer
Fireplace N
Window Features Replacement
Appliance Refrigerator, Dryer - Gas, Microwave, Oven/Range - Gas, Range Hood, Washer
Heat Source Natural Gas
Laundry Main Floor
Exterior
Exterior Feature Patio(s), Porch(es)
Utilities Available Cable TV, Electric Available, Natural Gas Available, Phone Available, Sewer Available, Water Available
Water Access N
Roof Type Pitched
Accessibility None
Porch Patio(s), Porch(es)
Garage N
Building
Lot Description Corner, Level, Rear Yard
Story 2
Foundation Crawl Space
Sewer Public Sewer
Water Public
Architectural Style Victorian
Level or Stories 2
Additional Building Above Grade
New Construction N
Schools
High Schools Wildwood
School District Wildwood City Schools
Others
Senior Community No
Tax ID 14-00197-00030
Ownership Fee Simple
SqFt Source Estimated
Acceptable Financing Conventional, Private, FHA 203(b), FHA, Seller Financing
Listing Terms Conventional, Private, FHA 203(b), FHA, Seller Financing
Financing Conventional,Private,FHA 203(b),FHA,Seller Financing
Special Listing Condition Standard
Read Less Info
Want to know what your home might be worth? Contact us for a FREE valuation!

Our team is ready to help you sell your home for the highest possible price ASAP

Bought with Non Member • Non Subscribing Office
"My job is to find and attract mastery-based agents to the office, protect the culture, and make sure everyone is happy! "







