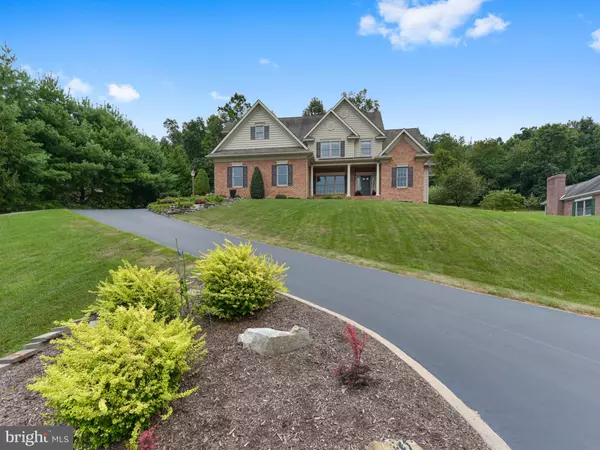$390,000
$400,000
2.5%For more information regarding the value of a property, please contact us for a free consultation.
4 Beds
4 Baths
3,410 SqFt
SOLD DATE : 09/25/2020
Key Details
Sold Price $390,000
Property Type Single Family Home
Sub Type Detached
Listing Status Sold
Purchase Type For Sale
Square Footage 3,410 sqft
Price per Sqft $114
Subdivision Woodcrest
MLS Listing ID PAFL174350
Sold Date 09/25/20
Style Colonial
Bedrooms 4
Full Baths 3
Half Baths 1
HOA Y/N N
Abv Grd Liv Area 2,710
Originating Board BRIGHT
Year Built 2003
Annual Tax Amount $6,377
Tax Year 2019
Lot Size 0.680 Acres
Acres 0.68
Property Description
Reduced by 20K to put this beautiful home in the perfect price point for an amazing buyer! Take in the majestic mountain views from this amazing 4BR, 4BA Colonial situated at the top of the amazing Woodcrest community. This immaculate home sitting on just under 3/4 of an acre features a main level master bedroom with en-suite, spa-style master bath, jacuzzi tub, quartz double vanity countertop, and walk-in closet with custom shelving that is large enough to double as a sitting room! The main level also boasts gorgeous solid wood floors beneath expansive cathedral ceilings and a natural gas fireplace for quiet cozy evenings or entertaining in the incredible family room, brand new quartz countertops in the eat-in kitchen, stainless steel appliances, main level laundry, and mudroom, guest bath, plus formal dining room. Upstairs, you will find 3 additional bedrooms with some uniquely charming separate spaces for crafts, a reading nook, homework area or kids play space. The walkout basement is approximately 80 percent finished with around 1000 sq. ft. of finished living space, a full bathroom, TONS of storage, and an additional room for guests or whatever you'd like. The rest is ready to be finished for that theatre room you've always dreamed of! Enjoy the privacy and sounds of nature on your tiered composite deck just off the kitchen sliding glass doors that are perfect for backyard barbecues or just enjoying the sights and sounds of your new escape from the hustle and bustle. This is the one you have been looking for!
Location
State PA
County Franklin
Area Washington Twp (14523)
Zoning RES
Rooms
Other Rooms Dining Room, Primary Bedroom, Bedroom 2, Bedroom 3, Bedroom 4, Kitchen, Family Room, Basement, Library, 2nd Stry Fam Ovrlk, Great Room, Laundry, Loft, Mud Room, Storage Room, Utility Room, Bathroom 1, Bonus Room, Primary Bathroom, Full Bath
Basement Partially Finished, Outside Entrance, Side Entrance, Walkout Level, Windows, Heated, Interior Access, Shelving, Space For Rooms
Main Level Bedrooms 1
Interior
Interior Features Attic, Bar, Breakfast Area, Carpet, Ceiling Fan(s), Crown Moldings, Dining Area, Entry Level Bedroom, Family Room Off Kitchen, Floor Plan - Traditional, Formal/Separate Dining Room, Kitchen - Gourmet, Primary Bath(s), Soaking Tub, Stall Shower, Tub Shower, Upgraded Countertops, Walk-in Closet(s), WhirlPool/HotTub, Wood Floors, Other
Hot Water Natural Gas
Heating Forced Air, Zoned
Cooling Central A/C, Zoned
Flooring Hardwood, Carpet, Ceramic Tile
Fireplaces Number 1
Fireplaces Type Fireplace - Glass Doors, Gas/Propane, Insert, Screen, Mantel(s)
Equipment Built-In Microwave, Dishwasher, Disposal, Dryer - Electric, Icemaker, Oven - Self Cleaning, Refrigerator, Stainless Steel Appliances, Washer, Water Heater, Oven/Range - Gas
Furnishings No
Fireplace Y
Window Features Wood Frame,Vinyl Clad,Screens
Appliance Built-In Microwave, Dishwasher, Disposal, Dryer - Electric, Icemaker, Oven - Self Cleaning, Refrigerator, Stainless Steel Appliances, Washer, Water Heater, Oven/Range - Gas
Heat Source Natural Gas
Laundry Main Floor, Dryer In Unit, Washer In Unit
Exterior
Parking Features Garage - Side Entry, Built In, Garage Door Opener, Inside Access
Garage Spaces 2.0
Utilities Available Cable TV, Electric Available, Natural Gas Available, Phone
Water Access N
View Mountain, Trees/Woods
Roof Type Shingle
Street Surface Paved
Accessibility Level Entry - Main
Road Frontage Public
Attached Garage 2
Total Parking Spaces 2
Garage Y
Building
Lot Description Backs to Trees, Front Yard, Landscaping, Partly Wooded, Cleared, Premium, Road Frontage, Rural
Story 3
Foundation Block
Sewer Public Sewer
Water Public
Architectural Style Colonial
Level or Stories 3
Additional Building Above Grade, Below Grade
Structure Type Dry Wall
New Construction N
Schools
High Schools Waynesboro Area Senior
School District Waynesboro Area
Others
Pets Allowed Y
Senior Community No
Tax ID 23-Q08-462
Ownership Fee Simple
SqFt Source Assessor
Acceptable Financing Cash, Conventional, USDA, VA
Horse Property N
Listing Terms Cash, Conventional, USDA, VA
Financing Cash,Conventional,USDA,VA
Special Listing Condition Standard
Pets Allowed No Pet Restrictions
Read Less Info
Want to know what your home might be worth? Contact us for a FREE valuation!

Our team is ready to help you sell your home for the highest possible price ASAP

Bought with Christine A Gibbon • Berkshire Hathaway HomeServices Homesale Realty
"My job is to find and attract mastery-based agents to the office, protect the culture, and make sure everyone is happy! "







