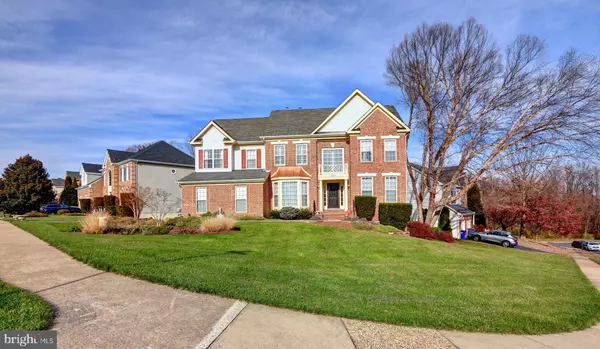$905,000
$899,900
0.6%For more information regarding the value of a property, please contact us for a free consultation.
4 Beds
4 Baths
4,536 SqFt
SOLD DATE : 01/20/2021
Key Details
Sold Price $905,000
Property Type Single Family Home
Sub Type Detached
Listing Status Sold
Purchase Type For Sale
Square Footage 4,536 sqft
Price per Sqft $199
Subdivision Barcroft Forest
MLS Listing ID VAFX1169470
Sold Date 01/20/21
Style Traditional,Transitional
Bedrooms 4
Full Baths 3
Half Baths 1
HOA Y/N N
Abv Grd Liv Area 2,966
Originating Board BRIGHT
Year Built 1998
Annual Tax Amount $9,114
Tax Year 2020
Lot Size 0.263 Acres
Acres 0.26
Property Description
GORGEOUS home on a beautifully landscaped lot! Ready to move in, 4-5 bedrooms, 3 1/2 baths and 2 car spacious garage. FRESHLY REFINISHED hardwood floors on the main level. 2-story foyer with a TRANSOM window above, allowing LOTS OF LIGHT into the house. Living room has crown molding and columns. Dining room has crown molding, chair rail and a bay window. Office has crown molding .HUGE 2-story family room has gas fireplace, double windows and overlook. Kitchen has a NEW dishwasher (June 2019), refrigerator, microwave oven, wall oven (single), stove top, 42" cabinets, island, BEAUTIFUL BLACK GRANITE countertops, ceramic backsplash, deep pantry, butler's pantry and a dining area. Laundry room has cabinets, and the washer and dryer were replaced in Nov. 2018. Half bath has a pedestal sink. Two way staircase leads to the second floor. Upper level carpet was replaced in March 2018. Master bedroom has TWO BIG WALK-IN CLOSETS and tray ceiling. One of the walk-in closets has pull down, walk up attic. The other huge walk-in closet is actually a bedroom converted into a closet, and can be easily converted back into a 5th bedroom. Master bath with tiled flooring, double sinks, granite counter top, Jacuzzi tub, and stand up shower. Hallway bath has tiled flooring, tub/shower and double vanities. Basement has beautiful composite flooring. Huge recreation room with gas fireplace and a walk-out door, leading to a patio. Fourth bedroom with double closets. Exercise room has a huge walk-in closet. Good sized storage room. Sump pump was replaced in April 2015. Hot water heater (50 gallons) was replaced in February 2017. New air conditioner and coil in April 2013. Huge Trex deck. Beautifully landscaped lot with a TILED walkway, OUTDOOR LIGHTING and IRRIGATION SYSTEM which has been winterized. New asphalt driveway (April 2017). Spacious garage with shelves. TWO ZONED heating and cooling. FRESHLY PAINTED. Wooden shutters on the main level. Over 4500 FINISHED SQ FT on all three levels. Plenty of parking. Great location with easy access to HIGHWAYS, SHOPPING & RESTAURANTS. AN EXTREMELY WELL MAINTAINED HOUSE! BRAND NEW ROOF installed Dec 2020. Please wear face masks and sanitize your hands before touring the house. Please use shoe covers or remove your shoes before entering the house. Kindly, follow the COVID 19 CDC guidelines. Thank you! OPEN HOUSE on Sunday, 12/20 from 1-4.
Location
State VA
County Fairfax
Zoning 130
Rooms
Other Rooms Living Room, Dining Room, Primary Bedroom, Bedroom 2, Bedroom 4, Kitchen, Family Room, Foyer, Exercise Room, Laundry, Office, Recreation Room, Storage Room, Bathroom 2, Bathroom 3, Primary Bathroom, Half Bath
Basement Connecting Stairway, Daylight, Full, Fully Finished, Full, Heated, Interior Access, Outside Entrance, Rear Entrance, Sump Pump, Walkout Level
Interior
Interior Features Attic, Butlers Pantry, Carpet, Ceiling Fan(s), Chair Railings, Crown Moldings, Curved Staircase, Dining Area, Double/Dual Staircase, Family Room Off Kitchen, Floor Plan - Open, Formal/Separate Dining Room, Kitchen - Island, Kitchen - Table Space, Pantry, Primary Bath(s), Recessed Lighting, Sprinkler System, Store/Office, Tub Shower, Upgraded Countertops, Wood Floors
Hot Water Natural Gas
Heating Forced Air
Cooling Attic Fan, Ceiling Fan(s), Central A/C
Flooring Carpet, Hardwood, Vinyl, Ceramic Tile
Fireplaces Number 2
Fireplaces Type Fireplace - Glass Doors, Free Standing, Gas/Propane, Mantel(s), Screen
Equipment Built-In Microwave, Cooktop, Dishwasher, Disposal, Dryer, Dryer - Electric, Exhaust Fan, Icemaker, Oven - Single, Oven - Wall, Refrigerator, Stainless Steel Appliances, Washer, Water Heater
Fireplace Y
Window Features Bay/Bow,Double Pane,Screens
Appliance Built-In Microwave, Cooktop, Dishwasher, Disposal, Dryer, Dryer - Electric, Exhaust Fan, Icemaker, Oven - Single, Oven - Wall, Refrigerator, Stainless Steel Appliances, Washer, Water Heater
Heat Source Natural Gas
Laundry Dryer In Unit, Has Laundry, Main Floor, Washer In Unit
Exterior
Parking Features Garage - Side Entry, Garage Door Opener, Inside Access
Garage Spaces 6.0
Utilities Available Electric Available, Natural Gas Available, Cable TV Available, Phone Available, Sewer Available, Water Available
Water Access N
View Street
Roof Type Composite
Accessibility None
Attached Garage 2
Total Parking Spaces 6
Garage Y
Building
Lot Description Corner, Front Yard, Landscaping, Rear Yard, SideYard(s)
Story 3
Sewer Public Sewer
Water Public
Architectural Style Traditional, Transitional
Level or Stories 3
Additional Building Above Grade, Below Grade
Structure Type 2 Story Ceilings,Dry Wall,Tray Ceilings
New Construction N
Schools
Elementary Schools Parklawn
Middle Schools Glasgow
High Schools Justice
School District Fairfax County Public Schools
Others
Senior Community No
Tax ID 0614 41 0009
Ownership Fee Simple
SqFt Source Assessor
Security Features Smoke Detector,Security System,Main Entrance Lock
Acceptable Financing Cash, Conventional
Listing Terms Cash, Conventional
Financing Cash,Conventional
Special Listing Condition Standard
Read Less Info
Want to know what your home might be worth? Contact us for a FREE valuation!

Our team is ready to help you sell your home for the highest possible price ASAP

Bought with Deborah Davis • RE/MAX Allegiance
"My job is to find and attract mastery-based agents to the office, protect the culture, and make sure everyone is happy! "







