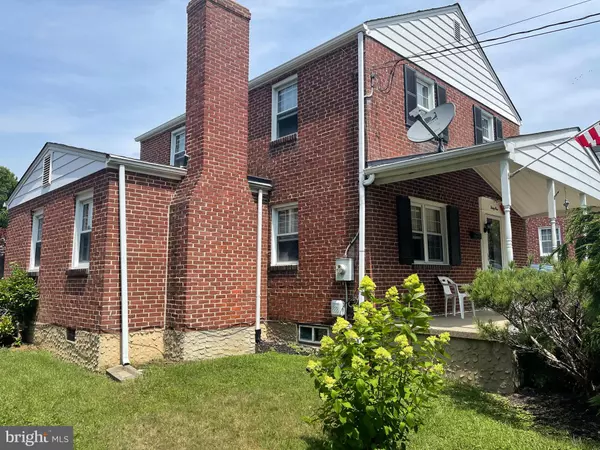$282,000
$275,000
2.5%For more information regarding the value of a property, please contact us for a free consultation.
3 Beds
2 Baths
1,750 SqFt
SOLD DATE : 04/06/2022
Key Details
Sold Price $282,000
Property Type Single Family Home
Sub Type Detached
Listing Status Sold
Purchase Type For Sale
Square Footage 1,750 sqft
Price per Sqft $161
Subdivision Vilone Village
MLS Listing ID DENC2019322
Sold Date 04/06/22
Style Colonial
Bedrooms 3
Full Baths 1
Half Baths 1
HOA Y/N N
Abv Grd Liv Area 1,750
Originating Board BRIGHT
Year Built 1948
Annual Tax Amount $2,021
Tax Year 1978
Lot Size 4,356 Sqft
Acres 0.1
Lot Dimensions 53X100
Property Description
Priced to sell. Popular Vilone Village! This solid four-sided brick Colonial has lots of curb appeal. Sellers have beautifully landscaped yard, large sitting front porch to relax on cool evenings. The fenced yard and enclosed porch are a bonus to enjoy family fun. Upon entry, you'll notice large living room leading to full dining area. The kitchen wall has been partially removed to create a more open floor plan. The large office/4th bedroom offer versatility with a powder room and brick wood-burning fireplace. The upper level has three large bedrooms with ample closets. Full floor attic and added energy efficient insulation are great for additional storage needs. The finished basement is perfect for a family entertainment area with recessed lighting and berber carpeting. Separate laundry room and storage area are a bonus. Notable update include gas hot water (Approx 2011), gas HVAC (Approx 2008), professionally installed french drain system, & replacement windows. Popular Red Clay school district. Call to show today. It will not last long.
Location
State DE
County New Castle
Area Elsmere/Newport/Pike Creek (30903)
Zoning 19R1
Rooms
Other Rooms Living Room, Dining Room, Primary Bedroom, Bedroom 2, Bedroom 3, Bedroom 4, Kitchen, Family Room, Bedroom 1, Laundry, Attic
Basement Partial, Partially Finished
Interior
Interior Features Ceiling Fan(s), Attic/House Fan, Kitchen - Eat-In
Hot Water Natural Gas
Heating Forced Air
Cooling Central A/C
Flooring Fully Carpeted
Fireplaces Number 1
Fireplaces Type Brick, Flue for Stove
Equipment Energy Efficient Appliances
Fireplace Y
Window Features Replacement
Appliance Energy Efficient Appliances
Heat Source Natural Gas
Laundry Lower Floor
Exterior
Exterior Feature Porch(es)
Garage Spaces 4.0
Utilities Available Cable TV
Water Access N
Roof Type Shingle
Accessibility None
Porch Porch(es)
Total Parking Spaces 4
Garage N
Building
Lot Description Level
Story 2
Foundation Brick/Mortar
Sewer Public Sewer
Water Public
Architectural Style Colonial
Level or Stories 2
Additional Building Above Grade
Structure Type Dry Wall
New Construction N
Schools
Elementary Schools Austin D. Baltz
Middle Schools Alexis I. Du Pont
High Schools Mckean
School District Red Clay Consolidated
Others
Pets Allowed N
Senior Community No
Tax ID 19-002.00-060
Ownership Fee Simple
SqFt Source Estimated
Security Features Smoke Detector
Acceptable Financing Conventional, VA, FHA 203(b)
Horse Property N
Listing Terms Conventional, VA, FHA 203(b)
Financing Conventional,VA,FHA 203(b)
Special Listing Condition Standard, In Foreclosure
Read Less Info
Want to know what your home might be worth? Contact us for a FREE valuation!

Our team is ready to help you sell your home for the highest possible price ASAP

Bought with Toni R Vandegrift • EXP Realty, LLC
"My job is to find and attract mastery-based agents to the office, protect the culture, and make sure everyone is happy! "







