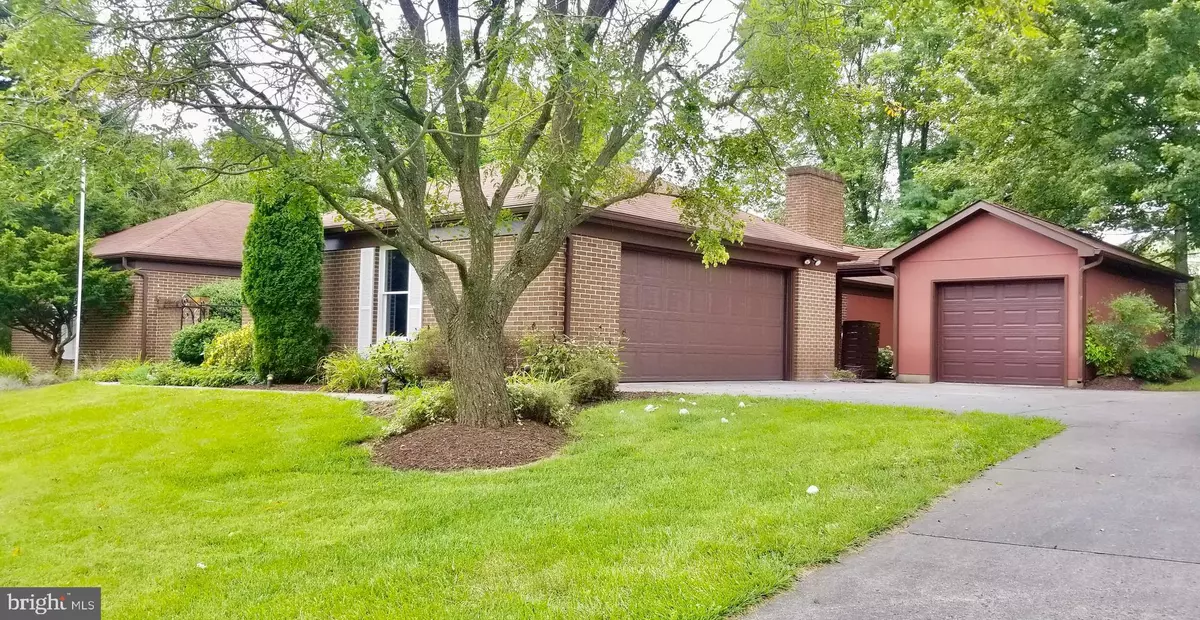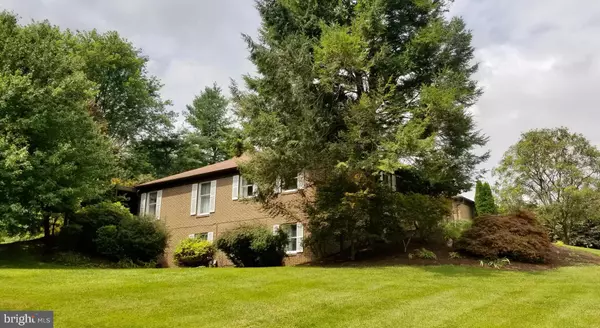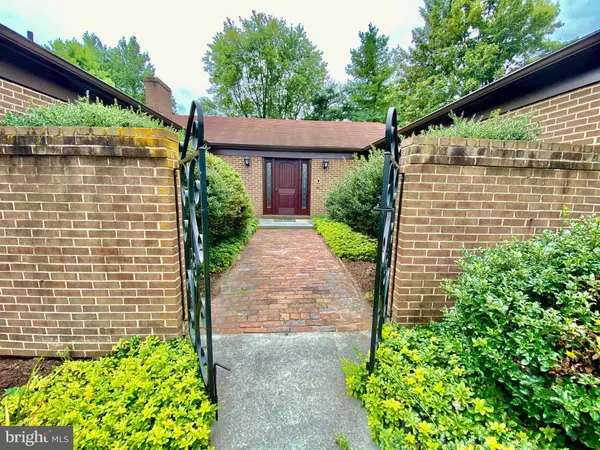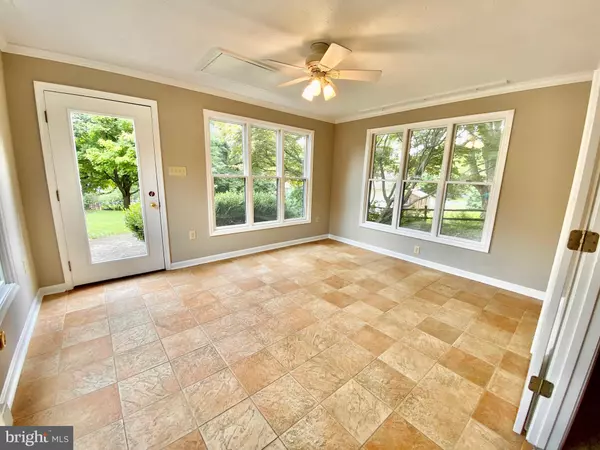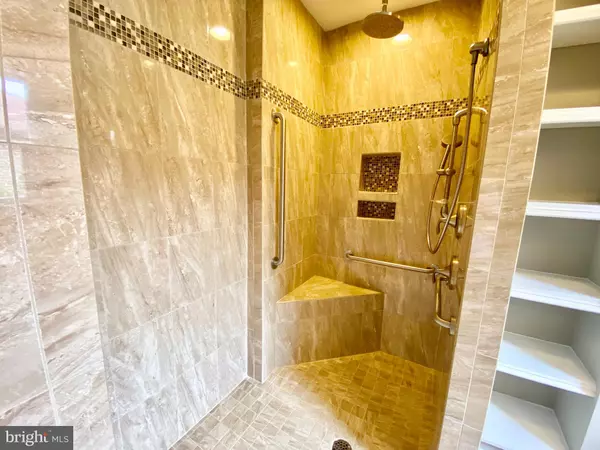$440,000
$439,990
For more information regarding the value of a property, please contact us for a free consultation.
4 Beds
3 Baths
3,071 SqFt
SOLD DATE : 11/17/2020
Key Details
Sold Price $440,000
Property Type Single Family Home
Sub Type Detached
Listing Status Sold
Purchase Type For Sale
Square Footage 3,071 sqft
Price per Sqft $143
Subdivision Stonebrook Farms
MLS Listing ID VAFV159026
Sold Date 11/17/20
Style Ranch/Rambler,Raised Ranch/Rambler
Bedrooms 4
Full Baths 3
HOA Y/N N
Abv Grd Liv Area 2,430
Originating Board BRIGHT
Year Built 1977
Annual Tax Amount $2,256
Tax Year 2020
Lot Size 0.800 Acres
Acres 0.8
Property Description
All brick ranch-style home on 3/4 acre lot just around the corner from Stonebrook Racquet & Fitness Club and community swimming pool! Freshly painted throughout. Offering over 3,000 finished square feet! Beautiful 19 x 22 courtyard leads to front door. Main level master suite with attached 14 x 7 dressing room and luxury master bath with tiled, roll-in shower and 7 x 5 walk-in closet. Disability accessible. Kitchen with lots of cabinet space and Corian counters off family room with wood burning fireplace with gas log insert. Huge 29 x 19 great room with cathedral ceiling, built-ins with bench overlooking treed yard and flower bed, and additional 12 x 4 walk-in closet. Beautiful and bright sunroom with ceramic tile flooring and ceiling fan. Formal living room with wood burning fireplace, crown molding and French doors lead to 19 x 10 covered patio. Separate formal dining room with chair rail. Second full bathroom on main level with huge soaking tub, heated floor, and granite counter. Separate oversized laundry room with shelving on main level. Rod iron railing and exposed brick at staircase leads to fully finished, walkout basement with lots of natural light. 3 oversized bedrooms with large, lighted closets, and 3rd full bath with heated, tiled floor on lower level. Large utility room with shelving and mud room. Rain soft water treatment system. 2-car attached garage and additional oversized 1-car attached garage. Flooring includes hardwood, ceramic tile, and carpet. Xfinity high speed internet available. Stonebrook Farms has a Neighborhood Citizens Association. This is not the traditional HOA but more of a voluntary and casual association of citizen residents so the annual fee is a low $25 per year to join.
Location
State VA
County Frederick
Zoning RP
Rooms
Other Rooms Living Room, Dining Room, Primary Bedroom, Bedroom 2, Bedroom 3, Bedroom 4, Kitchen, Family Room, Foyer, Sun/Florida Room, Great Room, Laundry, Mud Room, Other, Utility Room, Bathroom 2, Bathroom 3, Primary Bathroom
Basement Partial, Fully Finished, Windows, Outside Entrance, Interior Access, Connecting Stairway, Daylight, Full, Shelving
Main Level Bedrooms 1
Interior
Interior Features Built-Ins, Carpet, Ceiling Fan(s), Chair Railings, Crown Moldings, Dining Area, Entry Level Bedroom, Family Room Off Kitchen, Floor Plan - Traditional, Formal/Separate Dining Room, Intercom, Primary Bath(s), Recessed Lighting, Soaking Tub, Tub Shower, Upgraded Countertops, Walk-in Closet(s), Wine Storage, Wood Floors, Other, Central Vacuum, Attic
Hot Water Electric
Heating Heat Pump(s), Baseboard - Electric
Cooling Central A/C
Flooring Carpet, Ceramic Tile, Hardwood, Heated, Vinyl
Fireplaces Number 2
Fireplaces Type Brick, Insert, Mantel(s), Wood, Gas/Propane
Equipment Washer, Dryer - Electric, Dryer - Front Loading, Dishwasher, Intercom, Refrigerator, Icemaker, Built-In Range, Oven - Wall, Water Conditioner - Owned
Furnishings No
Fireplace Y
Appliance Washer, Dryer - Electric, Dryer - Front Loading, Dishwasher, Intercom, Refrigerator, Icemaker, Built-In Range, Oven - Wall, Water Conditioner - Owned
Heat Source Electric
Laundry Main Floor
Exterior
Exterior Feature Breezeway, Patio(s)
Parking Features Garage Door Opener, Garage - Side Entry, Oversized, Inside Access, Additional Storage Area
Garage Spaces 7.0
Amenities Available Pool - Outdoor, Racquet Ball
Water Access N
View Street, Trees/Woods
Roof Type Shingle
Accessibility 36\"+ wide Halls, >84\" Garage Door, Entry Slope <1', Grab Bars Mod, Low Closet Rods, Mobility Improvements, Other Bath Mod, Ramp - Main Level, Roll-in Shower, Roll-under Vanity, Wheelchair Height Shelves, Wheelchair Mod
Porch Breezeway, Patio(s)
Attached Garage 3
Total Parking Spaces 7
Garage Y
Building
Lot Description Front Yard, Landscaping, Rear Yard, SideYard(s)
Story 2
Sewer On Site Septic
Water Well
Architectural Style Ranch/Rambler, Raised Ranch/Rambler
Level or Stories 2
Additional Building Above Grade, Below Grade
Structure Type Cathedral Ceilings
New Construction N
Schools
School District Frederick County Public Schools
Others
Senior Community No
Tax ID 62B 2 64
Ownership Fee Simple
SqFt Source Estimated
Security Features Intercom
Special Listing Condition Standard
Read Less Info
Want to know what your home might be worth? Contact us for a FREE valuation!

Our team is ready to help you sell your home for the highest possible price ASAP

Bought with Sharon L Cales • RE/MAX Real Estate Connections
"My job is to find and attract mastery-based agents to the office, protect the culture, and make sure everyone is happy! "


