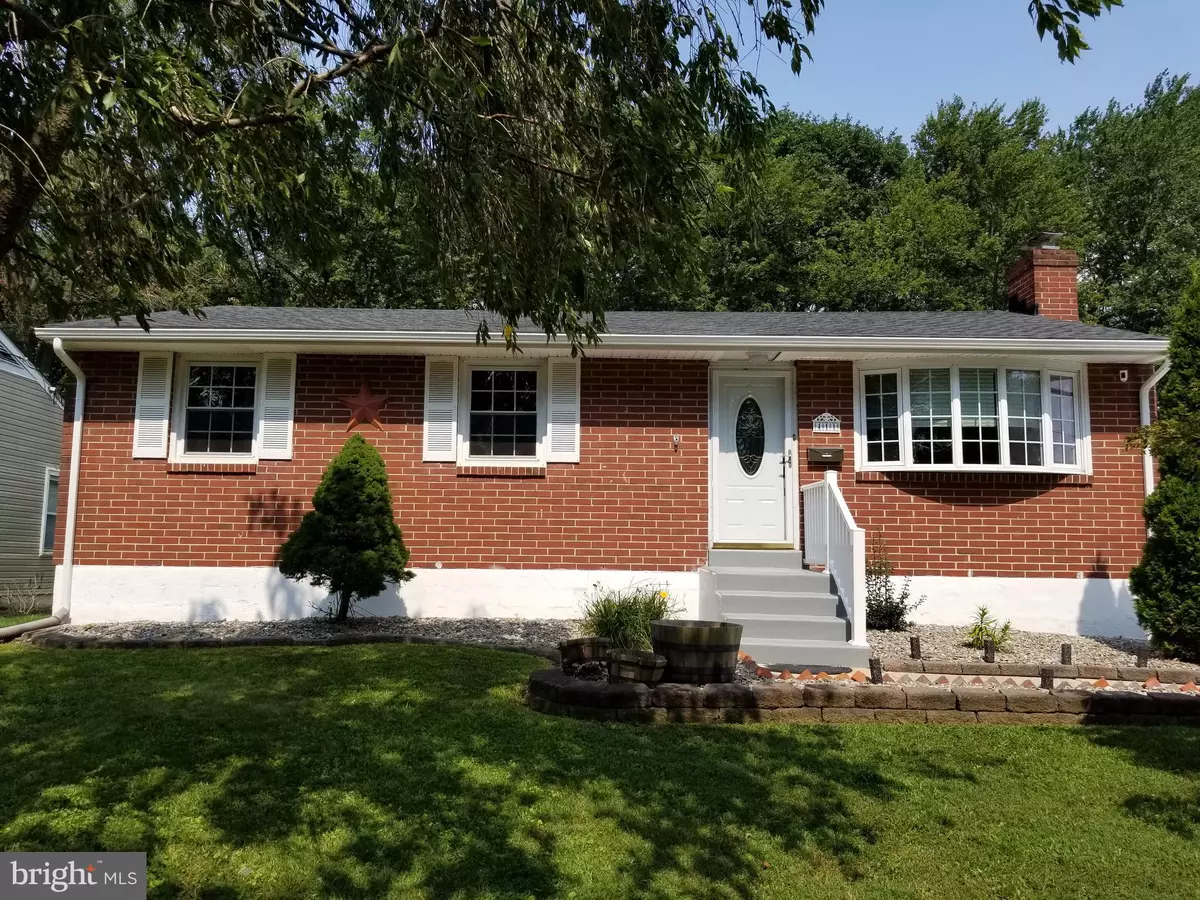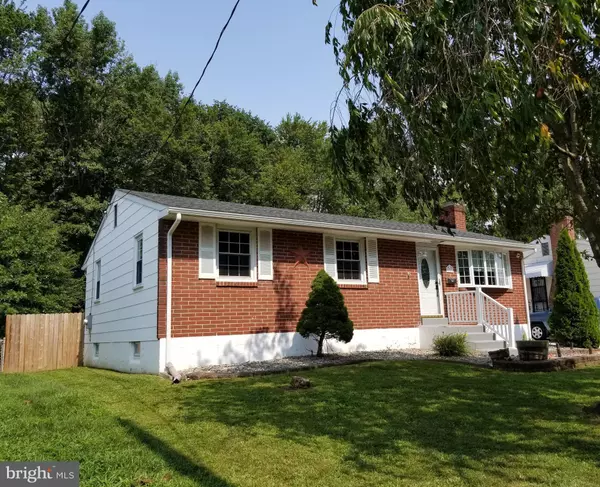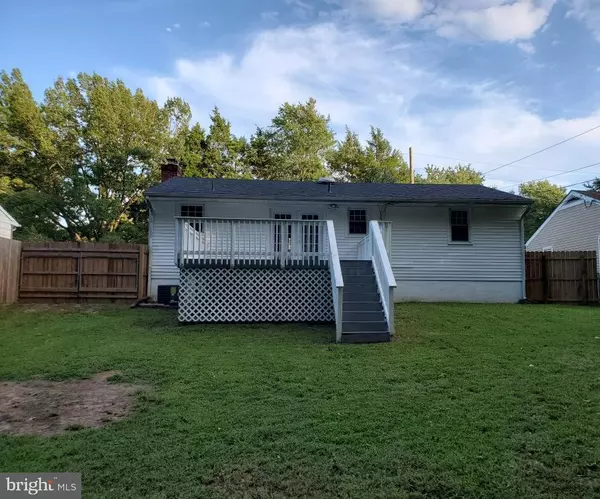$249,400
$249,900
0.2%For more information regarding the value of a property, please contact us for a free consultation.
3 Beds
1 Bath
2,267 SqFt
SOLD DATE : 09/18/2020
Key Details
Sold Price $249,400
Property Type Single Family Home
Sub Type Detached
Listing Status Sold
Purchase Type For Sale
Square Footage 2,267 sqft
Price per Sqft $110
Subdivision Westview
MLS Listing ID DENC507406
Sold Date 09/18/20
Style Ranch/Rambler
Bedrooms 3
Full Baths 1
HOA Y/N N
Abv Grd Liv Area 1,700
Originating Board BRIGHT
Year Built 1961
Annual Tax Amount $1,830
Tax Year 2020
Lot Size 6,534 Sqft
Acres 0.15
Lot Dimensions 60.00 x 110.10
Property Description
Welcome home to this lovely, Brick front Ranch home with great curb appeal and beautiful bow window - New concrete driveway, BRAND NEW ROOF, newer HVAC 2009! Home offers 3 nice size bedrooms, updated bathroom, new kitchen floor, 2 huge family rooms in lower level, one with a fireplace, large deck for entertaining, fenced yard for pets or children, semi-private rear yard backs to trees. Close to I-95, shopping, restaurants, parks and more. Will not last long, so make this home yours today. Immediate possession available. Freshly painted, clean, and shows beautifully.......There is room to move, grow, and play hide and seek in this house!! Include on your tour, you absolutely will not be disappointed.
Location
State DE
County New Castle
Area Elsmere/Newport/Pike Creek (30903)
Zoning NC6.5
Rooms
Basement Full, Fully Finished
Main Level Bedrooms 3
Interior
Interior Features Carpet, Combination Kitchen/Dining, Crown Moldings, Kitchen - Eat-In, Wood Floors
Hot Water Natural Gas
Heating Hot Water
Cooling Central A/C
Flooring Carpet, Hardwood
Fireplaces Number 1
Fireplaces Type Brick
Fireplace Y
Window Features Bay/Bow
Heat Source Natural Gas
Exterior
Fence Rear, Wood
Water Access N
View Trees/Woods
Roof Type Architectural Shingle
Accessibility None
Garage N
Building
Lot Description Backs to Trees, Landscaping
Story 2
Sewer Public Sewer
Water Public
Architectural Style Ranch/Rambler
Level or Stories 2
Additional Building Above Grade, Below Grade
New Construction N
Schools
School District Red Clay Consolidated
Others
Senior Community No
Tax ID 07-042.30-078
Ownership Fee Simple
SqFt Source Assessor
Acceptable Financing Conventional, FHA, VA
Listing Terms Conventional, FHA, VA
Financing Conventional,FHA,VA
Special Listing Condition Standard
Read Less Info
Want to know what your home might be worth? Contact us for a FREE valuation!

Our team is ready to help you sell your home for the highest possible price ASAP

Bought with Harry W Moffett • Patterson-Schwartz-Hockessin
"My job is to find and attract mastery-based agents to the office, protect the culture, and make sure everyone is happy! "







