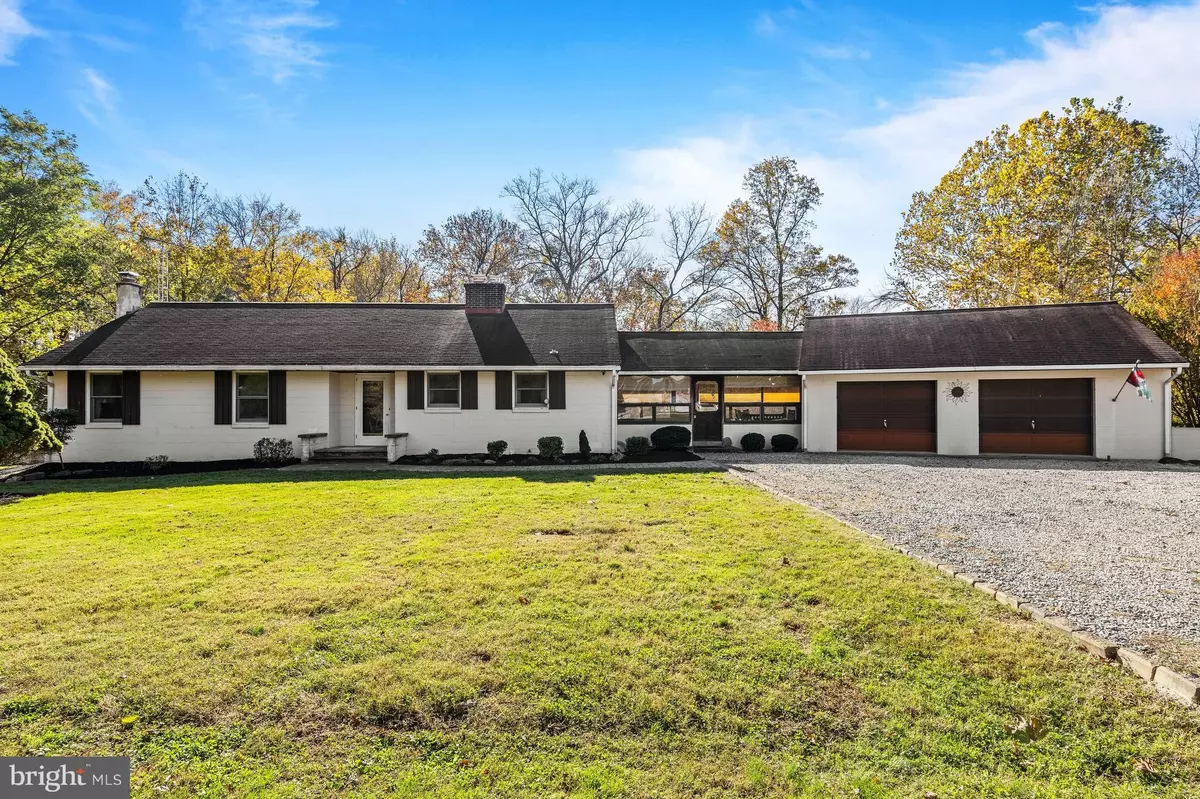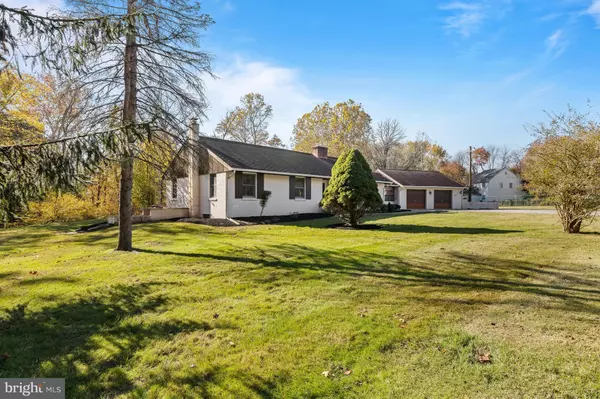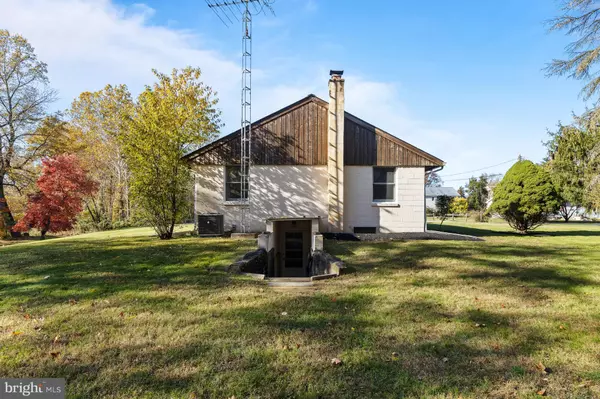$372,500
$345,000
8.0%For more information regarding the value of a property, please contact us for a free consultation.
3 Beds
2 Baths
1,404 SqFt
SOLD DATE : 12/28/2021
Key Details
Sold Price $372,500
Property Type Single Family Home
Sub Type Detached
Listing Status Sold
Purchase Type For Sale
Square Footage 1,404 sqft
Price per Sqft $265
Subdivision None Available
MLS Listing ID DENC2010424
Sold Date 12/28/21
Style Ranch/Rambler
Bedrooms 3
Full Baths 2
HOA Y/N N
Abv Grd Liv Area 1,404
Originating Board BRIGHT
Year Built 1954
Annual Tax Amount $2,831
Tax Year 2021
Lot Size 1.790 Acres
Acres 1.79
Property Description
This perfectly positioned lot looks out over the White Clay creek. Enjoy the peaceful views and sounds of nature on this 1.79 acre lot. This ranch style home has 3BR and 2 baths will one floor living. A large family/dining room features a large picture window overlooking the creek and foliage as well as electric fireplace. A well-sized kitchen features all new appliances and the main level bathroom boasts an updated bath with new vanity and tiled walk-in shower. A large screened porch, perfect for taking in the scenery, connects the main home to the large 2-car garage. The partially finished lower level is a sprawling area that offers endless options for expansion and has a walk-out as well as a second full bathroom. Additional features include newer HVAC system and public sewer. This home offers the solitude of a country home while being just minutes from I-95 and the shops and restaurants of downtown Newark.
Location
State DE
County New Castle
Area Newark/Glasgow (30905)
Zoning S
Rooms
Basement Full, Partially Finished
Main Level Bedrooms 3
Interior
Interior Features Cedar Closet(s), Entry Level Bedroom, Family Room Off Kitchen, Floor Plan - Traditional
Hot Water Electric
Heating Forced Air
Cooling Central A/C
Fireplaces Number 1
Fireplaces Type Electric
Fireplace Y
Heat Source Oil
Laundry Basement
Exterior
Exterior Feature Porch(es)
Parking Features Covered Parking, Garage - Front Entry
Garage Spaces 2.0
Water Access N
Roof Type Shingle
Accessibility None
Porch Porch(es)
Attached Garage 2
Total Parking Spaces 2
Garage Y
Building
Story 1
Foundation Block
Sewer Public Sewer
Water Well
Architectural Style Ranch/Rambler
Level or Stories 1
Additional Building Above Grade, Below Grade
New Construction N
Schools
School District Christina
Others
Senior Community No
Tax ID 08-060.00-008
Ownership Fee Simple
SqFt Source Estimated
Special Listing Condition Standard
Read Less Info
Want to know what your home might be worth? Contact us for a FREE valuation!

Our team is ready to help you sell your home for the highest possible price ASAP

Bought with Amy Mullen • Iron Valley Real Estate at The Beach
"My job is to find and attract mastery-based agents to the office, protect the culture, and make sure everyone is happy! "







