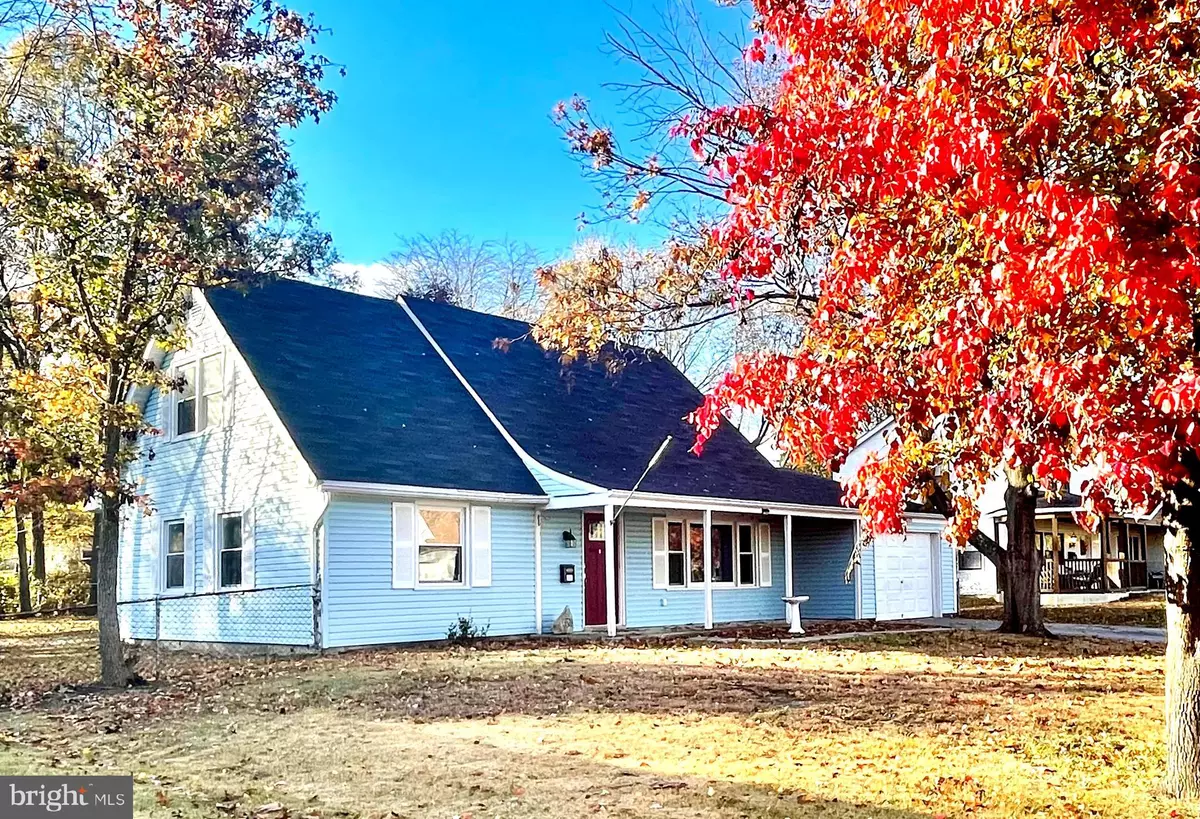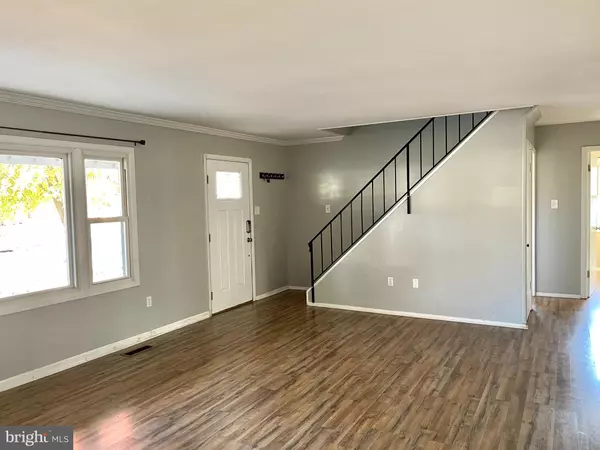$400,000
$399,900
For more information regarding the value of a property, please contact us for a free consultation.
4 Beds
2 Baths
1,512 SqFt
SOLD DATE : 12/27/2021
Key Details
Sold Price $400,000
Property Type Single Family Home
Sub Type Detached
Listing Status Sold
Purchase Type For Sale
Square Footage 1,512 sqft
Price per Sqft $264
Subdivision Meadowbrook At Belair
MLS Listing ID MDPG2017128
Sold Date 12/27/21
Style Cape Cod
Bedrooms 4
Full Baths 2
HOA Y/N N
Abv Grd Liv Area 1,512
Originating Board BRIGHT
Year Built 1964
Annual Tax Amount $4,824
Tax Year 2020
Lot Size 10,400 Sqft
Acres 0.24
Property Description
Welcome home to this 4 bedroom and 2 bath Bowie home and move in before the Holidays! Two main level bedrooms and a full bath make aging in place effortless. Greet your guest in the entry foyer with gleaming laminate wood floors that flow throughout the entire main level, stairs and upper level. The bathrooms, kitchen and laundry areas have ceramic tile. The kitchen has granite counters, stainless steel appliances, water and ice at the refrigerator door, a stylish ceramic backsplash and a breakfast area with plenty of table space. Host your next family game night in the formal living room or relax and read the Sunday paper. There is plenty of auxiliary space as you wander your way up the stairs to the large primary bedroom, another fourth bedroom and a second full bathroom with another rare full tub and shower combo. There is neutral paint throughout and great natural light. Enjoy the screened rear porch or plan for your Spring garden in the private and fenced rear space. Add a firepit to enjoy chilly nights under the stars, roasting marshmallows or sipping your favorite hot beverage. The home was renovated in 2015 with new flooring, kitchen, bathrooms, roof and light fixtures. The HVAC, hot water heater and 200 amp heavy up were completed 2016 or newer. The one car garage has shelving and cabinets to keep you organized and store your seasonal items. The home is sold strictly as is but shows well. All this is close to great shopping, gourmet restaurants, coffee shops and commuter routes to Annapolis, DC or Baltimore. Please follow CDC guidelines by wearing masks, using hand sanitizer, removing shoes and no more than one agent and two adults per showing. No children please.
Location
State MD
County Prince Georges
Zoning R80
Rooms
Other Rooms Living Room, Primary Bedroom, Bedroom 2, Bedroom 3, Bedroom 4, Kitchen
Main Level Bedrooms 2
Interior
Hot Water Natural Gas
Heating Forced Air
Cooling Central A/C
Flooring Laminate Plank
Equipment Dishwasher, Disposal, Dryer, Microwave, Stove, Washer
Fireplace N
Appliance Dishwasher, Disposal, Dryer, Microwave, Stove, Washer
Heat Source Natural Gas
Laundry Main Floor
Exterior
Parking Features Garage - Front Entry
Garage Spaces 1.0
Fence Chain Link, Rear
Utilities Available Cable TV Available, Water Available, Sewer Available, Phone Available, Natural Gas Available, Electric Available
Water Access N
Roof Type Asphalt
Accessibility None
Attached Garage 1
Total Parking Spaces 1
Garage Y
Building
Story 2
Foundation Slab
Sewer Public Sewer
Water Public
Architectural Style Cape Cod
Level or Stories 2
Additional Building Above Grade, Below Grade
Structure Type Dry Wall
New Construction N
Schools
School District Prince George'S County Public Schools
Others
Pets Allowed Y
Senior Community No
Tax ID 17141615301
Ownership Fee Simple
SqFt Source Assessor
Acceptable Financing Cash, Conventional, FHA, VA
Listing Terms Cash, Conventional, FHA, VA
Financing Cash,Conventional,FHA,VA
Special Listing Condition Standard
Pets Allowed Breed Restrictions, Cats OK, Dogs OK
Read Less Info
Want to know what your home might be worth? Contact us for a FREE valuation!

Our team is ready to help you sell your home for the highest possible price ASAP

Bought with Juan Umanzor Jr. • Long & Foster Real Estate, Inc.
"My job is to find and attract mastery-based agents to the office, protect the culture, and make sure everyone is happy! "







