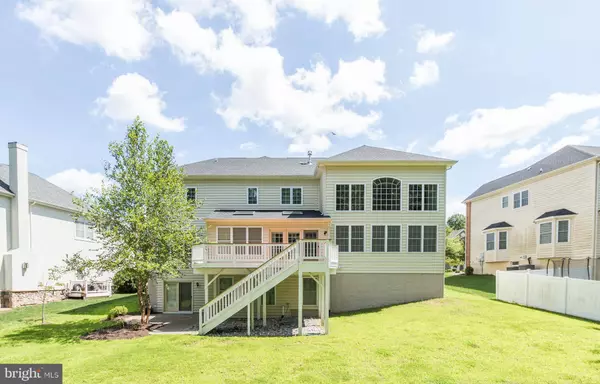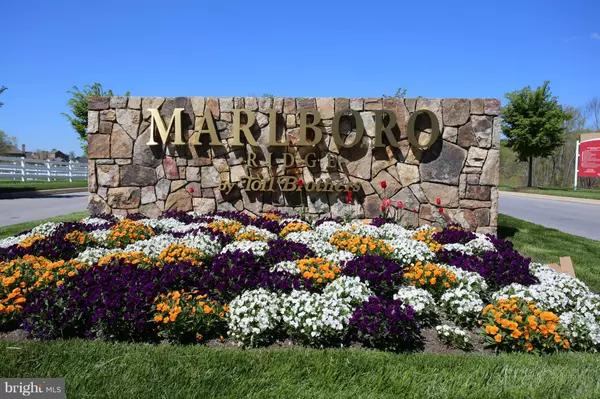$780,000
$779,000
0.1%For more information regarding the value of a property, please contact us for a free consultation.
5 Beds
5 Baths
6,336 SqFt
SOLD DATE : 10/06/2021
Key Details
Sold Price $780,000
Property Type Single Family Home
Sub Type Detached
Listing Status Sold
Purchase Type For Sale
Square Footage 6,336 sqft
Price per Sqft $123
Subdivision Marlboro Ridge
MLS Listing ID MDPG2007894
Sold Date 10/06/21
Style Colonial
Bedrooms 5
Full Baths 4
Half Baths 1
HOA Fees $125/mo
HOA Y/N Y
Abv Grd Liv Area 4,380
Originating Board BRIGHT
Year Built 2013
Annual Tax Amount $9,250
Tax Year 2021
Lot Size 0.413 Acres
Acres 0.41
Property Description
Magnificent Single Family Home in Upscale Marlboro Ridge, an Equestrian Community by Toll Brothers. This Spacious 3 Level Home Features 5 Bedrooms, a Two Story Family Room with a Dramatic Floor to Ceiling Stone Fireplace, custom tray ceiling, and picture perfect views of the backyard through the expansive floor to ceiling windows. The stunning Entry Foyer features an elegant curved staircase with custom metal spindles. The 1st Floor Office features rich Cherry built-ins, Powder Room, formal Living Room, and Dining Room with stately columns and custom paneling. Gleaming Cherry Hardwood Floors cover the Foyer and Kitchen area. The Gourmet Kitchen features rich premium Cherry Cabinetry, Designer Granite Counters, and custom Pendant Lighting and leads to a fabulous 4 Season Sunroom with Multiple Skylights with French Doors leading to the extra-large back deck. The Huge Trex Deck makes the perfect escape for morning coffee or secluded Al Fresco dining any time of day. Upstairs, there are 4 Spacious Bedrooms and 3 bathrooms. The Master Suite features an en suite sitting area with an elegant gas fireplace, a large Master Bathroom with Granite Counters, His and Hers Vanities, and a huge walk in closet that can accommodate all your clothes and shoes! The huge walk-out Basement features a large, Granite-covered full-sized Wet Bar with Sink, Dishwasher, and compact Refrigerator, potential Theater Room, and a 5th Bedroom, perfect for an In-Law Suite or for guests to enjoy their own private quarters. The Basement level walks out to a Private Stone Patio surrounded by trees and overlooking an expansive green lawn and vast backyard. This fabulous home has everything you could ever want or need and is ready for its new Owners to make it theirs today!
Location
State MD
County Prince Georges
Zoning NA
Rooms
Other Rooms Living Room, Dining Room, Primary Bedroom, Bedroom 2, Bedroom 3, Bedroom 4, Bedroom 5, Kitchen, Game Room, Family Room, Foyer, Breakfast Room, Study, In-Law/auPair/Suite, Laundry, Solarium, Storage Room
Basement Rear Entrance, Sump Pump, Daylight, Full, Walkout Stairs, Fully Finished, Heated, Improved, Walkout Level
Interior
Interior Features Breakfast Area, Dining Area, Window Treatments, Primary Bath(s), Wood Floors, Built-Ins, Chair Railings, Crown Moldings, Double/Dual Staircase, Upgraded Countertops, Curved Staircase, Floor Plan - Open
Hot Water Natural Gas
Heating Forced Air, Heat Pump(s), Central
Cooling Central A/C, Heat Pump(s), Ceiling Fan(s)
Fireplaces Number 2
Fireplaces Type Equipment, Fireplace - Glass Doors
Equipment Dishwasher, Disposal, Exhaust Fan, Refrigerator, Stove, Washer, Dryer, Icemaker, Microwave, Oven - Wall, Oven/Range - Gas, Range Hood, Cooktop - Down Draft, Cooktop, Oven - Double, Washer - Front Loading
Fireplace Y
Window Features Insulated,Screens
Appliance Dishwasher, Disposal, Exhaust Fan, Refrigerator, Stove, Washer, Dryer, Icemaker, Microwave, Oven - Wall, Oven/Range - Gas, Range Hood, Cooktop - Down Draft, Cooktop, Oven - Double, Washer - Front Loading
Heat Source Central, Natural Gas
Exterior
Exterior Feature Deck(s), Patio(s)
Parking Features Garage Door Opener, Garage - Front Entry
Garage Spaces 2.0
Utilities Available Cable TV Available
Amenities Available Tennis Courts, Exercise Room, Dining Rooms, Community Center, Common Grounds, Fitness Center, Horse Trails, Jog/Walk Path, Pool Mem Avail, Riding/Stables, Swimming Pool, Soccer Field, Tot Lots/Playground, Bike Trail
Water Access N
Roof Type Composite
Accessibility None
Porch Deck(s), Patio(s)
Attached Garage 2
Total Parking Spaces 2
Garage Y
Building
Lot Description Backs to Trees, Backs - Parkland
Story 3
Sewer Public Sewer
Water Public
Architectural Style Colonial
Level or Stories 3
Additional Building Above Grade, Below Grade
Structure Type 9'+ Ceilings,Tray Ceilings,Vaulted Ceilings
New Construction N
Schools
School District Montgomery County Public Schools
Others
HOA Fee Include Trash,Reserve Funds
Senior Community No
Tax ID 17153848926
Ownership Fee Simple
SqFt Source Estimated
Security Features Security System,Sprinkler System - Indoor,Smoke Detector,Exterior Cameras
Special Listing Condition Standard
Read Less Info
Want to know what your home might be worth? Contact us for a FREE valuation!

Our team is ready to help you sell your home for the highest possible price ASAP

Bought with Shameeka Price • Capital Structures Real Estate, LLC.

"My job is to find and attract mastery-based agents to the office, protect the culture, and make sure everyone is happy! "







