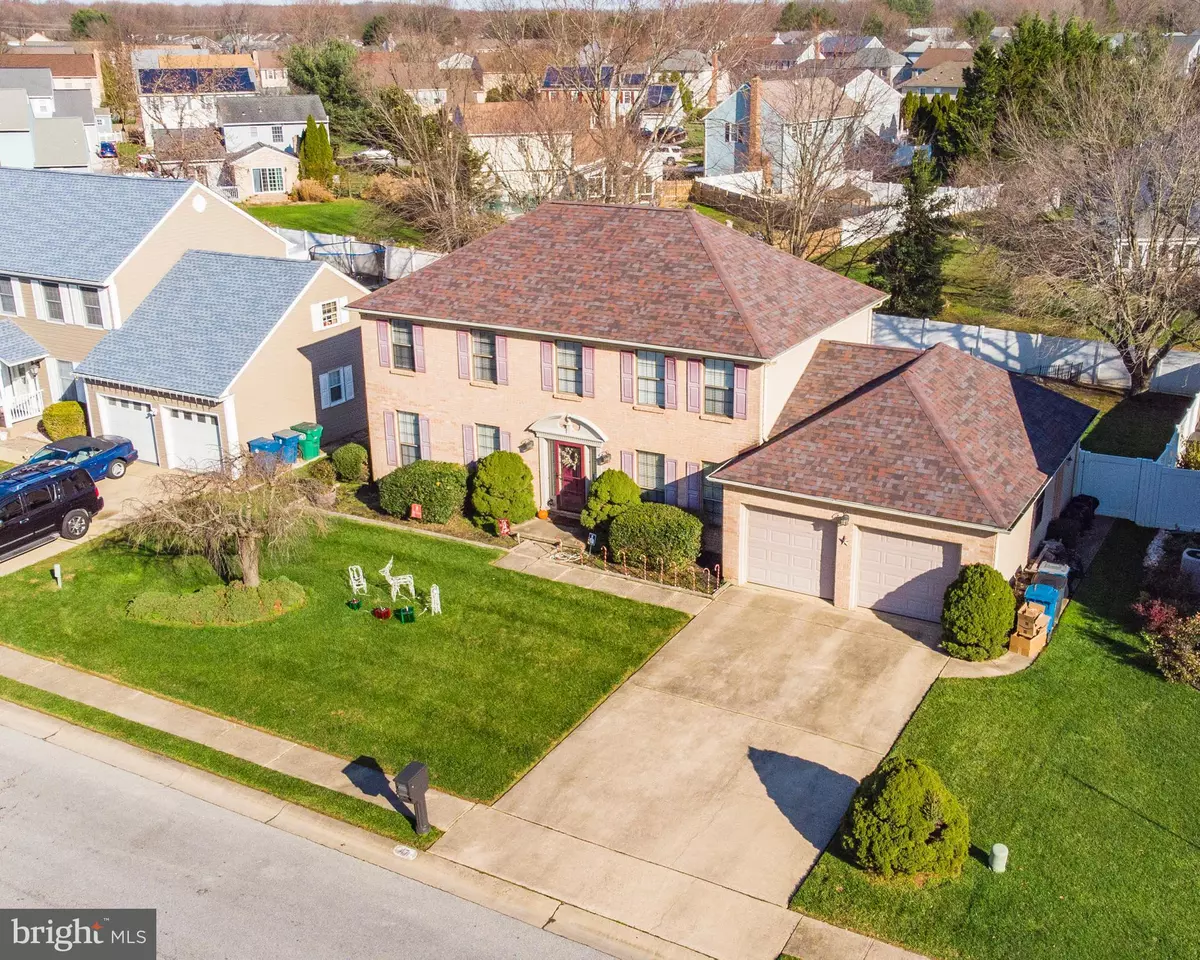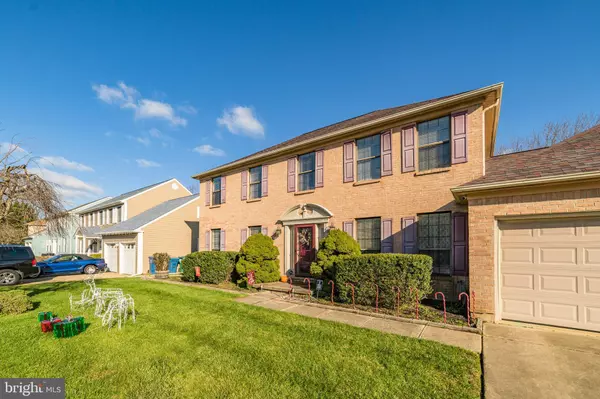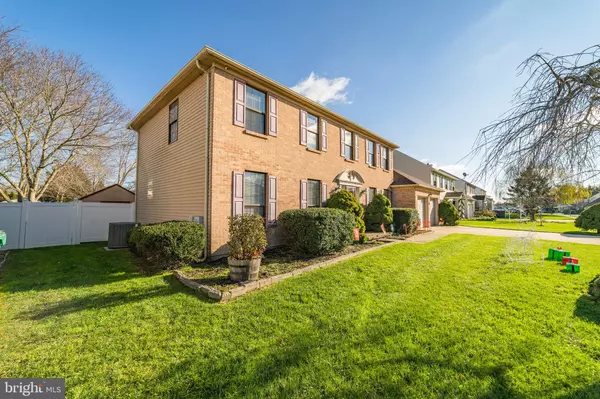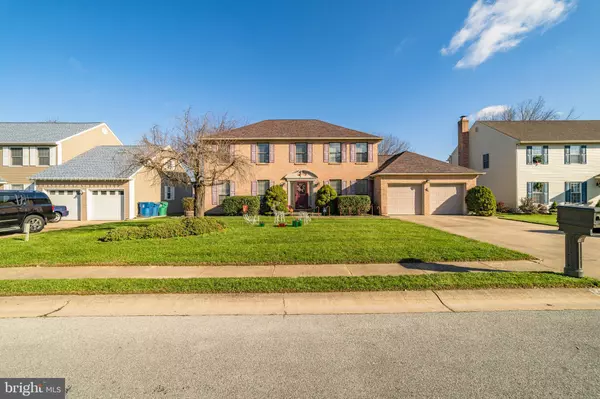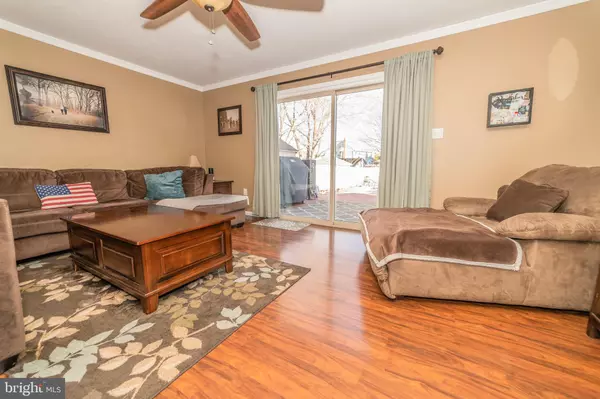$370,000
$370,000
For more information regarding the value of a property, please contact us for a free consultation.
4 Beds
3 Baths
2,250 SqFt
SOLD DATE : 04/01/2021
Key Details
Sold Price $370,000
Property Type Single Family Home
Sub Type Detached
Listing Status Sold
Purchase Type For Sale
Square Footage 2,250 sqft
Price per Sqft $164
Subdivision Summer Hill
MLS Listing ID DENC517912
Sold Date 04/01/21
Style Colonial
Bedrooms 4
Full Baths 2
Half Baths 1
HOA Y/N N
Abv Grd Liv Area 2,250
Originating Board BRIGHT
Year Built 1987
Annual Tax Amount $3,987
Tax Year 2020
Lot Size 8,712 Sqft
Acres 0.2
Lot Dimensions 76.00 x 118.20
Property Description
DREAM HOME ALERT! The home you have been waiting for in the sought after Summer Hill neighborhood is now on the market and will not be for long. This home boasts a massive two car garage and an in-ground pool, neither of which are common for the neighborhood. The landscaping in the front, massive driveway, huge rear deck, privacy fence and excessive hard scaping around the pool makes the outdoor spaces unrivaled. Enter through the foyer into the true colonial style layout home. There's a massive formal sitting room and a large living room with fresh paint, updated flooring and crown molding. The kitchen has been updated with granite counter tops and stainless steel appliances. It's large enough for an eat-in area separate from the formal dining room. The first floor comes complete with a laundry/mud room area, a formal dining room, an updated powder room and access to the garage. The second story has 4 large bedrooms, including a master suite with a walk in closet and ensuite bathroom. The basement is very large and perfect for storage or could be easily finished into a massive additional living space. Roof installed 2017, water heater 2015, pool cover 2019 and HVAC 2014. This immaculate property is ready to be your home! Do not miss this one.
Location
State DE
County New Castle
Area Newark/Glasgow (30905)
Zoning NCPUD
Rooms
Basement Full, Unfinished
Interior
Interior Features Breakfast Area, Crown Moldings, Dining Area, Floor Plan - Traditional, Formal/Separate Dining Room, Kitchen - Eat-In, Kitchen - Island, Kitchen - Table Space, Upgraded Countertops, Walk-in Closet(s), Wood Floors
Hot Water Electric
Cooling Central A/C
Flooring Carpet, Hardwood, Tile/Brick
Fireplaces Number 1
Fireplaces Type Electric
Equipment Dishwasher, Dryer, Oven/Range - Electric, Range Hood, Refrigerator, Stainless Steel Appliances, Washer, Water Heater
Furnishings No
Fireplace Y
Window Features Double Pane
Appliance Dishwasher, Dryer, Oven/Range - Electric, Range Hood, Refrigerator, Stainless Steel Appliances, Washer, Water Heater
Heat Source Electric
Laundry Main Floor
Exterior
Exterior Feature Deck(s)
Parking Features Garage - Front Entry, Inside Access
Garage Spaces 6.0
Fence Privacy, Vinyl
Pool Domestic Water, In Ground
Utilities Available None
Water Access N
View Street
Roof Type Shingle
Street Surface Paved
Accessibility None
Porch Deck(s)
Road Frontage Boro/Township
Attached Garage 2
Total Parking Spaces 6
Garage Y
Building
Lot Description Front Yard, Rear Yard
Story 2
Foundation Brick/Mortar
Sewer Public Sewer
Water Public
Architectural Style Colonial
Level or Stories 2
Additional Building Above Grade, Below Grade
Structure Type Dry Wall
New Construction N
Schools
Elementary Schools Marshall
Middle Schools Kirk
High Schools Christiana
School District Christina
Others
Pets Allowed Y
Senior Community No
Tax ID 09-038.30-105
Ownership Fee Simple
SqFt Source Assessor
Security Features Non-Monitored
Acceptable Financing Cash, FHA, Conventional, Negotiable, VA
Horse Property N
Listing Terms Cash, FHA, Conventional, Negotiable, VA
Financing Cash,FHA,Conventional,Negotiable,VA
Special Listing Condition Standard
Pets Allowed No Pet Restrictions
Read Less Info
Want to know what your home might be worth? Contact us for a FREE valuation!

Our team is ready to help you sell your home for the highest possible price ASAP

Bought with Ryan David Haas • RE/MAX Edge
"My job is to find and attract mastery-based agents to the office, protect the culture, and make sure everyone is happy! "


