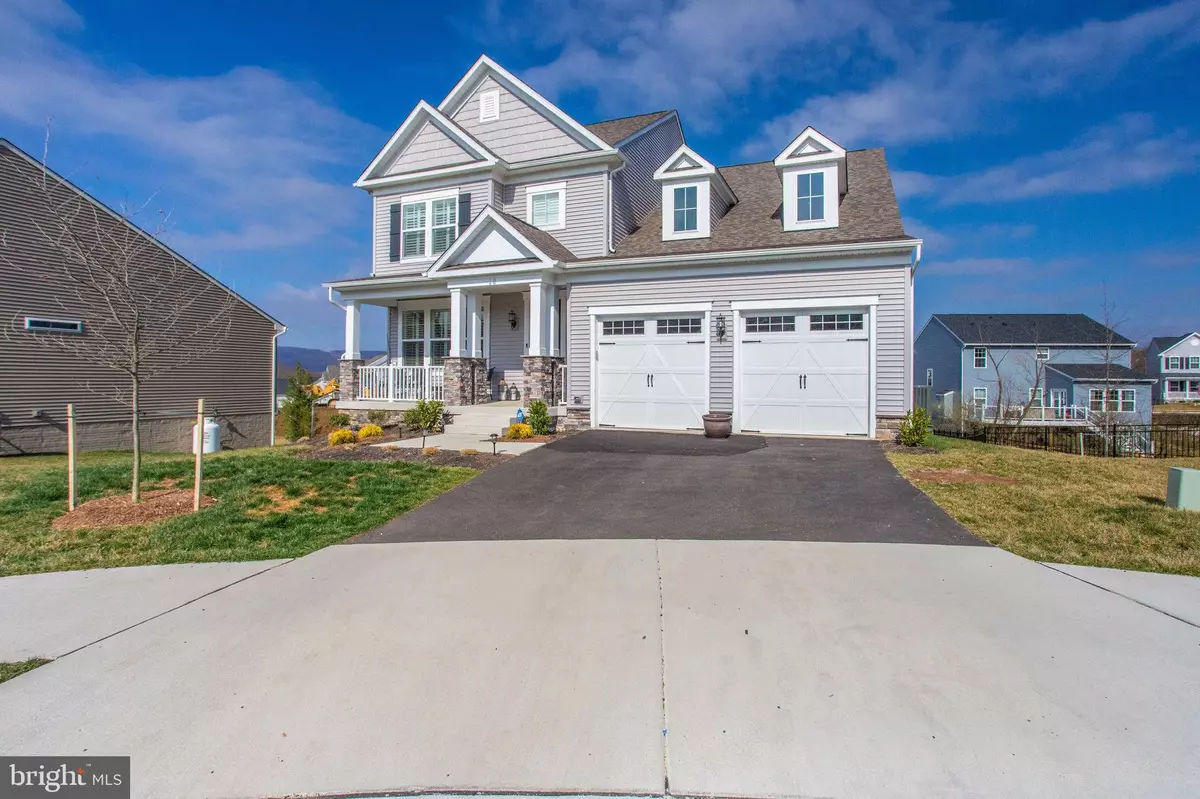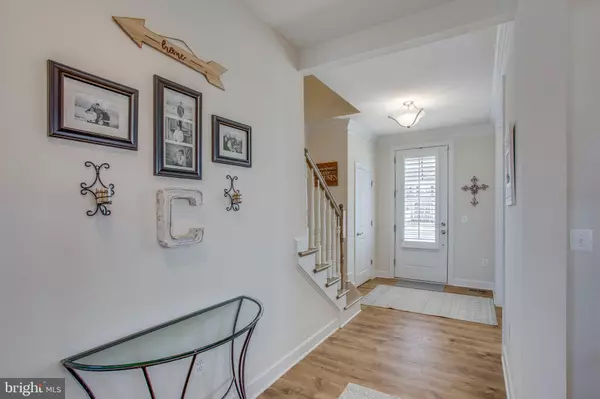$560,000
$550,000
1.8%For more information regarding the value of a property, please contact us for a free consultation.
5 Beds
5 Baths
4,196 SqFt
SOLD DATE : 04/27/2020
Key Details
Sold Price $560,000
Property Type Single Family Home
Sub Type Detached
Listing Status Sold
Purchase Type For Sale
Square Footage 4,196 sqft
Price per Sqft $133
Subdivision Loudoun West
MLS Listing ID VALO405560
Sold Date 04/27/20
Style Colonial
Bedrooms 5
Full Baths 4
Half Baths 1
HOA Fees $112/mo
HOA Y/N Y
Abv Grd Liv Area 2,966
Originating Board BRIGHT
Year Built 2018
Annual Tax Amount $6,173
Tax Year 2018
Lot Size 8,712 Sqft
Acres 0.2
Property Description
Better than the model, this Stanley Martin Estella is full of upgrades and only two years young! Big and beautiful 5 bedroom, 4.5 bath home has an open floor plan with gourmet kitchen including double ovens, gas cook top, and large island with recessed lighting. This home features a hard-wired speaker system, hard wood flooring and plantation shutters on the top two levels. Upstairs features 4 bedrooms and 3 fullbaths including a Jack and Jill. The master bedroom boasts a massive walk in closet and luxurious bathroom with dual vanities, soaking tub and frameless shower. The large finished basement has space for entertaining as well as an additional 5th bedroom and full bathroom. We also love the storage of the attached 2 car garage, and new composite deck to watch the sunsets on, perfect for summer BBQ's. Loudoun West is an exclusive niche community and the place to be in Lovettsville! Welcome home!
Location
State VA
County Loudoun
Zoning 03
Rooms
Other Rooms Living Room, Dining Room, Primary Bedroom, Bedroom 2, Bedroom 3, Bedroom 5, Kitchen, Foyer, Bedroom 1, Office, Recreation Room, Bathroom 1, Bathroom 2, Primary Bathroom, Full Bath, Half Bath
Basement Full
Interior
Interior Features Ceiling Fan(s), Combination Kitchen/Dining, Combination Kitchen/Living, Kitchen - Gourmet, Kitchen - Island, Primary Bath(s), Walk-in Closet(s), Window Treatments
Heating Heat Pump(s)
Cooling Central A/C
Fireplaces Number 1
Fireplaces Type Gas/Propane
Equipment Built-In Microwave, Cooktop, Dishwasher, Disposal, Oven - Double, Refrigerator, Stainless Steel Appliances
Fireplace Y
Appliance Built-In Microwave, Cooktop, Dishwasher, Disposal, Oven - Double, Refrigerator, Stainless Steel Appliances
Heat Source Electric
Laundry Upper Floor
Exterior
Parking Features Garage - Front Entry, Garage Door Opener
Garage Spaces 2.0
Water Access N
Accessibility None
Attached Garage 2
Total Parking Spaces 2
Garage Y
Building
Story 3+
Sewer Public Sewer
Water Public
Architectural Style Colonial
Level or Stories 3+
Additional Building Above Grade, Below Grade
New Construction N
Schools
School District Loudoun County Public Schools
Others
Senior Community No
Tax ID 369305411000
Ownership Fee Simple
SqFt Source Assessor
Special Listing Condition Standard
Read Less Info
Want to know what your home might be worth? Contact us for a FREE valuation!

Our team is ready to help you sell your home for the highest possible price ASAP

Bought with Diane L Northern • Coldwell Banker Realty
"My job is to find and attract mastery-based agents to the office, protect the culture, and make sure everyone is happy! "







