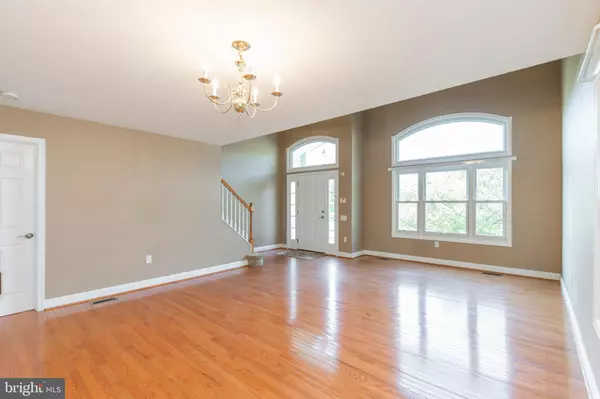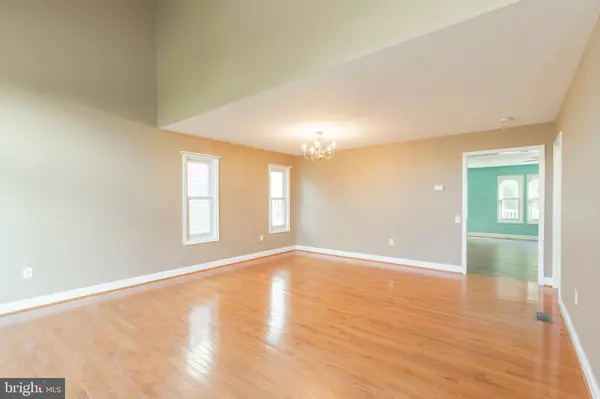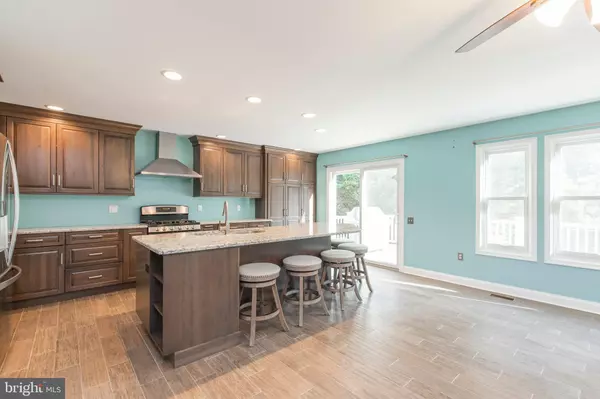$450,000
$460,000
2.2%For more information regarding the value of a property, please contact us for a free consultation.
4 Beds
3 Baths
2,650 SqFt
SOLD DATE : 12/04/2020
Key Details
Sold Price $450,000
Property Type Single Family Home
Sub Type Detached
Listing Status Sold
Purchase Type For Sale
Square Footage 2,650 sqft
Price per Sqft $169
Subdivision Buckingham Greene
MLS Listing ID DENC499028
Sold Date 12/04/20
Style Colonial
Bedrooms 4
Full Baths 2
Half Baths 1
HOA Fees $15/ann
HOA Y/N Y
Abv Grd Liv Area 2,650
Originating Board BRIGHT
Year Built 2007
Annual Tax Amount $3,690
Tax Year 2020
Lot Size 6,534 Sqft
Acres 0.15
Lot Dimensions 66.90 x 100.00
Property Description
New, new, new!!! Don't miss out on this gorgeous, top of the line 4-bedroom, 2/1 bath colonial with possible in-law quarters!! Enter into the foyer which is completely open to the formal living room & dining room boasting beautiful hardwood flooring, vaulted ceilings, & amazing large windows allowing for plenty of natural lighting. Right off of the dining room you will find the tasteful, top of the line Giorgi kitchen & open family room. The Giorgi kitchen brand new in 2018 offering expresso, dura supreme cabinetry. Huge island with seating for 6 includes a double sink with detachable faucet, garbage disposal, stunning quartz countertops, stainless steel appliances, bonus pantry cabinets, top-notch cabinet hardware, recessed lighting, Anderson sliding glass door (2018) & updated, porcelain tile flooring that flows into the open family room. Large family room offers cozy gas fireplace, ceiling fan, recessed lighting, & 3 great sized windows. Off of the family room is a first-floor office/bedroom (or potential in-law quarter!) This great bonus room could be an endless list of ideas- office, bedroom, workout room, playroom, craft room- bring your imagination!! It offers a double closet & tile flooring. Just outside of the bonus room is a cute half bathroom, coat closet, and interior access to a 2-car garage. Upstairs you will find 4 bedrooms, a laundry room & a spacious foyer. Laundry room is spacious with vinyl flooring, shelves for storage & a linen closet. Bedrooms 2, 3, & 4 are all spacious with double closets. Double doors take you into the Master bedroom- plenty of space here for your furniture and king size bed! Master bedroom offers tasteful ceiling fan, TWO walk-in closets, large bathroom with separate toilet/-shower room. Double vanity & jacuzzi tub separated from toilet/-shower room so you can conveniently get ready while someone else showers. Hall bathroom offers pretty vanity, tub, & vinyl flooring. This house has SO many amazing upgrades!! Off of the kitchen/family room the sliding glass doors lead you to a beautiful, composite deck with white, vinyl railings, & additional patio area with electric for a hot tub. Weber Genesis gas grill included & currently hooked up to exterior natural gas line- never worry about running out of propane again! All new, Anderson windows (and sliding glass door) in 2018, brand new driveway (spring 2020), plumbing offers manifold system, electric garage door openers, white vinyl privacy fence, Giorgi kitchen is top of the line- "Throughout Giorgi Kitchens, many years of design work, we have been recognized as one of Delaware's most prestigious design firms." This home has been very well cared for and pride of ownership shows! Playground area included in HOA (hidden between 2 properties & tough to find for added protection for children) Listing agent would be happy to show to future buyer:)
Location
State DE
County New Castle
Area Brandywine (30901)
Zoning NC6.5
Rooms
Other Rooms Office
Basement Full
Interior
Hot Water Natural Gas
Heating Forced Air
Cooling Central A/C
Fireplaces Number 1
Heat Source Natural Gas
Exterior
Parking Features Built In, Garage - Front Entry
Garage Spaces 6.0
Fence Fully
Water Access N
Accessibility None
Attached Garage 2
Total Parking Spaces 6
Garage Y
Building
Story 2
Sewer Public Sewer
Water Public
Architectural Style Colonial
Level or Stories 2
Additional Building Above Grade, Below Grade
New Construction N
Schools
School District Brandywine
Others
HOA Fee Include Common Area Maintenance
Senior Community No
Tax ID 06-069.00-152
Ownership Fee Simple
SqFt Source Estimated
Acceptable Financing FHA, Conventional, Cash
Listing Terms FHA, Conventional, Cash
Financing FHA,Conventional,Cash
Special Listing Condition Standard
Read Less Info
Want to know what your home might be worth? Contact us for a FREE valuation!

Our team is ready to help you sell your home for the highest possible price ASAP

Bought with Jemimah E. Chuks • First Class Properties
"My job is to find and attract mastery-based agents to the office, protect the culture, and make sure everyone is happy! "







