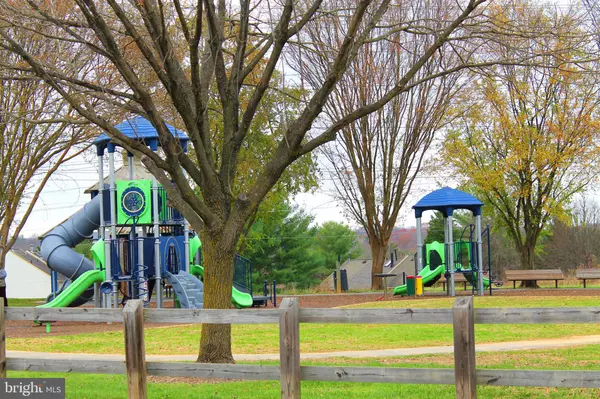$350,000
$335,000
4.5%For more information regarding the value of a property, please contact us for a free consultation.
3 Beds
4 Baths
1,870 SqFt
SOLD DATE : 01/22/2021
Key Details
Sold Price $350,000
Property Type Townhouse
Sub Type Interior Row/Townhouse
Listing Status Sold
Purchase Type For Sale
Square Footage 1,870 sqft
Price per Sqft $187
Subdivision Montgomery Meadows
MLS Listing ID MDMC736936
Sold Date 01/22/21
Style Colonial
Bedrooms 3
Full Baths 2
Half Baths 2
HOA Fees $85/mo
HOA Y/N Y
Abv Grd Liv Area 1,280
Originating Board BRIGHT
Year Built 1987
Annual Tax Amount $3,390
Tax Year 2020
Lot Size 1,920 Sqft
Acres 0.04
Property Description
This beautiful and well-maintained 3-bedroom townhome with two full and two additional half baths is located in the highly sought after Montgomery Meadows community. This lovely home is freshly painted with updated flooring in the kitchen and bathrooms! The warm and inviting entryway opens to the sunlit kitchen with adjacent open-concept dining and living areas. The kitchen offers large cabinets with plenty of storage and granite countertops. The upper level includes a bright and spacious owner's suite with a private full bath. Two additional bedrooms and an additional full bath complete the upper level. Enjoy entertaining in the huge finished lower level--featuring a recreation room with half bath, plenty of storage, and a walk-out to the patio and yard. Enjoy morning coffee on the spacious rear deck. Montgomery Meadows offers convenience unlike other locations in Montgomery County. This home is just blocks from many amenities--including Costco and playgrounds. This unit has been lovingly maintained and will not disappoint. A massive reduction in price to $335,000 has made this home a MUST see. Come see it before it's gone!
Location
State MD
County Montgomery
Zoning R18
Rooms
Basement Daylight, Partial, Connecting Stairway, Heated, Interior Access, Windows, Fully Finished
Interior
Interior Features Breakfast Area, Carpet, Dining Area, Wood Floors, Combination Dining/Living, Kitchen - Eat-In
Hot Water Electric
Heating Central
Cooling Central A/C
Flooring Carpet, Laminated
Equipment Cooktop, Dishwasher, Dryer - Electric, Oven/Range - Electric, Refrigerator, Washer, Water Heater
Fireplace N
Appliance Cooktop, Dishwasher, Dryer - Electric, Oven/Range - Electric, Refrigerator, Washer, Water Heater
Heat Source Electric
Laundry Basement, Dryer In Unit, Washer In Unit
Exterior
Parking On Site 2
Utilities Available Cable TV, Phone
Water Access N
Roof Type Asphalt,Shingle
Accessibility None
Garage N
Building
Story 3
Sewer Public Sewer
Water Public
Architectural Style Colonial
Level or Stories 3
Additional Building Above Grade, Below Grade
Structure Type Dry Wall
New Construction N
Schools
Elementary Schools Watkins Mill
Middle Schools Montgomery Village
High Schools Watkins Mill
School District Montgomery County Public Schools
Others
Pets Allowed Y
HOA Fee Include Management,Parking Fee,Trash,Common Area Maintenance
Senior Community No
Tax ID 160902439497
Ownership Fee Simple
SqFt Source Assessor
Special Listing Condition Standard
Pets Allowed No Pet Restrictions
Read Less Info
Want to know what your home might be worth? Contact us for a FREE valuation!

Our team is ready to help you sell your home for the highest possible price ASAP

Bought with Nathan B Dart • RE/MAX Realty Services
"My job is to find and attract mastery-based agents to the office, protect the culture, and make sure everyone is happy! "




