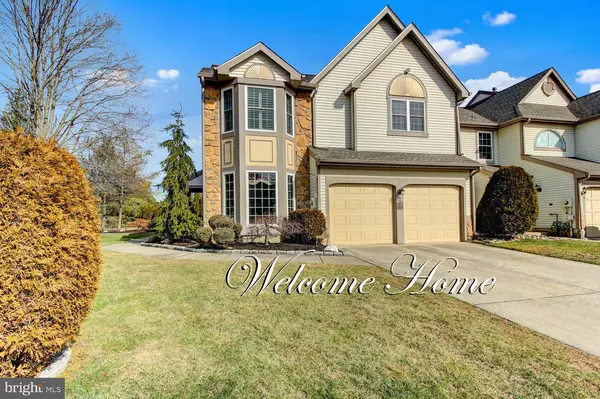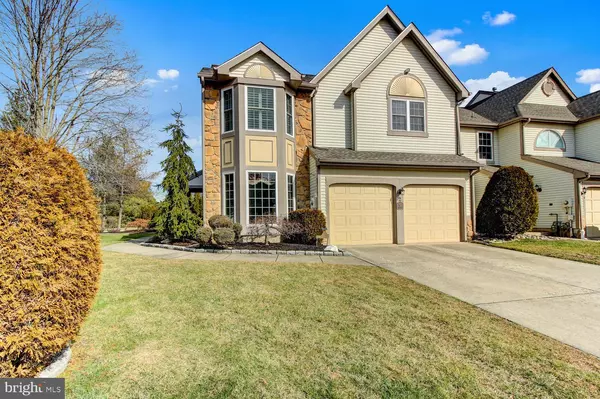$338,000
$350,000
3.4%For more information regarding the value of a property, please contact us for a free consultation.
3 Beds
3 Baths
2,210 SqFt
SOLD DATE : 04/06/2020
Key Details
Sold Price $338,000
Property Type Townhouse
Sub Type End of Row/Townhouse
Listing Status Sold
Purchase Type For Sale
Square Footage 2,210 sqft
Price per Sqft $152
Subdivision Laurel Creek
MLS Listing ID NJBL366708
Sold Date 04/06/20
Style Colonial
Bedrooms 3
Full Baths 2
Half Baths 1
HOA Fees $14/ann
HOA Y/N Y
Abv Grd Liv Area 2,210
Originating Board BRIGHT
Year Built 1990
Annual Tax Amount $7,127
Tax Year 2019
Lot Size 0.261 Acres
Acres 0.26
Lot Dimensions 0.00 x 0.00
Property Description
This is the ONE! The original Bedminster II model home in Laurel Creek on the largest lot at 2210 sq. ft. to just hit the market! Gorgeous and manicured corner townhome with lush landscaping, underground sprinklers and pristine curb appeal are the first indications that the homeowner's have taken meticulous care of this custom home with pride of ownership soaring inside and out! The WOW factor of the stained glass, half moon window over the beveled glass, front door panels gives you excitement to go inside. This home delivers it with a foyer that has soaring ceilings, elegant foyer fixture, custom wainscoting trim from floor to ceiling and oak hardwood flooring throughout. The expansive colonial style home has formal living and dining rooms with custom wainscoting and crown moldings, neutral wall colors and custom window treatments. The living room boasts a wall-to-wall, cherry wood, library piece of furniture that is negotiable. The light, airy Gourmet kitchen is top notch with cherry wood cabinetry, a pantry closet to store extra food, supplies, dishes, etc., cream tile backsplash, high end granite counter tops, top of the line, stainless steel, Kenmore Elite professional appliances, gas six-burner stove with built-in microwave, dishwasher and garbage disposal. Tile flooring extends into the breakfast area. They both overlook views of the massive, gorgeous, real Vermont stone mantel and wood-burning fireplace situated in the center of a large, cozy family room with oak hardwood flooring. The daylight streams through the custom windows with half moon windows above them. These windows are on either side of the stone fireplace providing a view of the paver wrap around patios out back. French doors with window panels allow easy access to these patios. Entertaining for large gatherings is a delight being able to have (3) separate sitting areas. A built-in pizza oven and full size wood-burning fireplace, a Pergola with a Trellis making everyone feel they are in Italy. Finishing the 1st floor is a half bathroom with a unique cherry wood cabinet, matching mirror, granite counter top, designer light fixtures and ceramic sink. The Travertine tile floor goes halfway up the walls in a diamond pattern. Enter up the Foyer's oak hardwood staircase to a huge Master Bedroom suite with sitting area. The wide Brazilian cherry wood flooring is unto itself a showstopper. Bring your King size bed as you'll have plenty of space with end tables, high chests and/or triple bureau. Do not be afraid to put a loveseat or bench at the foot of your bed. There are two master walk-in closets and a ceiling fan. The remodeled Master bath is breathtaking! A custom designed, walk in open shower, heated Jacuzzi tub, cherry wood double cabinet, double sinks, granite counters, decorative lighting, custom window shutters and piece 'de la resistance is floor to ceiling Travertine tile. The flooring is heated for cold winter days. There are (2) additional large bedrooms with custom window shutters, Brazilian cherry wood flooring, ceiling fans and a newly remodeled hall bathroom. The hall bathroom's floor and walls are tiled. It has a double sink, custom grey wood cabinet with Carrera marble counter top that completes this luxurious bathroom. The laundry room is on the 1st floor adding convenience for busy life styles. LG HE front-loading washer & dryer, storage cabinetry and access to the (2) car garage with shelving for large storage items and floor boards in attic for additional storage. Why buy new when this worry free 5 Star home has it all and more: 5yr HE Heater/AC, 6yr Hot Water Heater, 7yr roof w/30yr shingles(old roof underneath removed) and double hung Simonton windows w/life time warranty, Low Taxes are $7,127 annually. Laurel Creek is fee simple development for a nominal annual fee of $170 covering common area maintenance. Schedule your visit ASAP, because this well cared for townhome is One Of Kind in one of Mount Laurel's loveliest neighborhoods.
Location
State NJ
County Burlington
Area Mount Laurel Twp (20324)
Zoning RES
Rooms
Other Rooms Living Room, Dining Room, Primary Bedroom, Bedroom 2, Kitchen, Family Room, Foyer, Laundry, Bathroom 1, Bathroom 2, Bathroom 3, Attic, Primary Bathroom
Interior
Interior Features Attic, Breakfast Area, Carpet, Ceiling Fan(s), Chair Railings, Crown Moldings, Efficiency, Family Room Off Kitchen, Floor Plan - Traditional, Formal/Separate Dining Room, Kitchen - Eat-In, Kitchen - Efficiency, Kitchen - Gourmet, Kitchen - Table Space, Primary Bath(s), Pantry, Recessed Lighting, Sprinkler System, Stain/Lead Glass, Stall Shower, Tub Shower, Upgraded Countertops, Wainscotting, Walk-in Closet(s), Window Treatments, Wood Floors, Other
Hot Water Natural Gas
Heating Forced Air
Cooling Central A/C, Energy Star Cooling System
Flooring Carpet, Ceramic Tile, Fully Carpeted, Hardwood, Marble, Heated, Terrazzo, Tile/Brick, Vinyl
Fireplaces Number 2
Fireplaces Type Mantel(s), Stone, Wood
Equipment Built-In Microwave, Dishwasher, Disposal, Dryer, Dryer - Front Loading, Dryer - Gas, Energy Efficient Appliances, Extra Refrigerator/Freezer, Microwave, Stainless Steel Appliances, Stove, Washer - Front Loading, Water Heater, Water Heater - High-Efficiency, Built-In Range, Refrigerator, Six Burner Stove, Washer, Exhaust Fan, Oven - Self Cleaning, Oven - Single, Oven/Range - Gas
Furnishings Yes
Fireplace Y
Window Features Double Hung,Bay/Bow,Energy Efficient,Palladian,Screens,Transom,Storm,Low-E
Appliance Built-In Microwave, Dishwasher, Disposal, Dryer, Dryer - Front Loading, Dryer - Gas, Energy Efficient Appliances, Extra Refrigerator/Freezer, Microwave, Stainless Steel Appliances, Stove, Washer - Front Loading, Water Heater, Water Heater - High-Efficiency, Built-In Range, Refrigerator, Six Burner Stove, Washer, Exhaust Fan, Oven - Self Cleaning, Oven - Single, Oven/Range - Gas
Heat Source Natural Gas
Laundry Main Floor
Exterior
Exterior Feature Patio(s), Terrace, Wrap Around
Garage Garage - Front Entry, Inside Access, Garage Door Opener, Built In
Garage Spaces 2.0
Utilities Available Cable TV Available, Electric Available, Natural Gas Available
Waterfront N
Water Access N
View Garden/Lawn, Trees/Woods
Roof Type Architectural Shingle
Accessibility 2+ Access Exits, Accessible Switches/Outlets, Doors - Lever Handle(s), Doors - Swing In, >84\" Garage Door
Porch Patio(s), Terrace, Wrap Around
Parking Type Driveway, Attached Garage, Off Street
Attached Garage 2
Total Parking Spaces 2
Garage Y
Building
Lot Description Backs to Trees, Corner, Front Yard, Landscaping, Level, Open, Private, Rear Yard
Story 2
Foundation Slab
Sewer Public Sewer
Water Public
Architectural Style Colonial
Level or Stories 2
Additional Building Above Grade, Below Grade
Structure Type 9'+ Ceilings,Cathedral Ceilings,Masonry,Vinyl,Dry Wall,2 Story Ceilings
New Construction N
Schools
Elementary Schools Hillside E.S.
Middle Schools Thomas E. Harrington M.S.
High Schools Lenape H.S.
School District Mount Laurel Township Public Schools
Others
Senior Community No
Tax ID 24-00310 08-00001
Ownership Fee Simple
SqFt Source Assessor
Acceptable Financing Cash, Conventional, FHA
Horse Property N
Listing Terms Cash, Conventional, FHA
Financing Cash,Conventional,FHA
Special Listing Condition Standard
Read Less Info
Want to know what your home might be worth? Contact us for a FREE valuation!

Our team is ready to help you sell your home for the highest possible price ASAP

Bought with Susan M Azar • Long & Foster Real Estate, Inc.

"My job is to find and attract mastery-based agents to the office, protect the culture, and make sure everyone is happy! "







