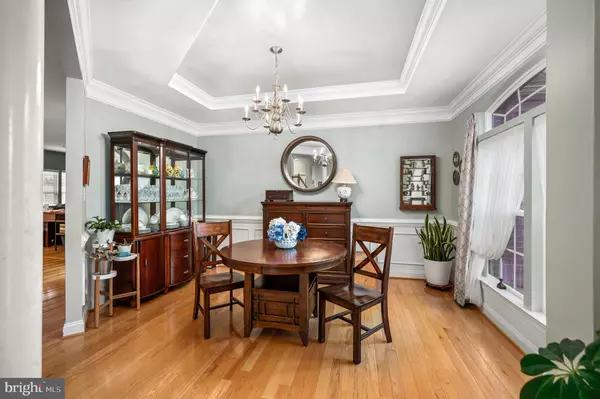$765,000
$749,999
2.0%For more information regarding the value of a property, please contact us for a free consultation.
5 Beds
4 Baths
3,720 SqFt
SOLD DATE : 04/29/2022
Key Details
Sold Price $765,000
Property Type Single Family Home
Sub Type Detached
Listing Status Sold
Purchase Type For Sale
Square Footage 3,720 sqft
Price per Sqft $205
Subdivision Green Briar Court
MLS Listing ID NJBL2019092
Sold Date 04/29/22
Style Colonial,Contemporary
Bedrooms 5
Full Baths 4
HOA Fees $30/mo
HOA Y/N Y
Abv Grd Liv Area 3,720
Originating Board BRIGHT
Year Built 2013
Annual Tax Amount $17,455
Tax Year 2020
Lot Size 0.260 Acres
Acres 0.26
Lot Dimensions 192x60
Property Description
BACK TO ACTIVE. PROFESSIONAL PICTURES COMING. DRIVE UP to your NEW Home that has ALL the appeal one can imagine! Space with energy efficiency! And beautiful hardscaping. This large home has plenty of room for a growing family! Tons of floor space for SO MANY ACTIVITIES! (If you get the Step Brothers movie reference, you will know what I mean!) This FIVE bedroom home features hardwood floors throughout the first floor, boasting all the way up the staircase and into the second floor hallway, extending into the Master Bedroom. If you prefer to enter through the side car garage, you will be greeted with a large tile mudroom leading to the kitchen that has plenty of room for shoes, book bags, and jackets! Keep your g olf bag stored in the two car-garage and add in a sports simulator to keep busy during the winter! Plenty of room for storage or activities in there. However, if gaming is your preferred hobby, keep in mind that the basement is hooked up with Home Theater System speakers, a pull down movie-screen, hook ups for multiple TVs, and plenty of room for reclining chairs! Have a friend staying over? There is a full bath and a bedroom with walk in closet right off the basement entertaining area. If they get hungry in the middle of the night, they will be greeted with a second kitchen featuring cherry cabinets, granite counters and refrigerator. There is ANOTHER room in the basement that you could use as an alternative office, craft room, play room. You DECIDE! There is another possible bedroom on the first floor with adjacent full bathroom and custom tiled stand-up shower. This possible bedroom has cross-windows for plenty of lighting and or breeze! As you walk throughout the first floor, you will be greeted with a formal living and dining room featuring custom wood and crown molding, walls of shadow boxing and archways with custom paint and tray ceiling. The kitchen area boasts solid wood cabinets with granite counters, a center island, stainless steel appliances, walk in pantry, 2 upgraded double ovens, GAS cook top, microwave and dishwasher. It is adjacent to the large peaked roof morning room and a family room featuring hardwood floors, surround system and a fireplace! Leading the way to the second floor are hardwoods and trim. Four bedrooms with a full main bath and double sink off the hall, a master bedroom with tray ceiling, hardwood flooring, and a tiled bathroom featuring over sized tub, a Roman shower with two shower heads, double sinks, and a private toilet area. For convenience, a laundry room with plenty of space to hide all the clothes before your mother-in-law comes to visit! Or if you're the organized kind, plenty of space to get in and out with all the folded clothes that you'll put away as soon as they come out of the dryer. You decide! This home boasts A LOT of storage. Off the kitchen are paver steps and patio looking out into the fully fenced in yard with plenty of room for MORE ACTIVITIES. Additional storage is in a LARGE shed to the left corner of the property. When exiting the property, keep in mind the driveway has been extended for MORE room for additional cars. You'll need it because this will be the house your friends and family will want to be entertained in!
Location
State NJ
County Burlington
Area Cinnaminson Twp (20308)
Zoning _
Rooms
Basement Improved, Fully Finished
Main Level Bedrooms 1
Interior
Interior Features 2nd Kitchen, Pantry, Butlers Pantry, Wood Floors, Walk-in Closet(s), Upgraded Countertops, Recessed Lighting, Kitchen - Island, Family Room Off Kitchen, Carpet, Breakfast Area
Hot Water Natural Gas
Heating Forced Air
Cooling Zoned
Flooring Hardwood, Carpet
Fireplaces Number 1
Equipment Energy Efficient Appliances
Fireplace Y
Window Features Bay/Bow,Energy Efficient
Appliance Energy Efficient Appliances
Heat Source Natural Gas
Laundry Upper Floor
Exterior
Garage Inside Access, Garage Door Opener, Garage - Side Entry
Garage Spaces 7.0
Fence Decorative, Fully
Waterfront N
Water Access N
Accessibility None
Parking Type Attached Garage, Driveway, On Street
Attached Garage 2
Total Parking Spaces 7
Garage Y
Building
Lot Description Cul-de-sac, Front Yard, Rear Yard, SideYard(s)
Story 2
Foundation Concrete Perimeter
Sewer Public Sewer
Water Public
Architectural Style Colonial, Contemporary
Level or Stories 2
Additional Building Above Grade
New Construction N
Schools
School District Cinnaminson Township Public Schools
Others
Pets Allowed Y
HOA Fee Include Common Area Maintenance
Senior Community No
Tax ID 08-03106-00005 14
Ownership Fee Simple
SqFt Source Estimated
Acceptable Financing Cash, Conventional, VA
Listing Terms Cash, Conventional, VA
Financing Cash,Conventional,VA
Special Listing Condition Standard
Pets Description No Pet Restrictions
Read Less Info
Want to know what your home might be worth? Contact us for a FREE valuation!

Our team is ready to help you sell your home for the highest possible price ASAP

Bought with Donna DeSisto • Weichert Realtors-Burlington

"My job is to find and attract mastery-based agents to the office, protect the culture, and make sure everyone is happy! "







