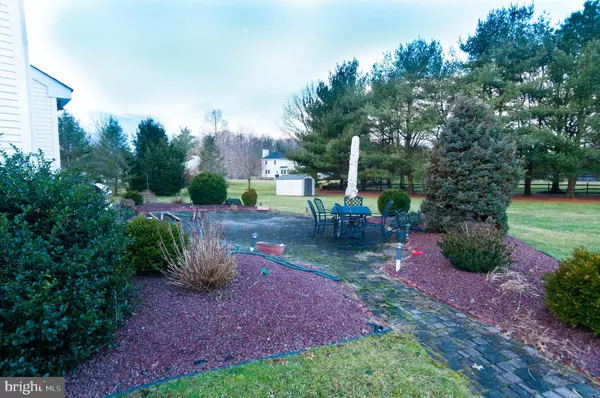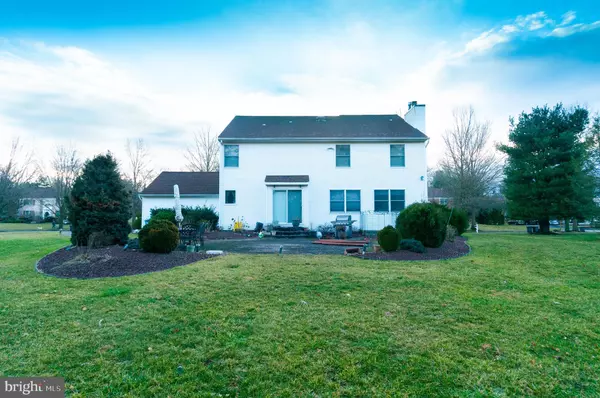$565,000
$564,999
For more information regarding the value of a property, please contact us for a free consultation.
4 Beds
4 Baths
2,630 SqFt
SOLD DATE : 04/10/2020
Key Details
Sold Price $565,000
Property Type Single Family Home
Sub Type Detached
Listing Status Sold
Purchase Type For Sale
Square Footage 2,630 sqft
Price per Sqft $214
Subdivision Sandlewood
MLS Listing ID NJME290028
Sold Date 04/10/20
Style Colonial
Bedrooms 4
Full Baths 3
Half Baths 1
HOA Fees $20/ann
HOA Y/N Y
Abv Grd Liv Area 2,630
Originating Board BRIGHT
Year Built 1990
Annual Tax Amount $14,105
Tax Year 2019
Lot Size 0.780 Acres
Acres 0.78
Lot Dimensions 0.00 x 0.00
Property Description
Enter into the 2 storey foyer with dining room to the right with BAY Window and to the left is the formal living room which flows into the family room with wood fireplace and ceiling fan. Step down family room renovated with wood floors to make it one level. Eat-In Renovated Kitchen (2014) is a delight to cook your delicious meals. Kitchen Appliances are all newer and exhaust fan vented to outside. Oven + Microwave new 2019. Conveniently located Butlers Pantry on the way to the dining room. 1 wet bar, in the family room. Upstairs are 4 bedrooms including the Master Bedroom which boasts HIS and HER closets with attached master bath. 3 additional bedrooms can be used for other family members, guests or office space. Ceiling Fans in all bedrooms. There is an additional hall bathroom for the 3 bedrooms. Use the exquisitely finished all tiled basement with recess lights for your entertainment and relaxation. Full bathroom in the basement with stall shower. Electric Chair lift in basement ease of comfort for your senior guests. Recess lights, sound surround system in basement. Additional room in basement can be used for study/ office space. Sliders from the kitchen to the Patio outside to enjoy the levelled backyard. Vegetable garden enclosure in the backyard. Comes with added security Ring Bell with external cameras Front and back. Newer Garage doors 2014. Newer storm door and front door 2014. All bathrooms renovated with Granite vanity and elongated and tall toilet seats 2014. New Garden shed to store your yard equipment July 2019. Newer roof 2015 with Trenton Roofing 25 years warranty. HVAC 2008 and water heater 2015. Window treatments included. Patio Furniture included. Great Robbinsville schools. Close to dining, shopping, highways.
Location
State NJ
County Mercer
Area Robbinsville Twp (21112)
Zoning R1.5
Rooms
Other Rooms Living Room, Dining Room, Primary Bedroom, Bedroom 2, Bedroom 3, Bedroom 4, Kitchen, Family Room
Basement Fully Finished
Interior
Heating Forced Air
Cooling Central A/C
Flooring Hardwood, Ceramic Tile
Fireplaces Number 1
Fireplaces Type Wood
Fireplace Y
Heat Source Natural Gas
Laundry Main Floor
Exterior
Garage Garage - Side Entry
Garage Spaces 2.0
Waterfront N
Water Access N
Accessibility Chairlift
Attached Garage 2
Total Parking Spaces 2
Garage Y
Building
Story 2
Sewer Public Sewer
Water Public
Architectural Style Colonial
Level or Stories 2
Additional Building Above Grade, Below Grade
New Construction N
Schools
School District Robbinsville Twp
Others
Senior Community No
Tax ID 12-00030 01-00004
Ownership Fee Simple
SqFt Source Assessor
Acceptable Financing Cash, Conventional, FHA, FHA 203(b), FHA 203(k)
Listing Terms Cash, Conventional, FHA, FHA 203(b), FHA 203(k)
Financing Cash,Conventional,FHA,FHA 203(b),FHA 203(k)
Special Listing Condition Standard
Read Less Info
Want to know what your home might be worth? Contact us for a FREE valuation!

Our team is ready to help you sell your home for the highest possible price ASAP

Bought with Jeanette M Larkin • Keller Williams Premier

"My job is to find and attract mastery-based agents to the office, protect the culture, and make sure everyone is happy! "







