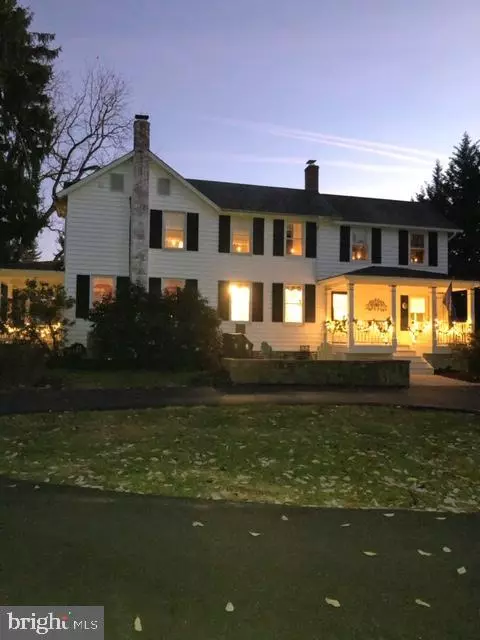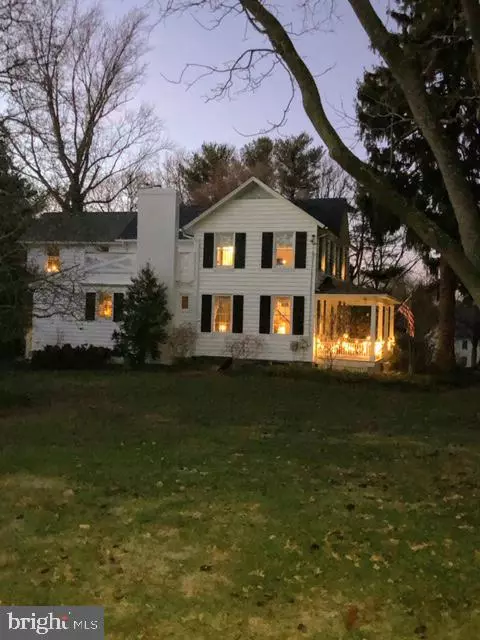$385,000
$385,000
For more information regarding the value of a property, please contact us for a free consultation.
3 Beds
2 Baths
2,346 SqFt
SOLD DATE : 03/23/2020
Key Details
Sold Price $385,000
Property Type Single Family Home
Sub Type Detached
Listing Status Sold
Purchase Type For Sale
Square Footage 2,346 sqft
Price per Sqft $164
Subdivision Evergreen Heights
MLS Listing ID MDHR243390
Sold Date 03/23/20
Style Colonial
Bedrooms 3
Full Baths 2
HOA Y/N N
Abv Grd Liv Area 2,346
Originating Board BRIGHT
Year Built 1880
Annual Tax Amount $2,818
Tax Year 2020
Lot Size 0.945 Acres
Acres 0.95
Lot Dimensions 135.00 x
Property Description
COMPLETELY RESTORED AND RENOVATED FARMHOUSE BUILT IN 1880 BY BEL AIR MASTER BUILDER, JACOB BULL OF ARCHER - BULL FAME. ALL PLUMBING, ELECTRIC, HVAC, KITCHEN, BATHS, MOST WINDOWS, AND MORE HAVE RECENTLY BEEN UPDATED. KITCHEN FEATURES BUCKS COUNTY SOAP STONE COUNTER TOPS, FARMHOUSE SINK, BUTLERS PANTRY, MUDROOM AND SOAPSTONE FLOORING. ORIGINAL DINNING ROOM AND PARLOR WITH WOOD BURNING FIREPLACE. FAMILY ROOM ADDITION ADDED BY CURRENT OWNERS OPENS TO STONE PATIO, IDEAL FOR COOKOUTS AND FIRE PIT. MASTER BEDROOM ADDITION INCLUDES WALK-IN CLOSET AND ROOFTOP DECK. 28X8 FRONT PORCH AND BACK PORCH WORK WELL FOR OUTDOOR LIVING AND ENTERTAINING. ALMOST AN ACRE LOT WITH MATURE PINE TREE GROVE, TREE HOUSE, LANDSCAPING AND ROOM FOR MOST SPORTS OR GARDENING . BEST OF ALL IT'S LOCATED HALF WAY BETWEEN BEL AIR AND 95 ON A QUIET NEIGHBORHOOD STREET, IDEAL FOR WALKING OR BIKING. COMMUNITY POND IS A SHORT WALK AWAY ON LAKE DR.
Location
State MD
County Harford
Zoning R2
Direction Northeast
Interior
Interior Features Attic, Breakfast Area, Ceiling Fan(s), Carpet, Dining Area, Family Room Off Kitchen, Floor Plan - Traditional, Formal/Separate Dining Room, Kitchen - Country, Kitchen - Table Space, Pantry, Upgraded Countertops, Walk-in Closet(s), Water Treat System, Window Treatments, Wood Floors, Wood Stove
Hot Water Electric
Heating Baseboard - Hot Water, Radiator
Cooling Ceiling Fan(s), Central A/C
Flooring Hardwood, Partially Carpeted
Fireplaces Number 1
Fireplaces Type Equipment, Screen
Equipment Built-In Microwave, Dishwasher, Disposal, Dryer - Front Loading, Dryer - Electric, Oven/Range - Electric, Stainless Steel Appliances, Washer, Stove, Washer/Dryer Hookups Only, Water Conditioner - Owned, Water Dispenser
Fireplace Y
Window Features Double Pane,Replacement,Screens,Storm,Wood Frame
Appliance Built-In Microwave, Dishwasher, Disposal, Dryer - Front Loading, Dryer - Electric, Oven/Range - Electric, Stainless Steel Appliances, Washer, Stove, Washer/Dryer Hookups Only, Water Conditioner - Owned, Water Dispenser
Heat Source Oil
Laundry Dryer In Unit, Has Laundry, Main Floor
Exterior
Exterior Feature Patio(s), Porch(es), Roof
Parking Features Additional Storage Area, Garage - Side Entry, Oversized
Garage Spaces 1.0
Utilities Available Cable TV Available
Amenities Available None
Water Access N
View Garden/Lawn, Limited
Roof Type Architectural Shingle,Asphalt,Slate
Street Surface Black Top,Access - On Grade
Accessibility None
Porch Patio(s), Porch(es), Roof
Road Frontage City/County
Total Parking Spaces 1
Garage Y
Building
Lot Description Backs to Trees, Front Yard, Landscaping, Rear Yard, Road Frontage, Sloping, Unrestricted
Story 2
Foundation Stone, Permanent
Sewer Community Septic Tank, Private Septic Tank
Water Well, Conditioner, Filter
Architectural Style Colonial
Level or Stories 2
Additional Building Above Grade, Below Grade
Structure Type Dry Wall,Plaster Walls
New Construction N
Schools
Elementary Schools Ring Factory
Middle Schools Patterson Mill
High Schools Patterson Mill
School District Harford County Public Schools
Others
Pets Allowed Y
HOA Fee Include None
Senior Community No
Tax ID 1303085031
Ownership Fee Simple
SqFt Source Assessor
Acceptable Financing Cash, Conventional, FHA, FHA 203(b), VA
Horse Property N
Listing Terms Cash, Conventional, FHA, FHA 203(b), VA
Financing Cash,Conventional,FHA,FHA 203(b),VA
Special Listing Condition Standard
Pets Allowed No Pet Restrictions
Read Less Info
Want to know what your home might be worth? Contact us for a FREE valuation!

Our team is ready to help you sell your home for the highest possible price ASAP

Bought with Rebecca Cole • American Premier Realty, LLC

"My job is to find and attract mastery-based agents to the office, protect the culture, and make sure everyone is happy! "







