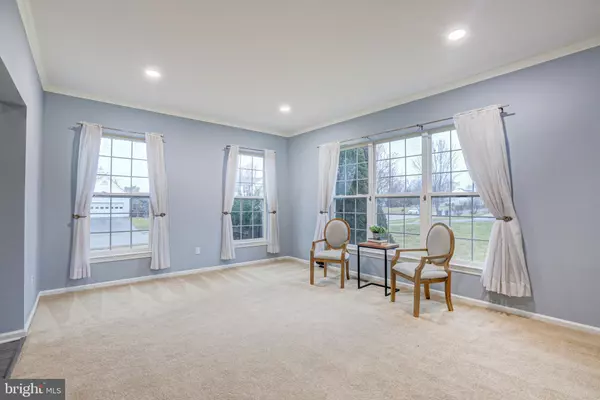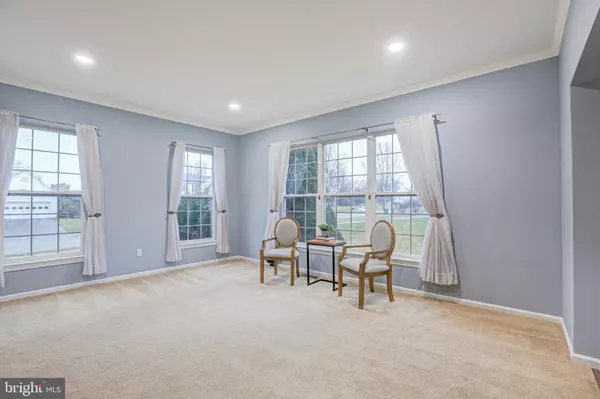$394,000
$394,000
For more information regarding the value of a property, please contact us for a free consultation.
4 Beds
3 Baths
3,943 SqFt
SOLD DATE : 03/11/2020
Key Details
Sold Price $394,000
Property Type Single Family Home
Sub Type Detached
Listing Status Sold
Purchase Type For Sale
Square Footage 3,943 sqft
Price per Sqft $99
Subdivision Brick Mill Farm
MLS Listing ID DENC494460
Sold Date 03/11/20
Style Colonial
Bedrooms 4
Full Baths 2
Half Baths 1
HOA Y/N N
Abv Grd Liv Area 3,275
Originating Board BRIGHT
Year Built 1998
Annual Tax Amount $2,957
Tax Year 2019
Lot Size 0.750 Acres
Acres 0.75
Lot Dimensions 118.00 x 277.00
Property Description
New listing on 3/4 acres in the Appo District! Located in the popular Brick Mill Farm development in Middletown, this gorgeous four bedroom home right near town, but not in the town limits (No town taxes)! The property is situated on a spacious lot with a rear, screened deck perfect for relaxing and entertaining! Enter the main level and take in the beautifully designed layout including an open, 2-story foyer with a bright living room to the left that flows nicely into the dining room. Towards the back of the main level is the updated eat-in kitchen complete with gorgeous white cabinets, updated marble counters, a farmhouse sink, double oven, and a beautiful tile backsplash that brings the whole space together. An airy breakfast room with a complimenting skylight window sits next to the kitchen. The family room features a beautiful gas fireplace and provides access to the rear screened deck and fenced in yard. Also located on this floor is the spacious laundry room, a convenient powder room, and access to the 3-car garage & oversized driveway. Make your way upstairs and you'll find four bedrooms including a master suite complete with an en suite double sink bathroom with a soaking tub, and a large walk-in closet! Another full, double sink bathroom is located in the upstairs hallway. That's not all! The home also has a fully finished basement with bonus storage space! Professionally staged and move-in ready! Sold on this house?! Schedule your tour today!* HOME IS AVAILABLE CONTINGENT UPON SIGNED RELEASE OF CURRENT CONTRACT. HOME HAS APPRAISED FOR 395K, SEPTIC HAS PASSED, AND INSPECTIONS ARE COMPLETED.
Location
State DE
County New Castle
Area South Of The Canal (30907)
Zoning NC21
Rooms
Other Rooms Living Room, Dining Room, Primary Bedroom, Bedroom 2, Bedroom 3, Bedroom 4, Kitchen, Family Room, Basement, Laundry, Primary Bathroom, Full Bath, Half Bath
Basement Full
Interior
Interior Features Carpet, Ceiling Fan(s), Dining Area, Family Room Off Kitchen, Kitchen - Eat-In, Kitchen - Island, Primary Bath(s), Pantry, Soaking Tub, Stall Shower, Tub Shower, Upgraded Countertops, Walk-in Closet(s)
Hot Water Natural Gas
Heating Forced Air
Cooling Central A/C
Fireplaces Number 1
Fireplaces Type Mantel(s)
Equipment Built-In Microwave, Cooktop, Dishwasher, Disposal, Dryer, Oven - Self Cleaning, Refrigerator, Washer
Fireplace Y
Window Features Skylights
Appliance Built-In Microwave, Cooktop, Dishwasher, Disposal, Dryer, Oven - Self Cleaning, Refrigerator, Washer
Heat Source Natural Gas
Laundry Main Floor
Exterior
Exterior Feature Deck(s), Enclosed, Screened
Parking Features Garage - Front Entry, Inside Access
Garage Spaces 3.0
Fence Wood
Water Access N
Roof Type Pitched,Shingle
Accessibility Doors - Swing In
Porch Deck(s), Enclosed, Screened
Attached Garage 3
Total Parking Spaces 3
Garage Y
Building
Story 2
Sewer Public Sewer
Water Public
Architectural Style Colonial
Level or Stories 2
Additional Building Above Grade, Below Grade
New Construction N
Schools
Elementary Schools Brick Mill
Middle Schools Louis L.Redding.Middle School
High Schools Middletown
School District Appoquinimink
Others
Pets Allowed Y
Senior Community No
Tax ID 13-022.20-008
Ownership Fee Simple
SqFt Source Estimated
Acceptable Financing Cash, Conventional, FHA, VA
Horse Property N
Listing Terms Cash, Conventional, FHA, VA
Financing Cash,Conventional,FHA,VA
Special Listing Condition Standard
Pets Allowed No Pet Restrictions
Read Less Info
Want to know what your home might be worth? Contact us for a FREE valuation!

Our team is ready to help you sell your home for the highest possible price ASAP

Bought with Bob Comegys • EXP Realty, LLC
"My job is to find and attract mastery-based agents to the office, protect the culture, and make sure everyone is happy! "







