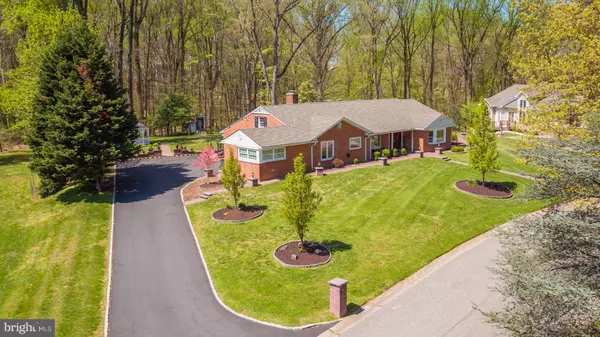$630,000
$679,900
7.3%For more information regarding the value of a property, please contact us for a free consultation.
3 Beds
3 Baths
3,050 SqFt
SOLD DATE : 06/22/2020
Key Details
Sold Price $630,000
Property Type Single Family Home
Sub Type Detached
Listing Status Sold
Purchase Type For Sale
Square Footage 3,050 sqft
Price per Sqft $206
Subdivision Anglesey
MLS Listing ID DENC500130
Sold Date 06/22/20
Style Ranch/Rambler
Bedrooms 3
Full Baths 3
HOA Fees $16/ann
HOA Y/N Y
Abv Grd Liv Area 3,050
Originating Board BRIGHT
Year Built 1956
Annual Tax Amount $4,450
Tax Year 2019
Lot Size 1.040 Acres
Acres 1.04
Lot Dimensions 0.00 x 0.00
Property Description
Welcome home to 15 Harlech Drive. This brick 3 bedroom, 3 full bath stunning ranch home offers one level living at its finest, all set on over 1 acre of property with a gorgeous wooded backdrop. A paver walkway and double doors lead you to the grand entrance. Once inside the foyer, you will be immediately impressed by the custom appointments throughout. The formal living room features a dramatic vaulted ceiling, walk in bay window and hardwood flooring. The formal dining area is complete with custom trim moldings, hardwood flooring and opens to the brand new designer inspired kitchen, which offers new custom cabinetry, stainless steel appliances and granite counters. Through the back foyer, a separate prep kitchen is featured along with a spacious laundry area. The large family room is ideal for entertaining, featuring a stone fireplace, beamed ceiling and wood flooring. Opening to the tiled sunroom, windows frame the wooded view, further complimenting the space. The large owners suite offers hardwood flooring and dual walk in closets and also includes a large private bath. A tile hall bath and two very spacious bedrooms are also featured. The lower level provides another space finished into a rec-room and separate office or bedroom area and an additional full bath. To the rear of the home, a custom paver patio, professional landscaping and a water feature create the ideal space for upcoming Summer gatherings and outdoor entertaining, all enhanced by the mature tree-line offering four seasons of exceptional views. This home also features a 2 car garage, separate informal rear entry foyer and much more. A definite must see property that you will walk in and immediately want to call home.
Location
State DE
County New Castle
Area Hockssn/Greenvl/Centrvl (30902)
Zoning NC15
Rooms
Other Rooms Living Room, Dining Room, Primary Bedroom, Bedroom 2, Bedroom 3, Kitchen, Family Room, Foyer, Sun/Florida Room, Mud Room, Other, Office, Recreation Room, Primary Bathroom, Full Bath
Basement Fully Finished, Walkout Stairs
Main Level Bedrooms 3
Interior
Interior Features 2nd Kitchen, Breakfast Area, Chair Railings, Crown Moldings, Entry Level Bedroom, Formal/Separate Dining Room, Kitchen - Eat-In, Kitchen - Island, Primary Bath(s), Recessed Lighting, Stall Shower, Tub Shower, Upgraded Countertops, Walk-in Closet(s), Wood Floors
Heating Forced Air
Cooling Central A/C
Fireplaces Number 1
Equipment Built-In Microwave, Dishwasher, Disposal, Oven/Range - Gas, Range Hood, Refrigerator, Stainless Steel Appliances
Fireplace Y
Appliance Built-In Microwave, Dishwasher, Disposal, Oven/Range - Gas, Range Hood, Refrigerator, Stainless Steel Appliances
Heat Source Natural Gas
Laundry Main Floor
Exterior
Exterior Feature Patio(s)
Garage Garage Door Opener, Inside Access
Garage Spaces 5.0
Waterfront N
Water Access N
Accessibility None
Porch Patio(s)
Parking Type Attached Garage, Driveway
Attached Garage 2
Total Parking Spaces 5
Garage Y
Building
Story 1
Sewer Public Sewer
Water Public
Architectural Style Ranch/Rambler
Level or Stories 1
Additional Building Above Grade, Below Grade
New Construction N
Schools
School District Red Clay Consolidated
Others
Senior Community No
Tax ID 07-032.10-011
Ownership Fee Simple
SqFt Source Assessor
Acceptable Financing Cash, Conventional, FHA, VA
Listing Terms Cash, Conventional, FHA, VA
Financing Cash,Conventional,FHA,VA
Special Listing Condition Standard
Read Less Info
Want to know what your home might be worth? Contact us for a FREE valuation!

Our team is ready to help you sell your home for the highest possible price ASAP

Bought with James P Rice • RE/MAX Town & Country

"My job is to find and attract mastery-based agents to the office, protect the culture, and make sure everyone is happy! "







