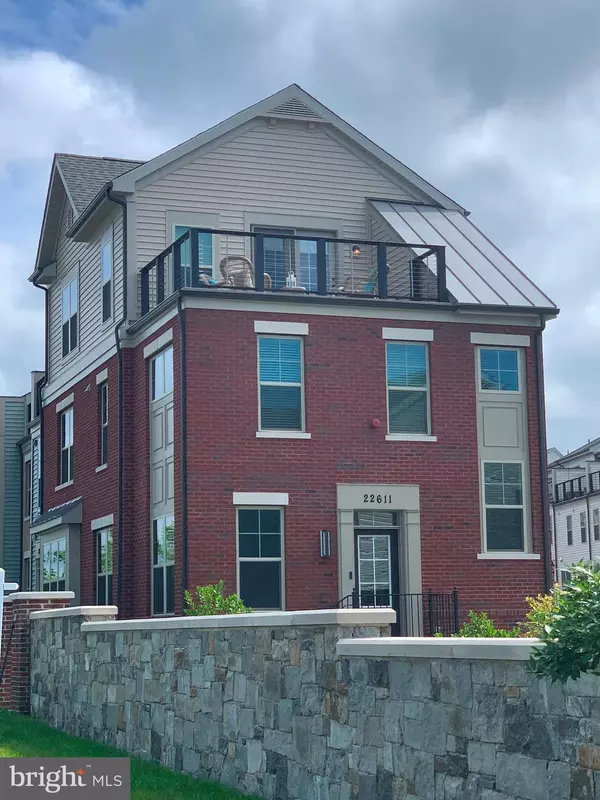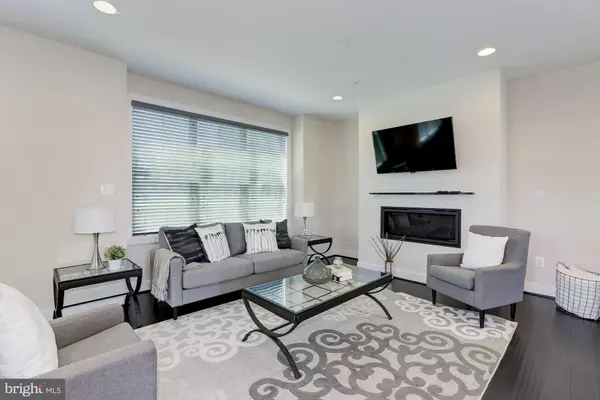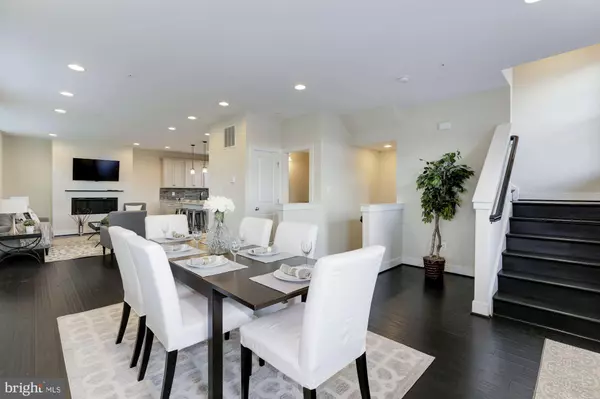$535,000
$550,000
2.7%For more information regarding the value of a property, please contact us for a free consultation.
3 Beds
5 Baths
2,214 SqFt
SOLD DATE : 09/25/2020
Key Details
Sold Price $535,000
Property Type Townhouse
Sub Type End of Row/Townhouse
Listing Status Sold
Purchase Type For Sale
Square Footage 2,214 sqft
Price per Sqft $241
Subdivision Cabin Branch
MLS Listing ID MDMC721224
Sold Date 09/25/20
Style Colonial
Bedrooms 3
Full Baths 3
Half Baths 2
HOA Fees $90/mo
HOA Y/N Y
Abv Grd Liv Area 1,804
Originating Board BRIGHT
Year Built 2018
Annual Tax Amount $5,326
Tax Year 2020
Lot Size 2,901 Sqft
Acres 0.07
Property Description
REDUCED AND AMAZING PRICE!!!Look no further!! Welcome to this exquisite 4 LEVEL end unit townhome in sought after Cabin Branch. This home is truly breathtaking and feels like a single family home! The main level features gorgeous hardwood floors, recessed lighting, loads of windows. The open concept allows you to use the space that best works for you! Large Living Room, Dining Room, Center Island Kitchen and Family Room with gas fireplace are all located on the main level! The kitchen has 42" White Shaker Cabinets, pendant lighting, custom backsplash and stainless steel appliances. There's an exit on to a large deck, perfect for friends and family to gather. The Upper 1 Level offers 2 large Bedrooms (one has a private Full Bathroom), a Full Bathroom in the hall, a large loft area perfect for casual gatherings and the laundry closet. The Upper 2 Level has a fantastic loft /den with a wet bar and beverage cooler and French Doors to an incredible rooftop deck overlooking the community. This is truly a one of a kind as it sits at the highest point in Cabin Branch. The Owner's Suite is also located on this level and is enormous and has a beautiful Owner's Bathroom featuring double vanity, large shower with glass enclosure and upgraded tile. The Lower Level features a wonderful Recreation Room, a Powder Room and an exit to a 2 car garage. Cabin Branch is located right off 270 and has so much to offer. Pools, Tennis, Playgrounds, Picnic Pavilions and more. Come see this magnificent home!
Location
State MD
County Montgomery
Rooms
Other Rooms Loft
Basement Improved, Garage Access
Interior
Interior Features Family Room Off Kitchen, Floor Plan - Open, Kitchen - Gourmet, Kitchen - Island, Primary Bath(s), Recessed Lighting, Sprinkler System, Tub Shower, Upgraded Countertops, Walk-in Closet(s), Wet/Dry Bar, Window Treatments, Wood Floors, Stall Shower
Hot Water Natural Gas
Heating Forced Air
Cooling Central A/C
Flooring Carpet, Hardwood, Ceramic Tile
Fireplaces Number 1
Equipment Built-In Range, Dishwasher, Disposal, Dryer, Exhaust Fan, Icemaker, Oven/Range - Gas, Range Hood, Refrigerator, Stove, Washer, Water Heater
Fireplace Y
Appliance Built-In Range, Dishwasher, Disposal, Dryer, Exhaust Fan, Icemaker, Oven/Range - Gas, Range Hood, Refrigerator, Stove, Washer, Water Heater
Heat Source Natural Gas
Laundry Upper Floor
Exterior
Parking Features Garage - Rear Entry
Garage Spaces 2.0
Utilities Available Other
Amenities Available Basketball Courts, Common Grounds, Pool - Outdoor, Tennis Courts, Tot Lots/Playground
Water Access N
Accessibility None
Attached Garage 2
Total Parking Spaces 2
Garage Y
Building
Story 4
Sewer Public Sewer
Water Public
Architectural Style Colonial
Level or Stories 4
Additional Building Above Grade, Below Grade
New Construction N
Schools
School District Montgomery County Public Schools
Others
HOA Fee Include Common Area Maintenance,Pool(s),Snow Removal,Trash
Senior Community No
Tax ID 160203747064
Ownership Fee Simple
SqFt Source Assessor
Special Listing Condition Standard
Read Less Info
Want to know what your home might be worth? Contact us for a FREE valuation!

Our team is ready to help you sell your home for the highest possible price ASAP

Bought with Lavina Samtani • RE/MAX Realty Centre, Inc.
"My job is to find and attract mastery-based agents to the office, protect the culture, and make sure everyone is happy! "







