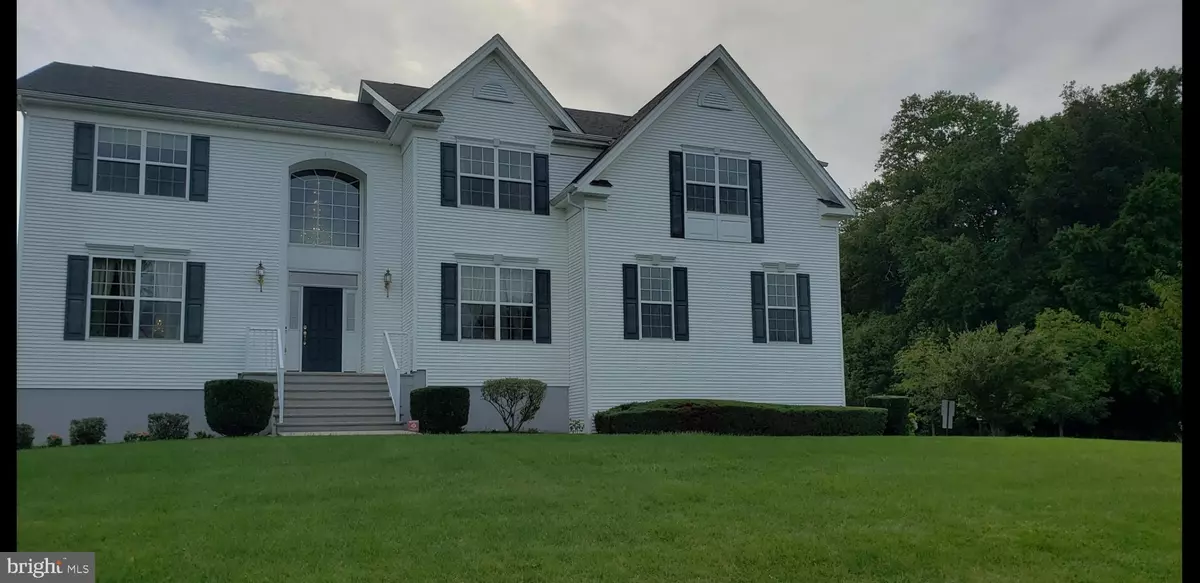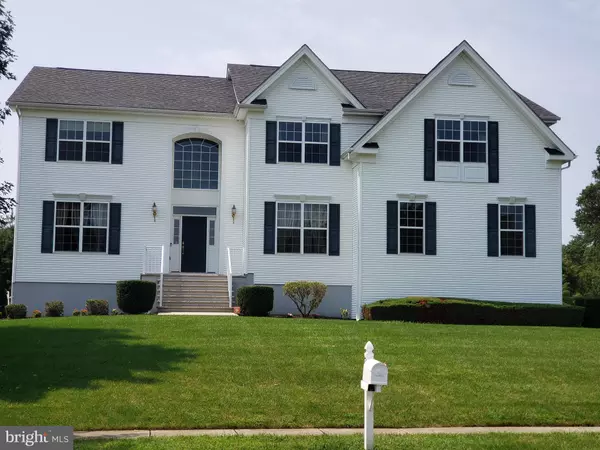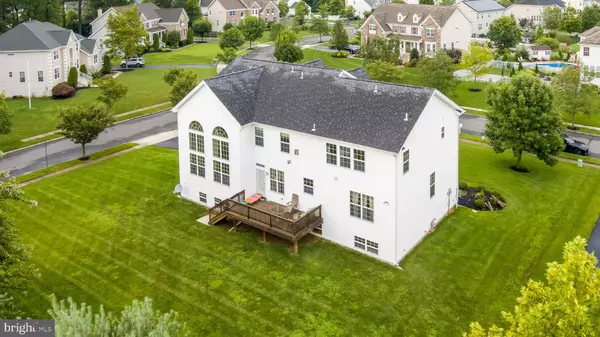$570,000
$599,888
5.0%For more information regarding the value of a property, please contact us for a free consultation.
4 Beds
5 Baths
3,700 SqFt
SOLD DATE : 10/16/2020
Key Details
Sold Price $570,000
Property Type Single Family Home
Sub Type Detached
Listing Status Sold
Purchase Type For Sale
Square Footage 3,700 sqft
Price per Sqft $154
Subdivision Estates At Crossroad
MLS Listing ID NJBL379280
Sold Date 10/16/20
Style Colonial
Bedrooms 4
Full Baths 4
Half Baths 1
HOA Fees $79/mo
HOA Y/N Y
Abv Grd Liv Area 3,700
Originating Board BRIGHT
Year Built 2011
Annual Tax Amount $13,429
Tax Year 2019
Lot Size 0.481 Acres
Acres 0.48
Lot Dimensions 131.00 x 160.00
Property Description
NE facing & CORNER luxurious colonial property in elite community - Estates at Crossroads in charming Florence.Concord model boasting over 100k in upgrades .Marble accent tiles welcome at the entry to foyer.French doors to spacious office on the right.Entire first level is Maple HW flooring leading to a stunning family room which has very large windows .Majestic chandeliers add to the galore on the entire first floor.Updated granite & kitchen cabinets, double ovens & large pantry.Elegant maple hardwood flooring continues to 2nd floor on dual staircases. Three sides marble fireplace forms part of the master bed with sitting room.Top notch fittings, sinks & Jacuzzi add grace to master bath.Full finished HUGE basement includes home theater wiring , large storage, full bath, fireplace & large closets.Sprinkler system supports lush green lawns & designed landscape throughout. Covid 19 addendum and valid pre approval/ funds proof required before showings.
Location
State NJ
County Burlington
Area Florence Twp (20315)
Zoning RESD
Direction Northeast
Rooms
Other Rooms Living Room, Dining Room, Primary Bedroom, Sitting Room, Bedroom 2, Bedroom 3, Kitchen, Family Room, Basement, Foyer, Bedroom 1, Laundry, Office, Storage Room, Attic
Basement Fully Finished, Windows, Other
Interior
Interior Features Butlers Pantry, Attic/House Fan, Dining Area, Kitchen - Island, Sprinkler System, Spiral Staircase, Double/Dual Staircase
Hot Water Natural Gas
Heating Forced Air
Cooling Central A/C
Fireplaces Number 3
Equipment Cooktop, Oven - Double, Oven - Self Cleaning, Energy Efficient Appliances
Furnishings Yes
Fireplace Y
Appliance Cooktop, Oven - Double, Oven - Self Cleaning, Energy Efficient Appliances
Heat Source Natural Gas
Laundry Has Laundry
Exterior
Parking Features Built In, Garage - Side Entry, Garage Door Opener, Inside Access
Garage Spaces 8.0
Water Access N
Accessibility None
Attached Garage 2
Total Parking Spaces 8
Garage Y
Building
Story 3
Sewer Public Sewer
Water Public
Architectural Style Colonial
Level or Stories 3
Additional Building Above Grade, Below Grade
New Construction N
Schools
School District Florence Township Public Schools
Others
Senior Community No
Tax ID 15-00165 04-00059
Ownership Fee Simple
SqFt Source Assessor
Security Features Electric Alarm,Exterior Cameras
Special Listing Condition Standard
Read Less Info
Want to know what your home might be worth? Contact us for a FREE valuation!

Our team is ready to help you sell your home for the highest possible price ASAP

Bought with Monica Sutherland • Century 21 Advantage Gold-Cherry Hill
"My job is to find and attract mastery-based agents to the office, protect the culture, and make sure everyone is happy! "







